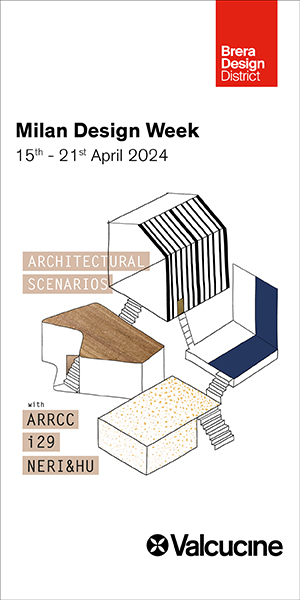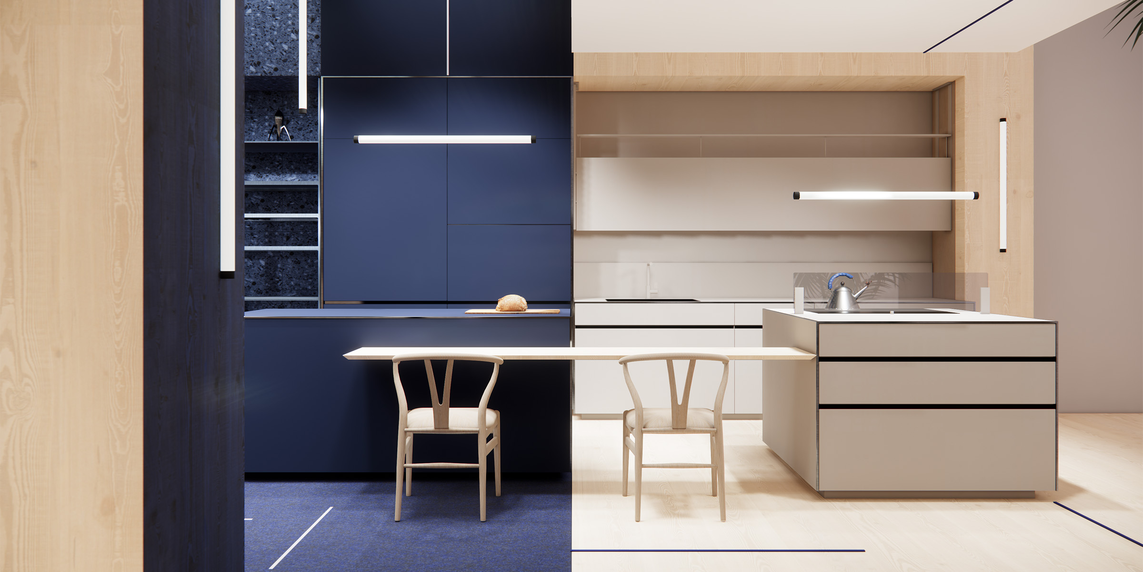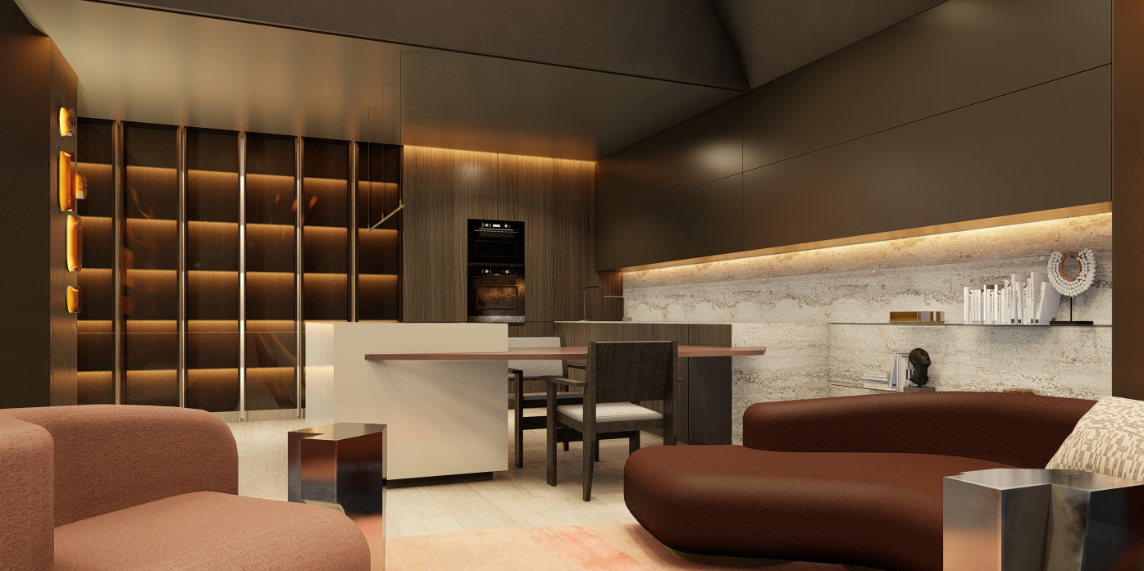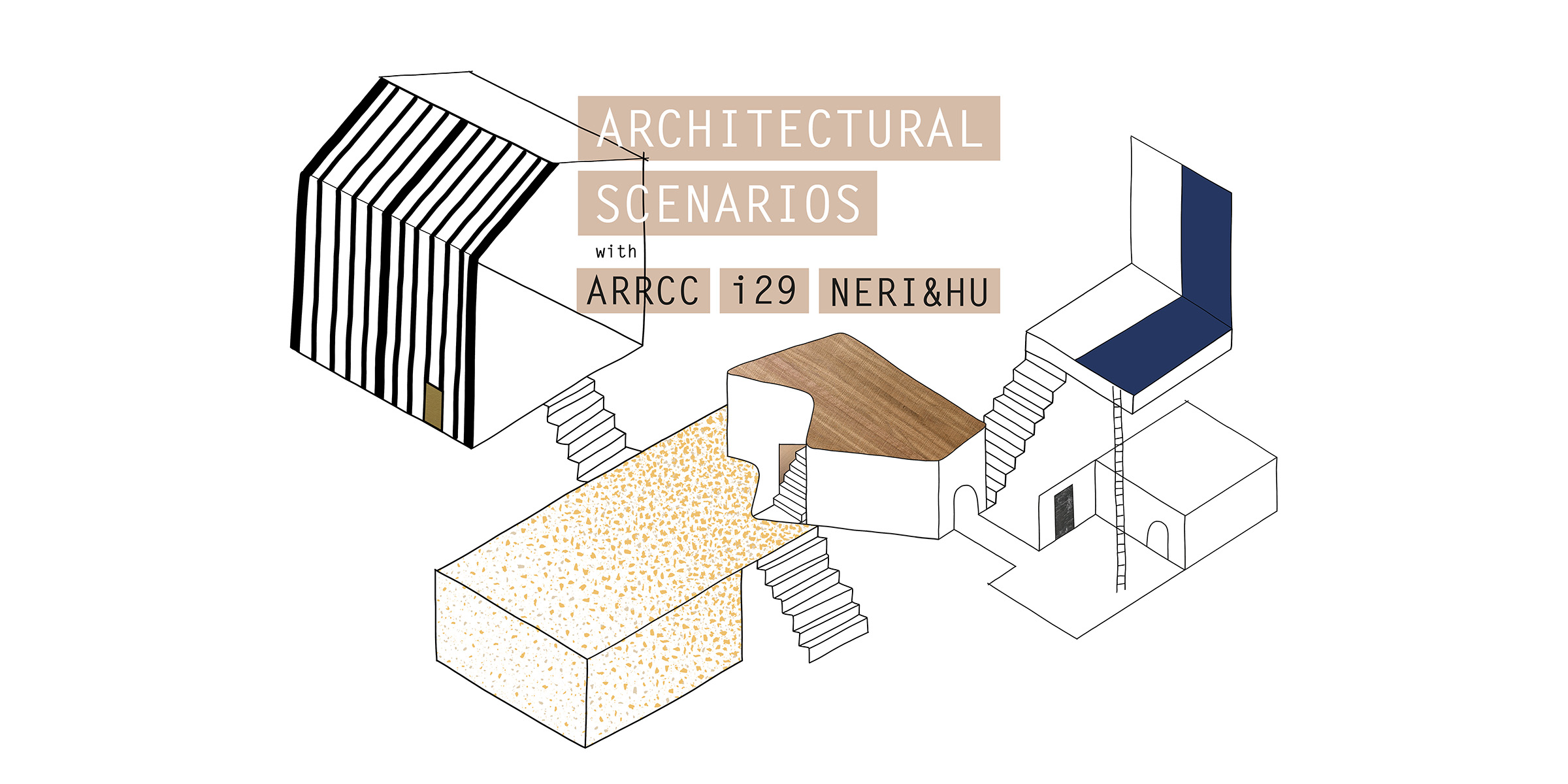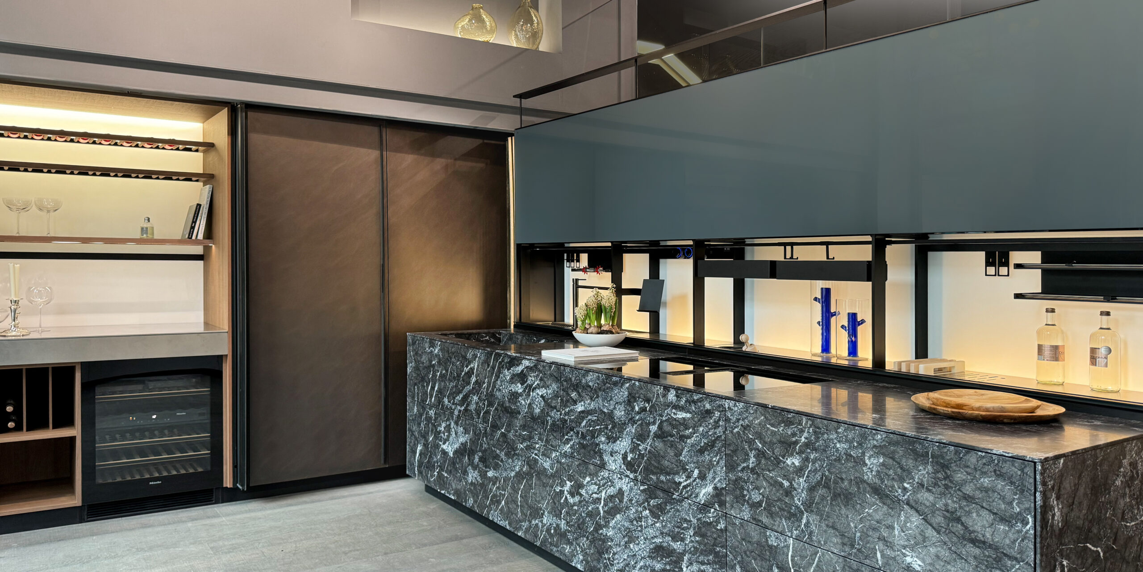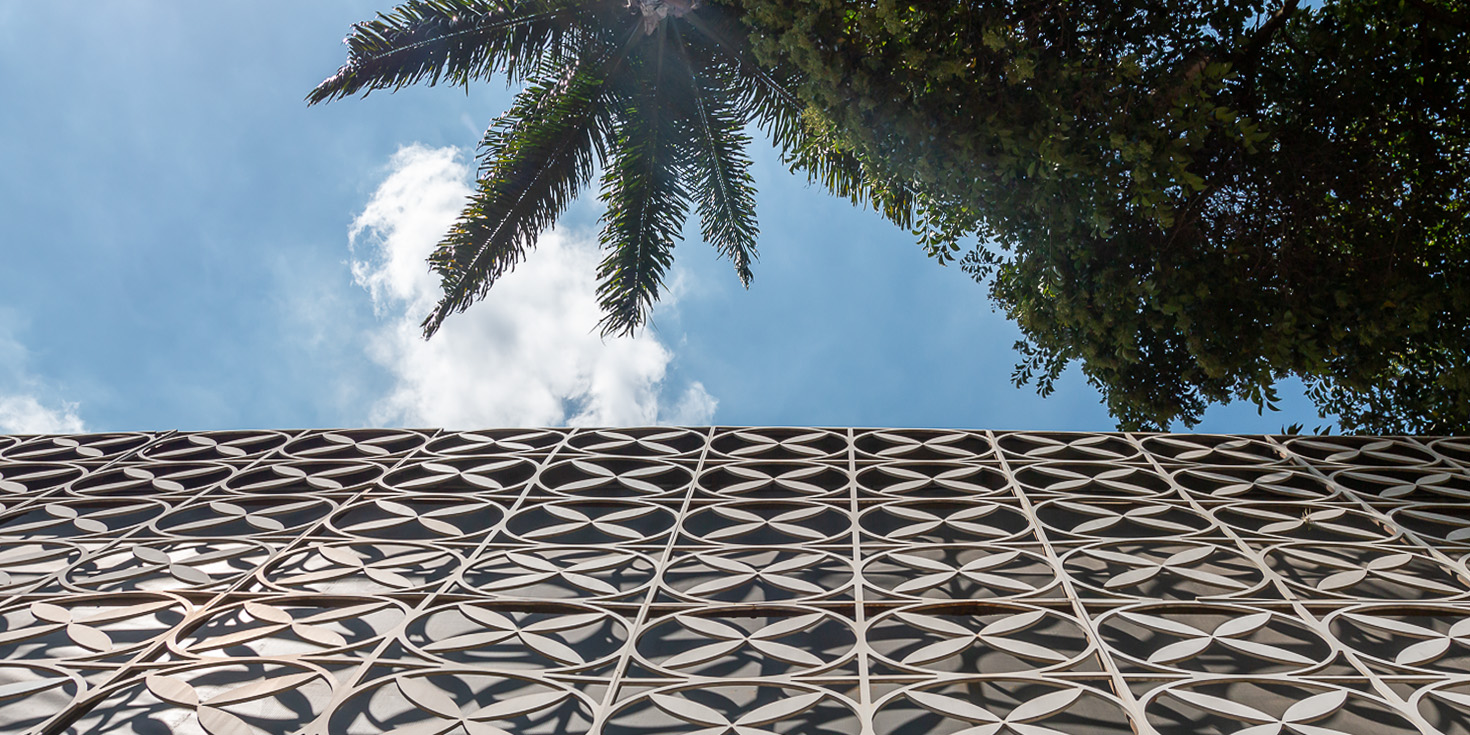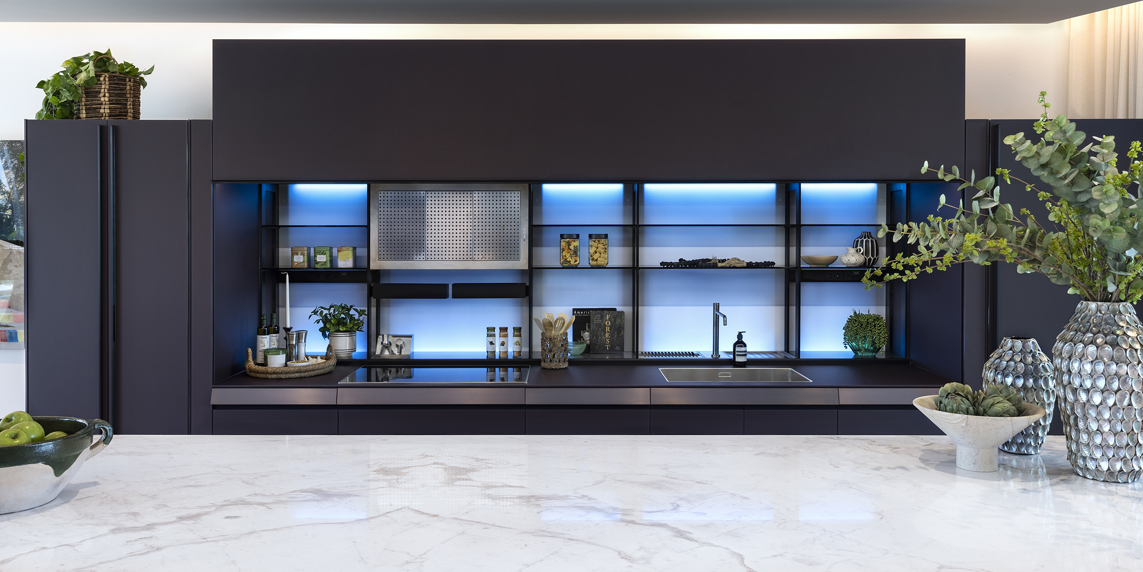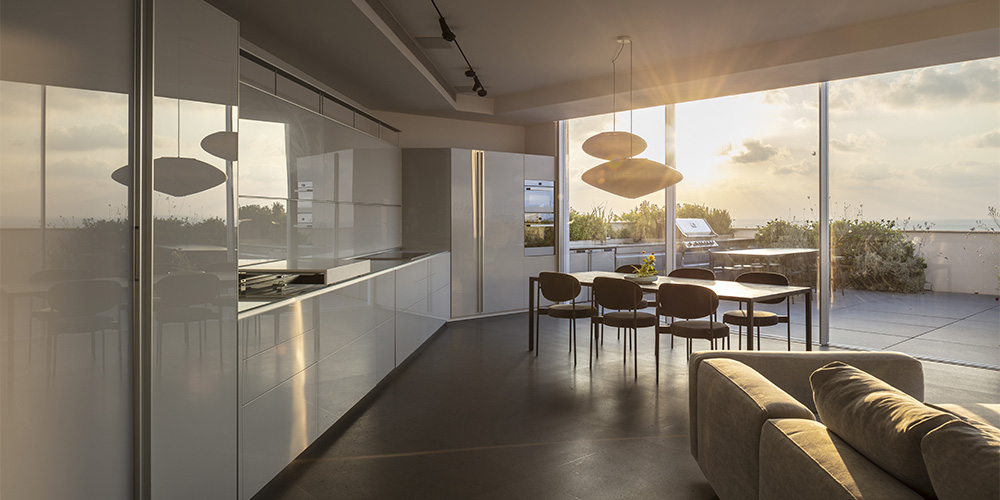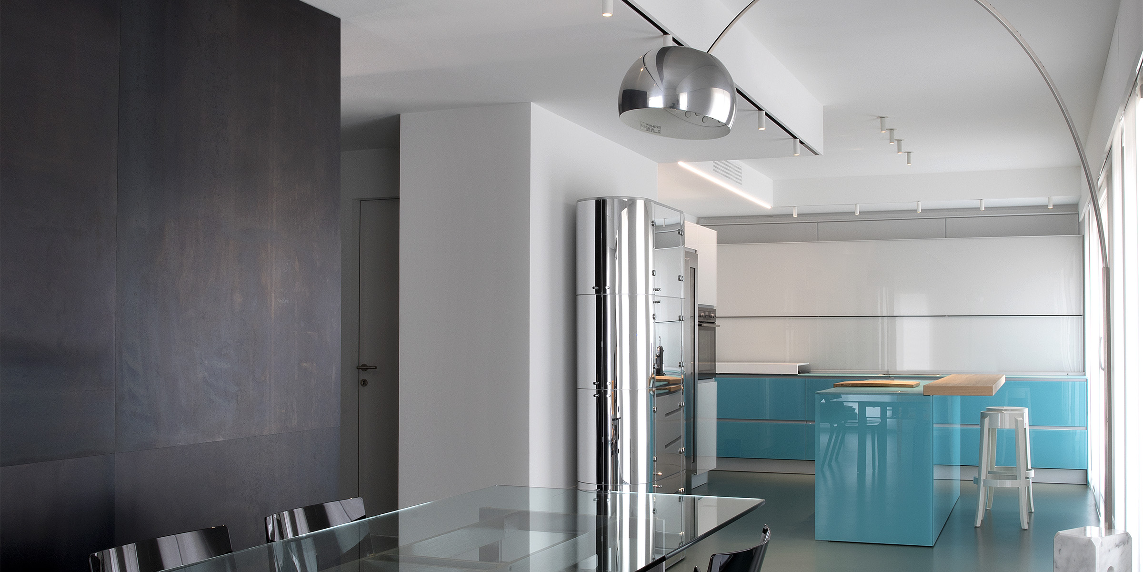The Future Living house: the new generation eco-living solution
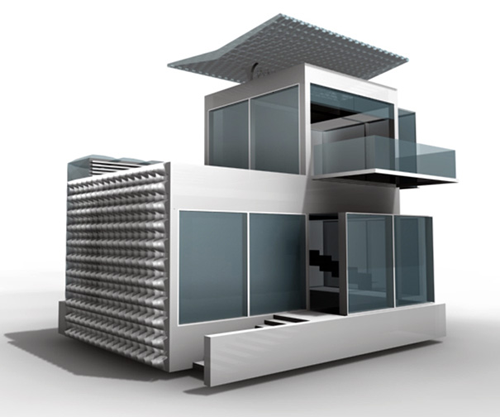
The Future Living house took 26 designers to create it. Every technologic leap was analyzed to make sure anything proposed was possible by 2050. It's a paradigm shift in home resource creation and location. Water uses gravity to generate pressure. Energy is harvested from solar and wind apparatuses. Air, water and waste are cleaned using a living bio wall and everything is recycled when possible.
Let's analyse how water, climate and energy are conceived to make the Future Living house abosolutely eco-friendly.
Water: ambitious reuse
The water attic is an elevated storage tank, allowing water to be fed to various systems in the home using gravity to generate water pressure. Located at or below the foundation level, the Water Basement is the central repository for potable water, kept at a dept geographically appropriate to insulate against climatic changes and fluctuations in temperature.
Climate – passive and active
The first stop for the home's air is the Central Air Care Unit, where large-scale corrections are made to air tha has been humified, cooled or beate from the water in the Water Basement. Right before the corrected air id funneled into a room, the Local Air Care Unit makes room-specific corrections.
Energy – always prepared
The typical home is outfitted with several univarsal modules for enegy generation: solar, wind and mechanical. The Energy Reservoir stores electricity obtained from the system's power generation modules or from the supplements provided by a larger community, city, countru or cointained grid.
The Design Team includes: Cornelia Bailey, Tanushree Bhat, Marilee Bowles Carey, Anthony Caspary, Eric Diamond, Xiaonan Huang, Reenu John, Na Rae Kim, Paolo Korre, Eugene Limb, Hsin-Cheng Lin, Miguel Angel Martinez, Nikhil Mathew, Elise Metzger, Mahdieh Salimi, Kshitij V. Sawant, Owen Schoppe, Jessica Striebich, Hannah Swart, Traci Thomas, Helen Tong, Sally Wong, Yixiu Wu, HyeKyung Yoo and Gene Young of IIT Institute of Design.
LATEST POSTS




