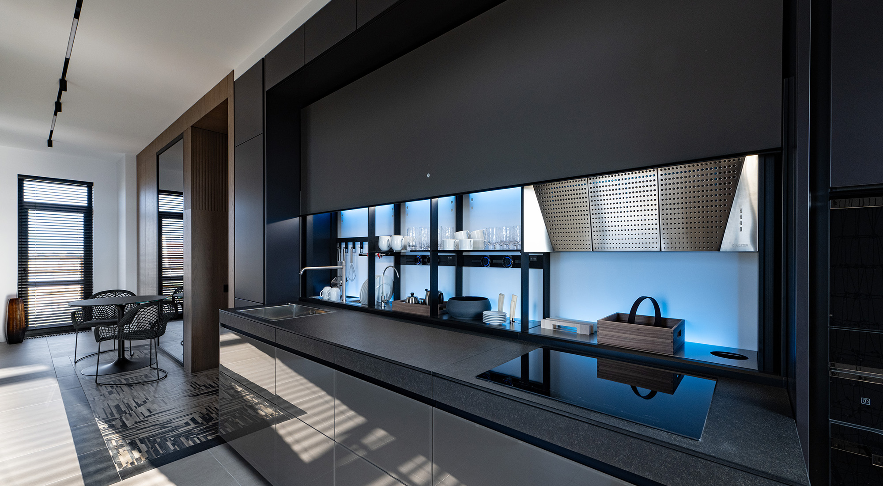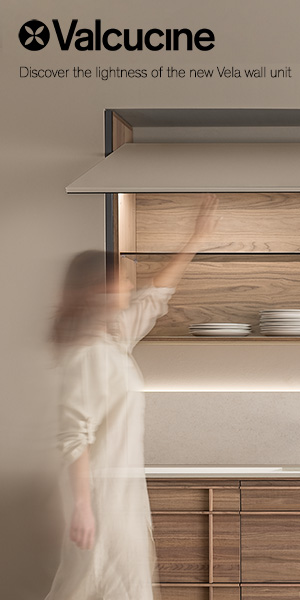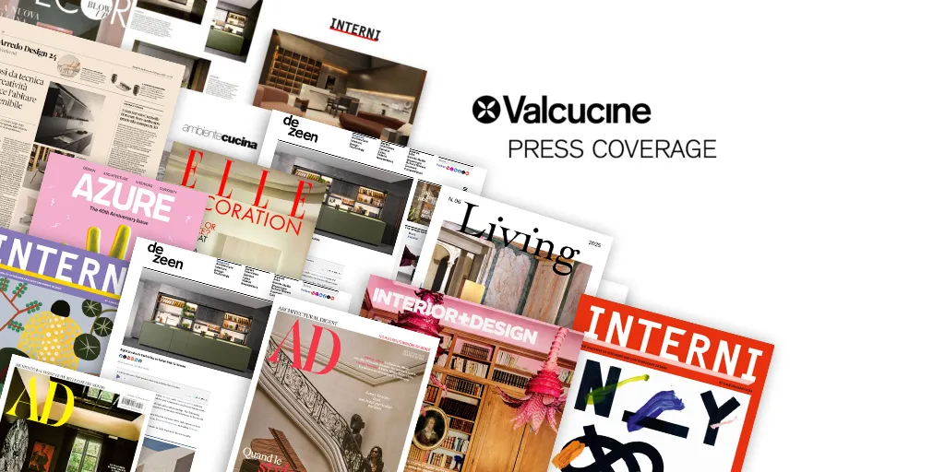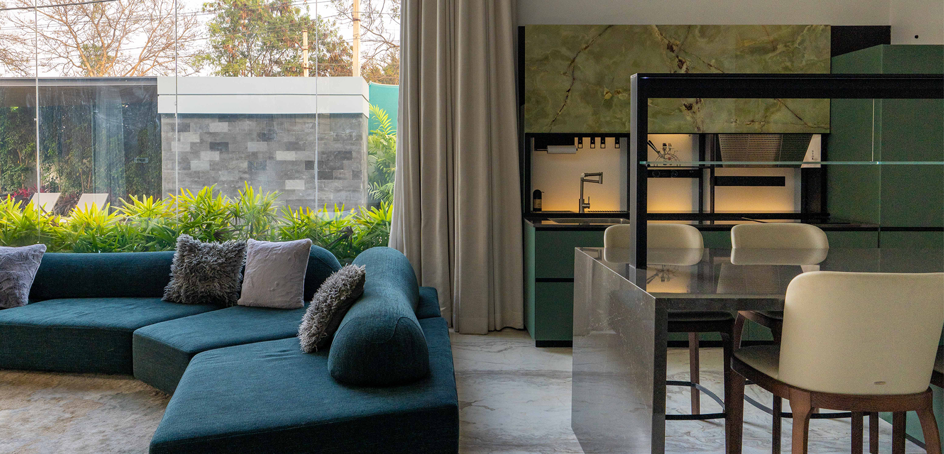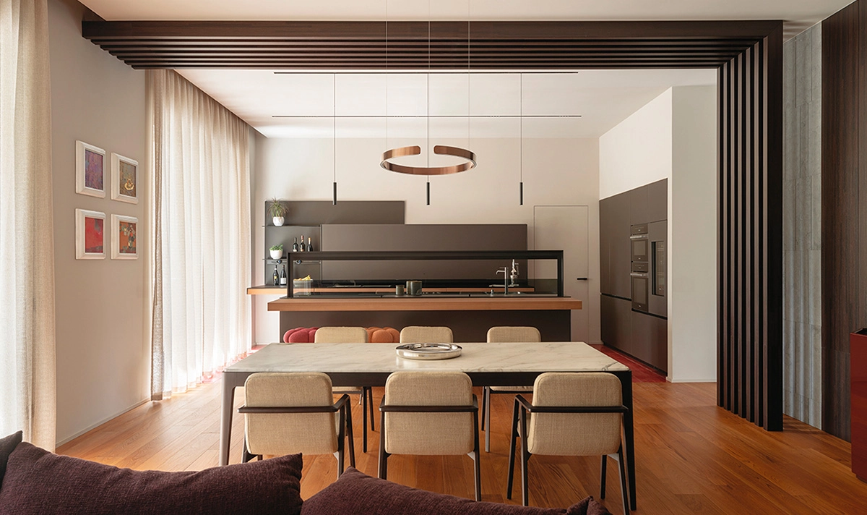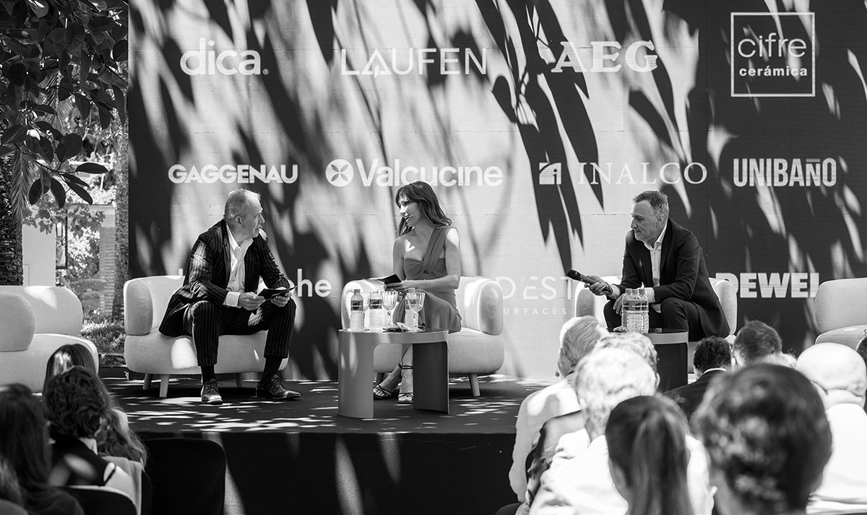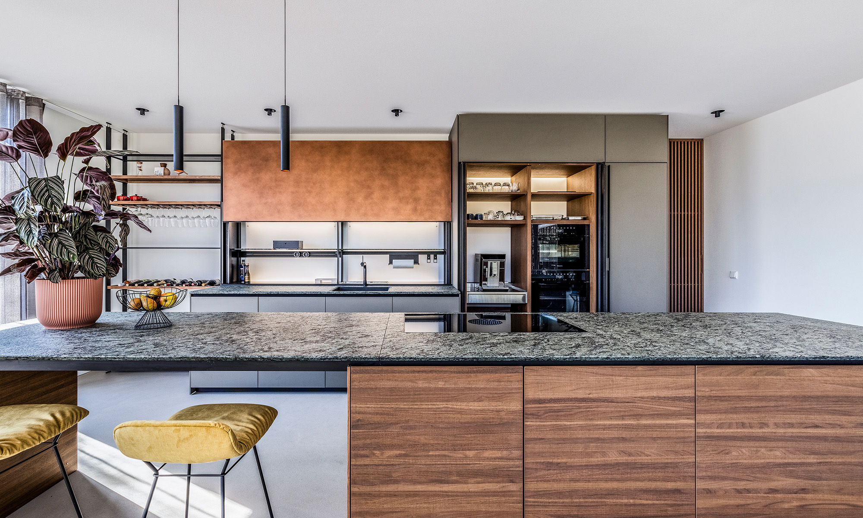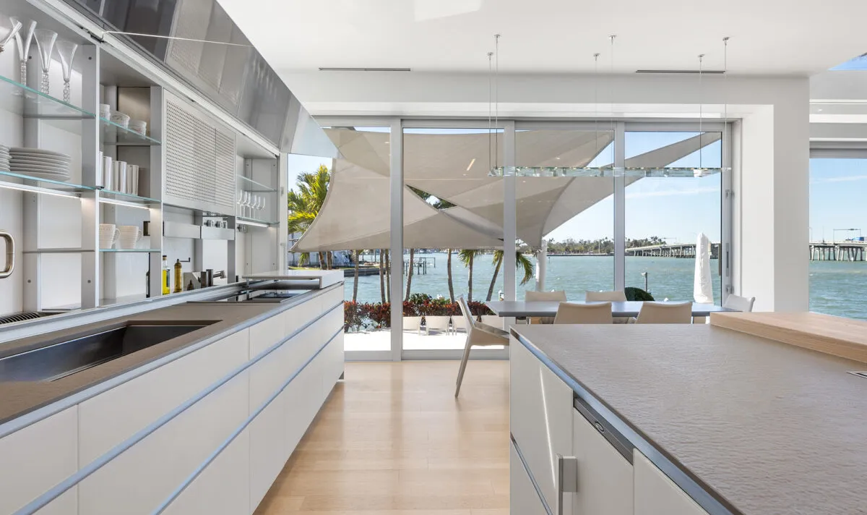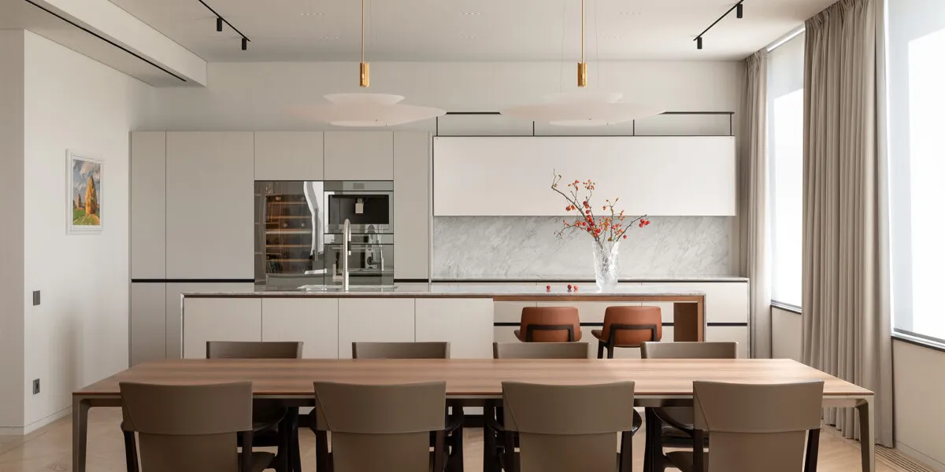Penthouse overlooking rivers: contemporary design meets smart living
Located in the historical center of Omsk, a penthouse at the confluence of the Om and Irtysh rivers is transformed into a sleek, modern living space that maximizes natural light, innovative design, and cutting-edge technology. Designed by Ekaterina Bogachik, this interior reflects a contemporary vision tailored to the sophisticated tastes of the client, a modern woman with a keen eye for beauty, style, and functionality.
“Our priority was to create a layout that felt open, airy, and full of light. In terms of style, the owner wanted a bold, gray-toned interior filled with standout designer pieces and cutting-edge technology for climate control and kitchen functionality. We delivered the project fully turnkey.”
Says the designer Ekaterina Bogachik
The apartment's most captivating feature is its expansive view, offering a unique perspective of the rivers and the city. Despite the initial concern that the space might feel too compact, the design team prioritized creating an airy, open layout that would enhance the natural light streaming through the space. The central challenge was to make the interior feel as spacious as possible while maintaining a sleek, minimalistic aesthetic. This was achieved by limiting the use of partitions and doors, with only a single door separating the private areas from the open living spaces. This door is cleverly concealed within wood paneling, making it nearly invisible and preserving the streamlined look of the apartment.
In terms of materials, natural elements play a significant role in the design. Wood veneer panels are used throughout the apartment, including the walls and ceiling, helping to create a warm, inviting atmosphere. The use of Terrazzo marble tiles around the windows further enhances the sense of openness, as the stone's texture reflects the light, blurring the line between interior and exterior. This is also supported by the strategic placement of windows – 14 in total – which allow light to flood the apartment from all sides.
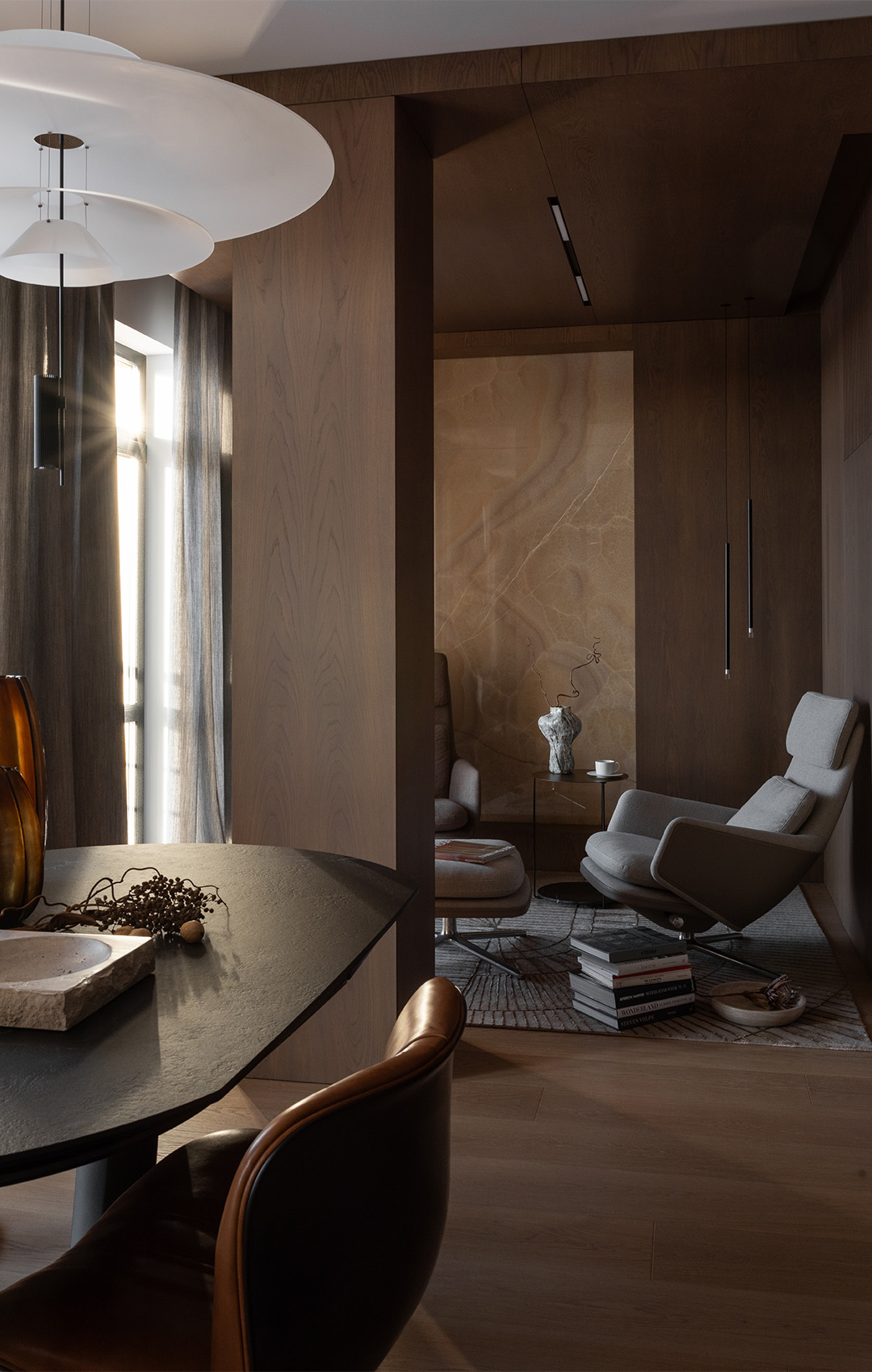
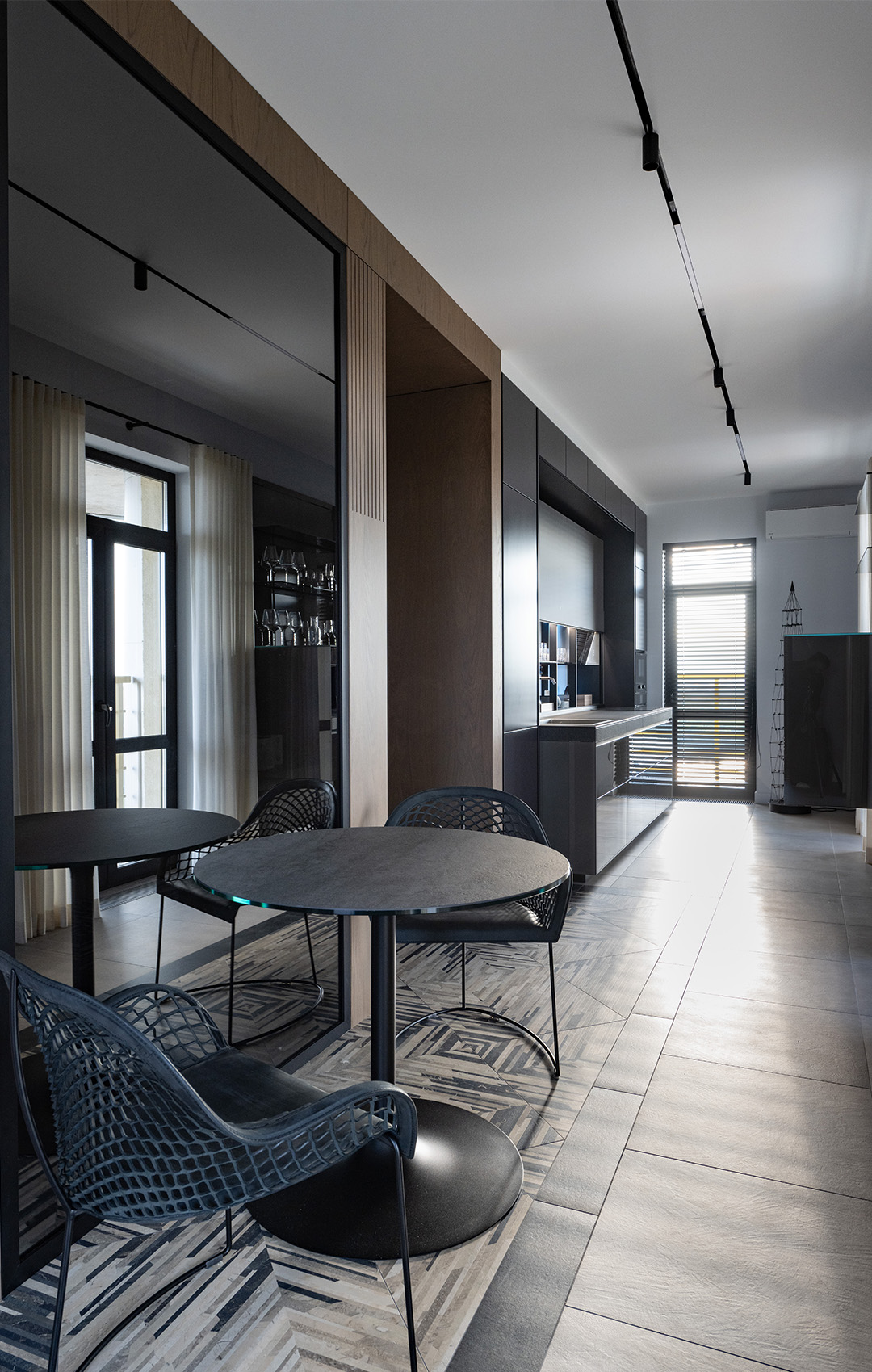
The kitchen, projected by our local partner Bogach, located in a long, narrow room, presented another challenge. The design team turned to Valcucine's Air Logica Special Element, a model that is ideal for urban living. With its glass facades, the Air Logica kitchen visually balances the elongated proportions of the space, creating a feeling of openness and lightness. The minimalist design emphasizes clean lines and seamless integration with the surrounding architecture.
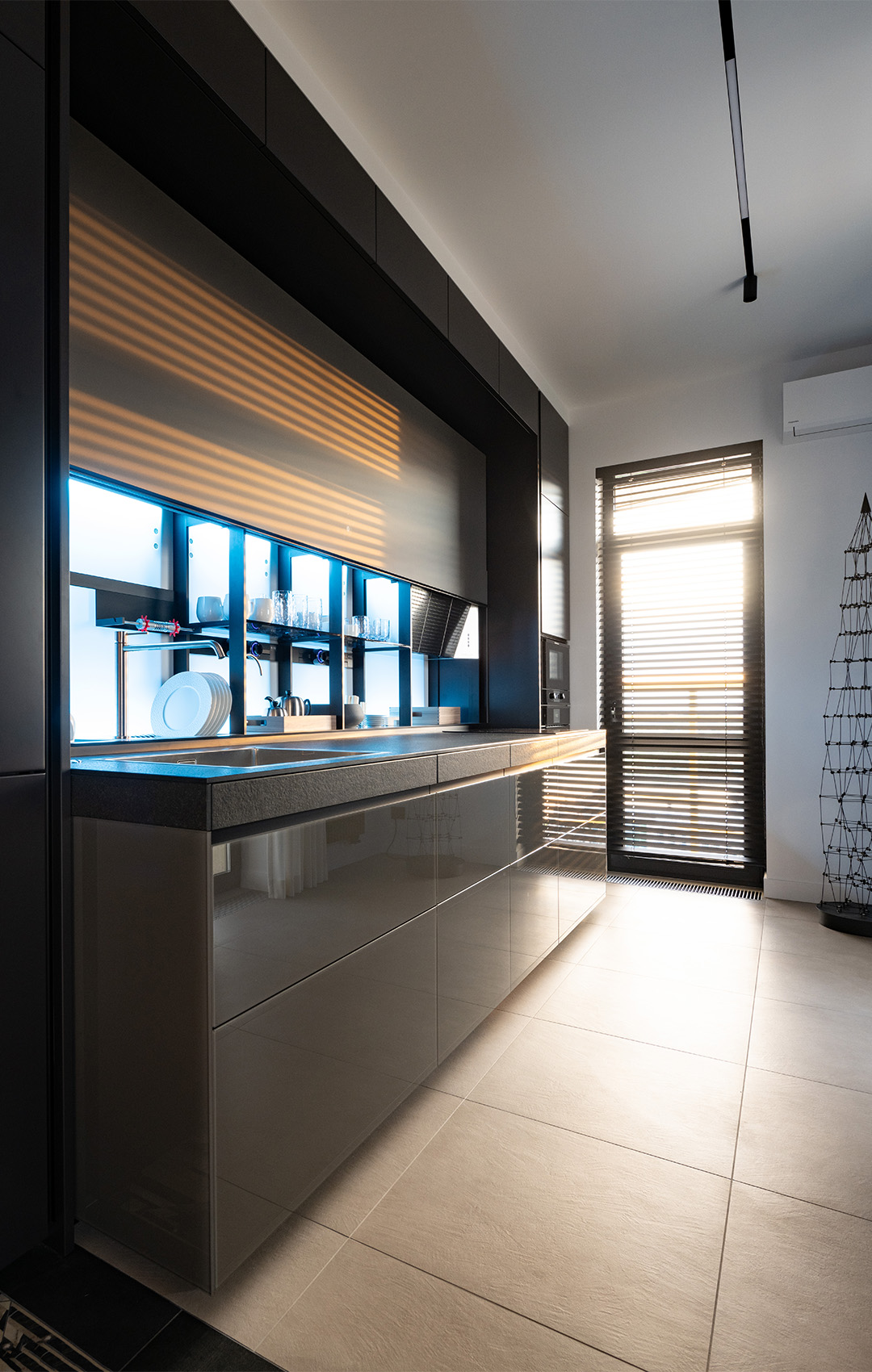
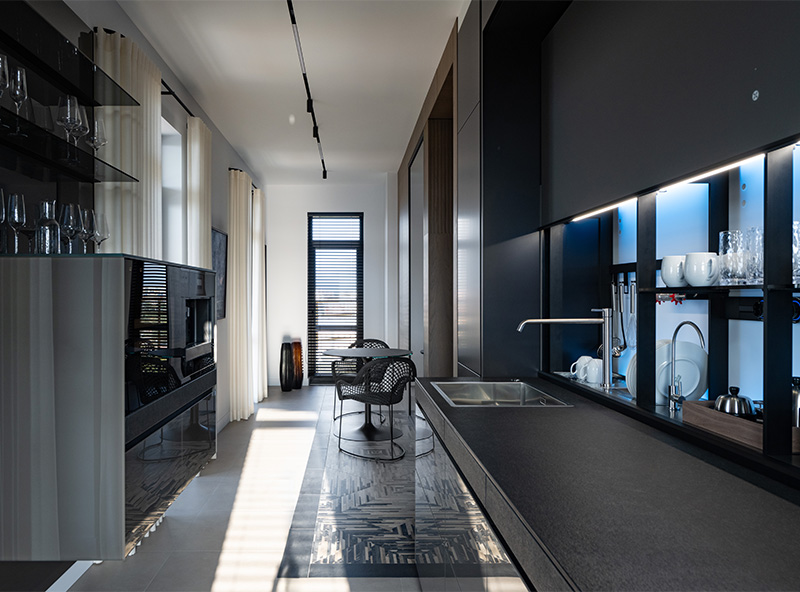
A standout feature is the sliding door, which rises effortlessly with a wave of the hand, revealing the range hood and faucet, seamlessly combining functionality with innovation. This touchless movement enhances the kitchen's modern aesthetic while offering ultimate convenience. Additionally, a backlit panel enhances the visibility of the countertop, casting a soft glow that adds warmth and elegance to the space. The backlighting not only improves visibility but also creates a dynamic play of light and shadow, accentuating the beauty of the materials.
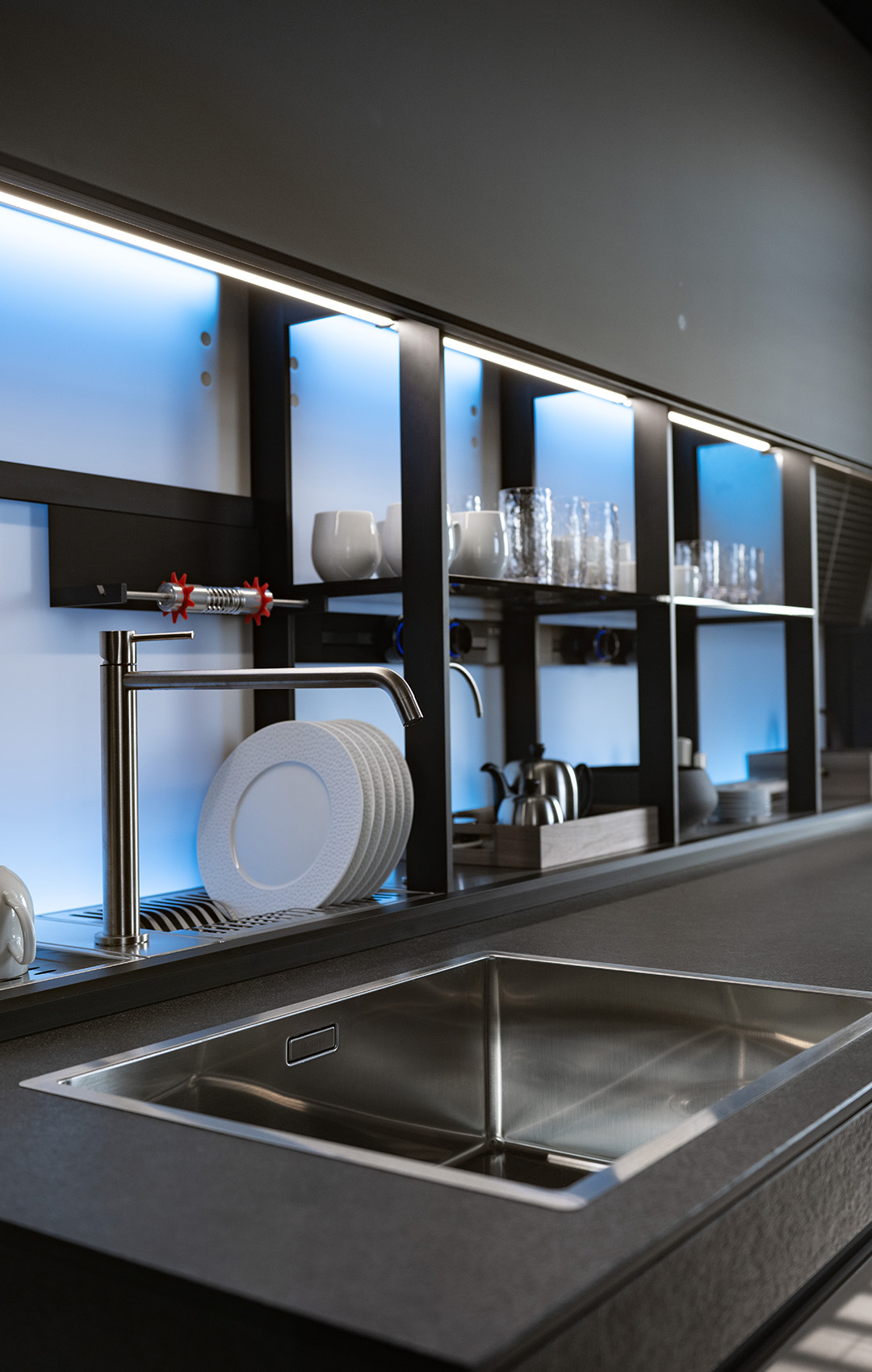
The finishes selected for the kitchen include Vitrum Volcanic Soil and a top in Absolute Black Flamed-brushed Granite which together add an earthy yet sophisticated touch. The entire interior is done in shades of gray, and these finishes were chosen to perfectly complement the color palette, creating a harmonious and refined environment. The understated tones work together to emphasize the spaciousness and modernity of the design.
Technology was a key element of the design, with advanced systems integrated throughout the apartment. A state-of-the-art climate control system ensures optimal comfort, while motorized curtain tracks can be controlled via a mobile app. Air is routed through specialized deflectors, ensuring that the space is always fresh and comfortable.
The private areas of the penthouse – the bedroom, bathroom, and dressing room – are seamlessly integrated into the overall design. A hidden door in the wood-paneled wall leads to these spaces, maintaining the apartment's open feel. The bedroom features a soft, low-profile bed with a slender metal base, creating an ethereal sense of floating. The dressing room, meanwhile, is vibrant and full of energy, designed to start the day with a burst of color. Custom furniture, such as a marble-top vanity table designed by the studio, complements the serene, natural ambiance of the bedroom.
Through a combination of natural materials, modern technology, and thoughtful design, Ekaterina Bogachik has crafted a penthouse that reflects both the beauty of its surroundings and the modernity of its interior. The result is a seamless blend of sophistication, comfort, and cutting-edge functionality, offering a luxurious urban retreat at the heart of Omsk.
Ph credits: Inna Ponomareva, Alexander Kamochkin
Bogachik interior design
