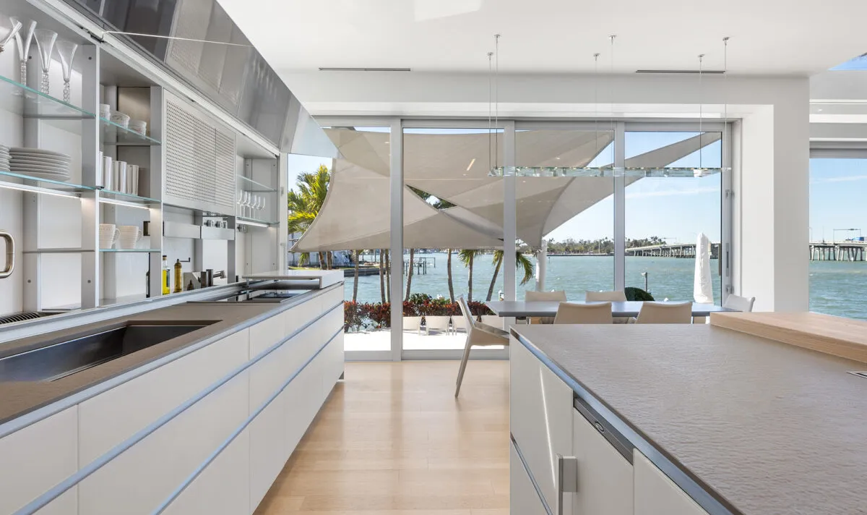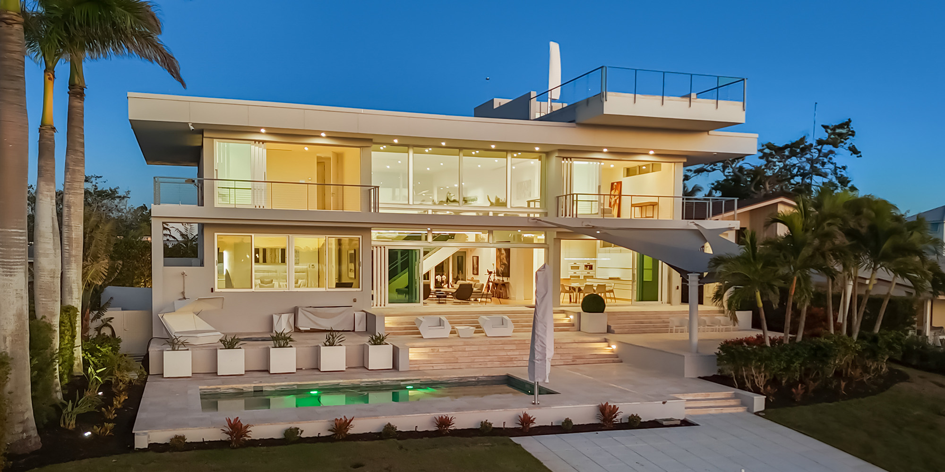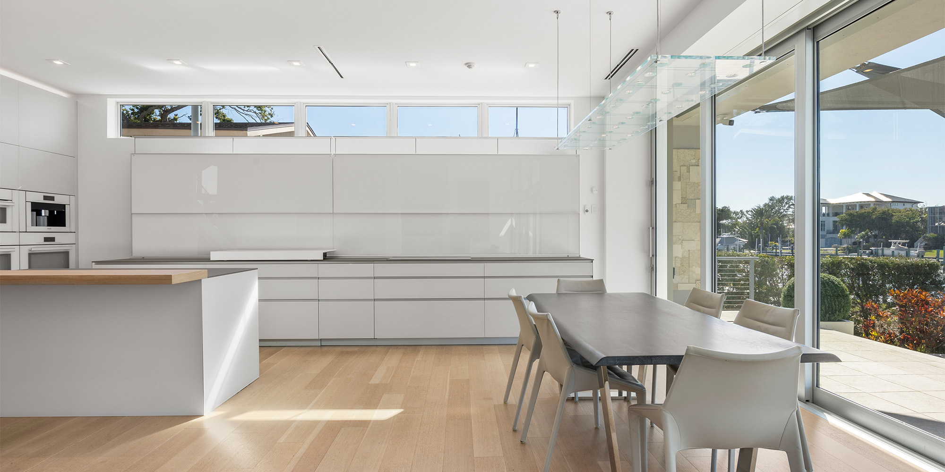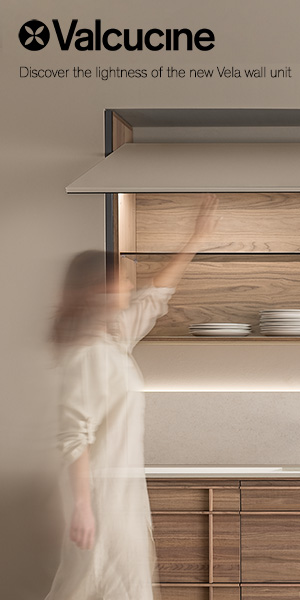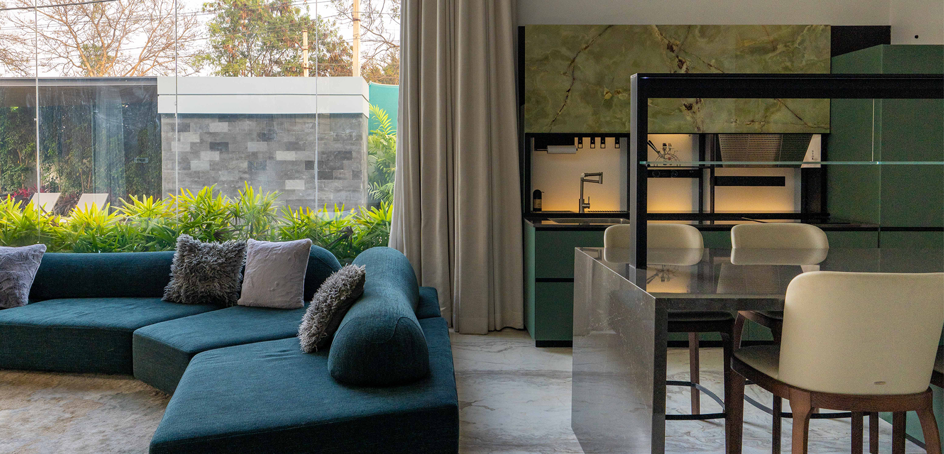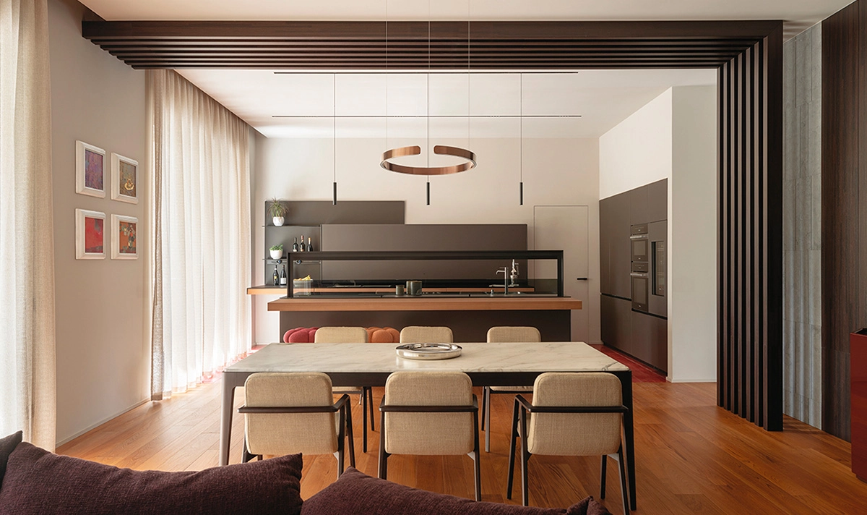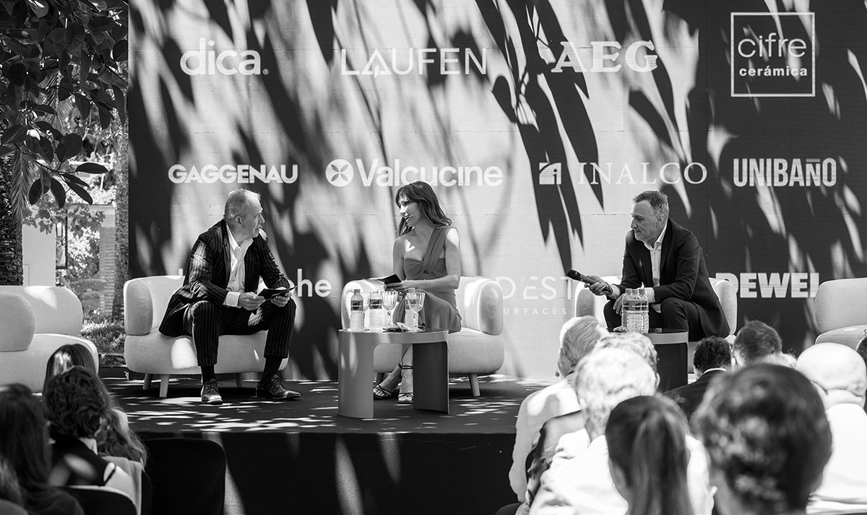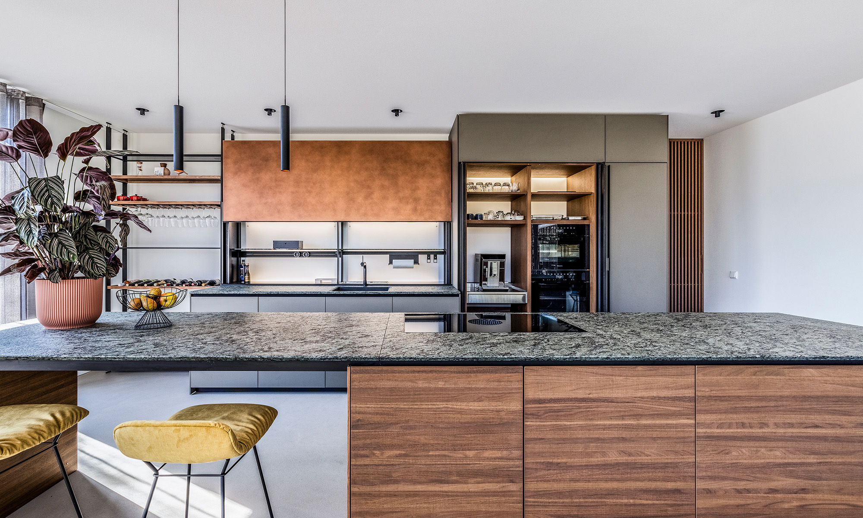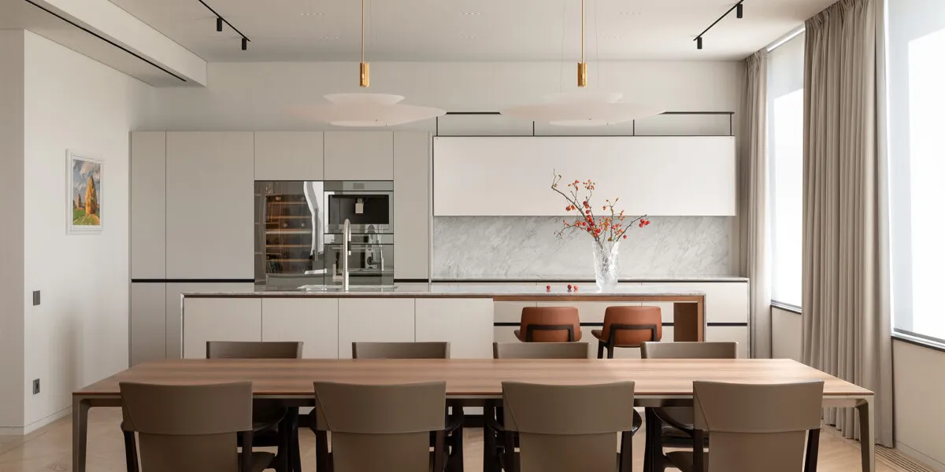Glass kitchen and modernist architecture in Stu Cook's residence, historic bassist of Creedence Clearwater Revival
In Sarasota, Florida, within the prestigious enclave of San Remo Estates, lies the villa once owned by Stu Cook, legendary bassist of Creedence Clearwater Revival. More than just a residence, it stands as an exemplar of modernist architectural excellence and refined design.
Designed by visionary architect Carl Abbott, the 423m² villa features four bedrooms, four bathrooms, and expansive living areas defined by floor-to-ceiling windows offering panoramic views of the bay and private dock. Situated in a coastal community renowned for direct access to Sarasota Bay's open waters, the home retains a creative and charismatic essence that distinguishes it to this day.
At the entrance, a zen garden and elegant travertine driveway set the stylistic tone for the interiors. Massive double-glass doors lead into a luminous foyer where expansive transparent surfaces and sliding doors seamlessly integrate indoor and outdoor spaces.
The living area, adorned with white oak flooring, features a sculptural marble fireplace and a custom-made chandelier crafted by a German artist, defining an environment of understated elegance.
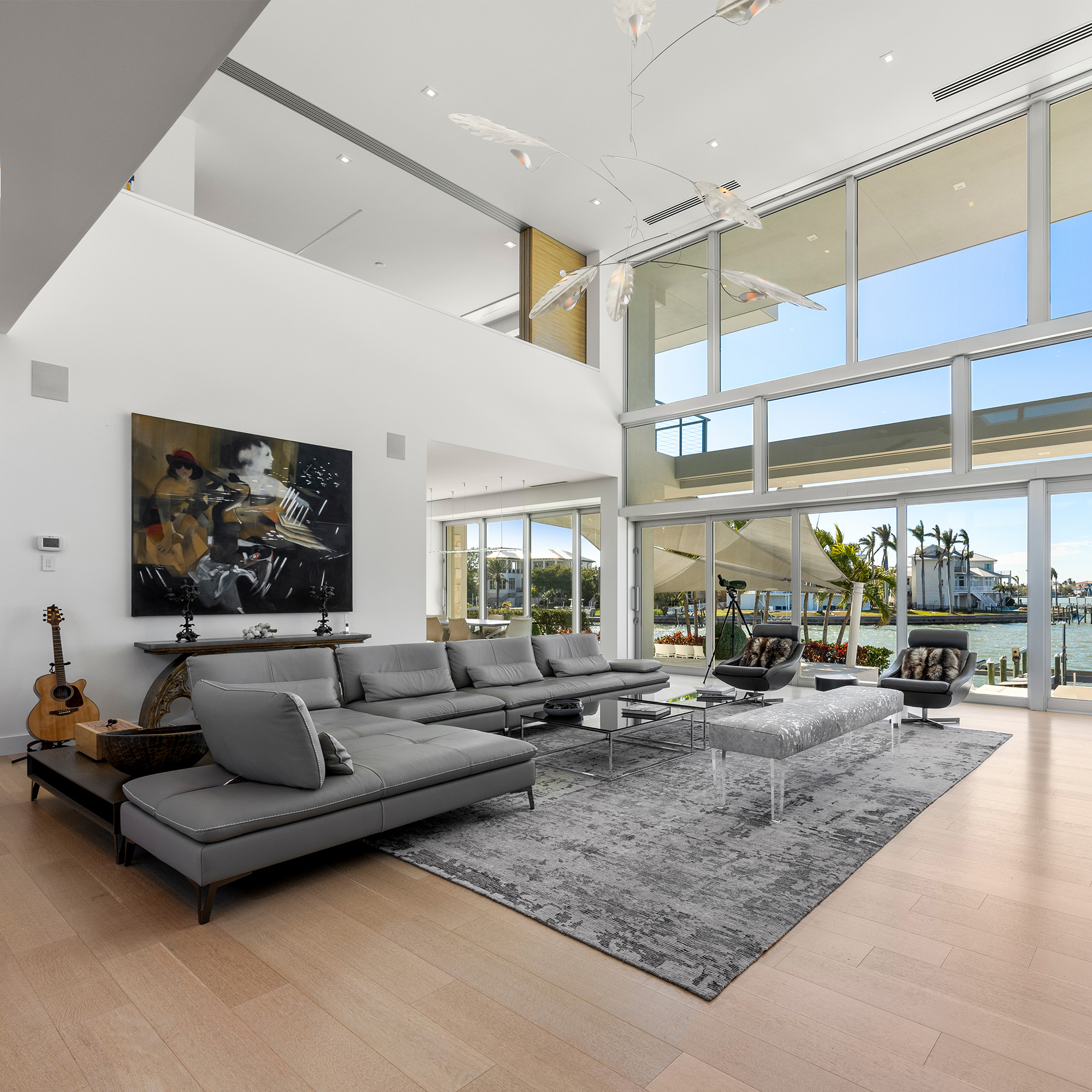
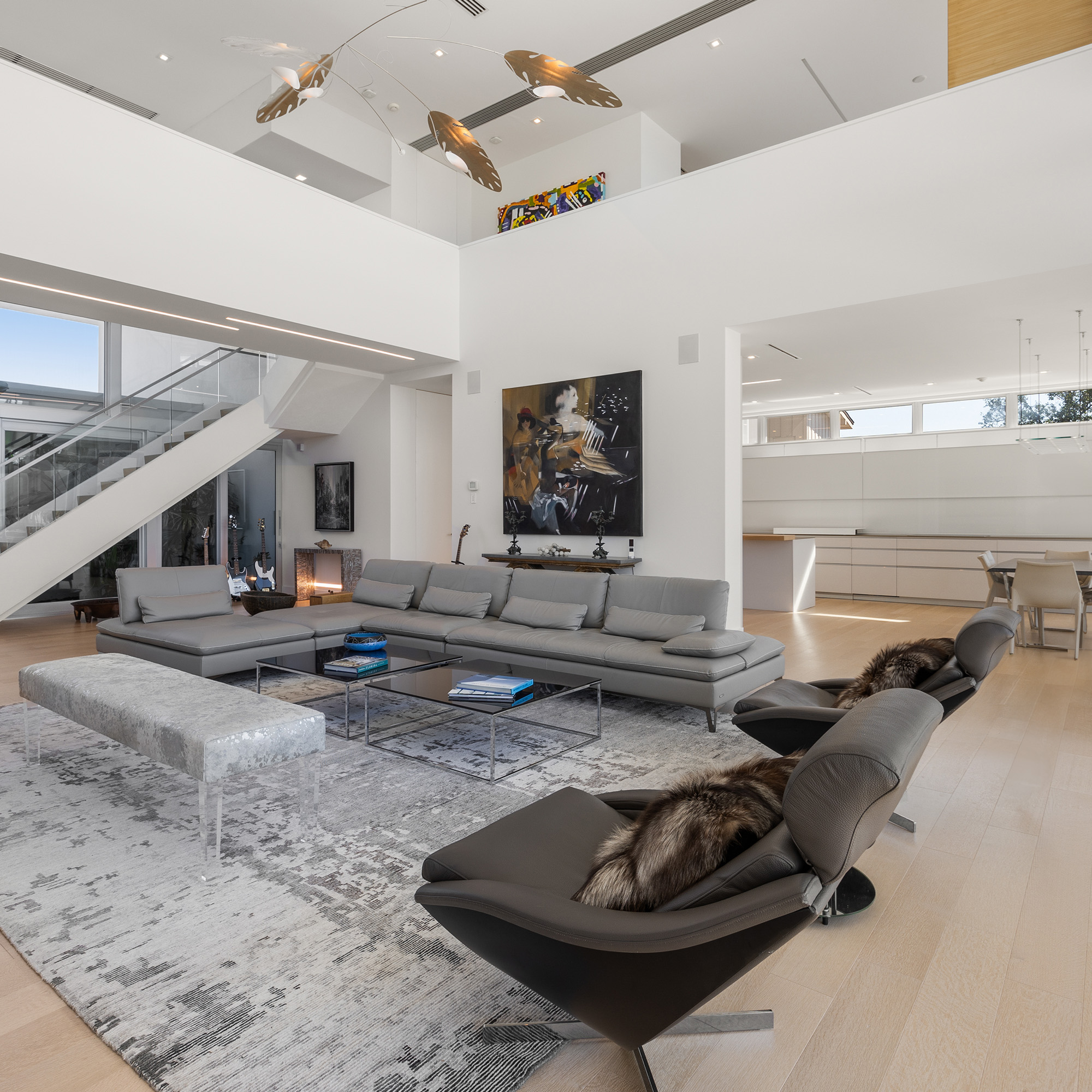
Artematica kitchen: balance of form and functionality
Central to the home is the Artematica kitchen, occupying a spacious area overlooking the water. Its clean lines and pure volumes blend with noble materials such as glass and natural stone. Glossy glass doors enhance light and spatial perception, while stone countertops add texture, creating sophisticated contrasts.
In this composition, Valcucine Miami | Hausscape, our local partner overseeing the project, has included New Logica, a patented element with softly opening and closing doors that reveal all the equipment on the back panel. Freely configurable to suit needs, it can even house the hood.
The overhanging island provides additional space for informal and convivial snacking.
Every detail is designed to merge technology and design in a contemporary interpretation of living, perfectly in harmony with the seascape visible through the expansive windows.
Exceptional living experience
Upstairs, the master suite, accessible via a glass-railing staircase or elevator, features a lounge area, private terrace, and a movable wooden wall regulating light and privacy, opening up views to the living area below. The en-suite bathroom evokes a spa atmosphere, offering comfort and wellness.
The guest rooms, three in total, are meticulously designed with attention to detail and materials. One serves as a media lounge with direct access to the terrace, another as a fitness studio with training bars.
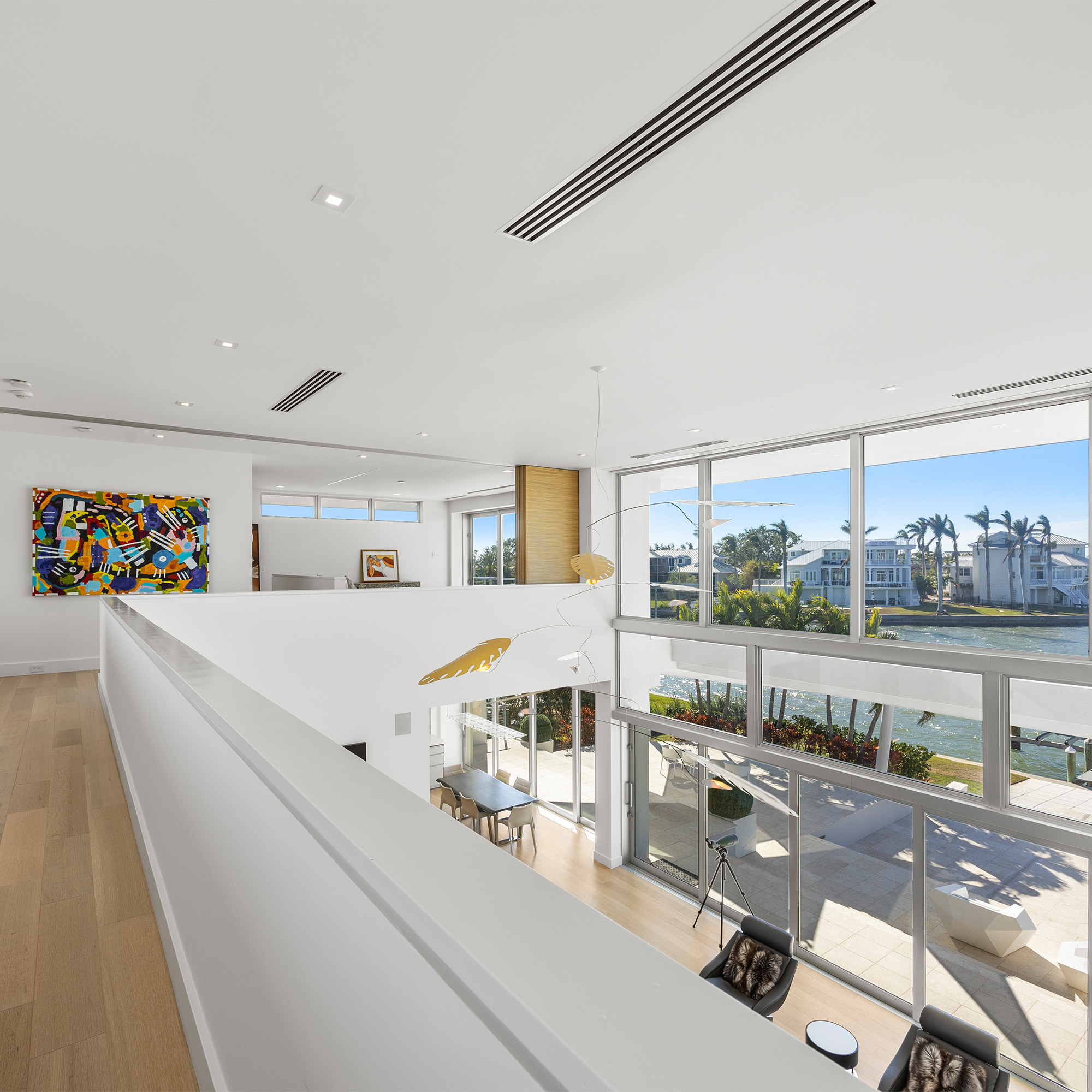
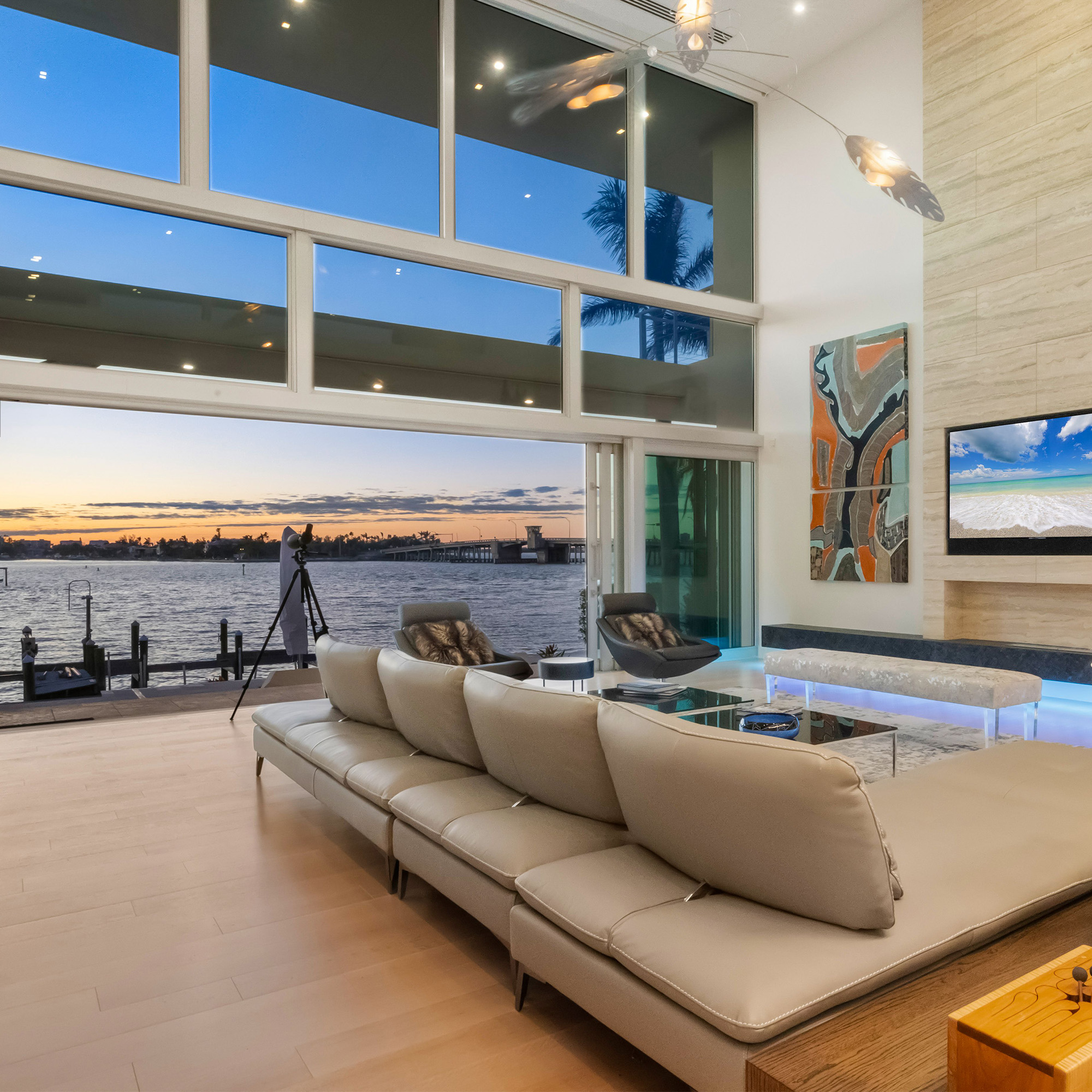
The outdoor area surprises with a travertine pool edge housing covered and uncovered lounge areas, a heated pool with spa amidst greenery, and a private dock complete with boat lift. The rooftop, accessible by elevator, offers panoramic views of the bay and is perfect for sunset aperitifs or starlit evenings with comfortable seating and a bar corner.
This residence epitomizes a perfect balance of design, innovation, and timeless elegance. An exclusive gem that blends modernist architecture with the musical legacy of Stu Cook, offering an exceptional living experience in the heart of Florida.
Ph credits: CMS
