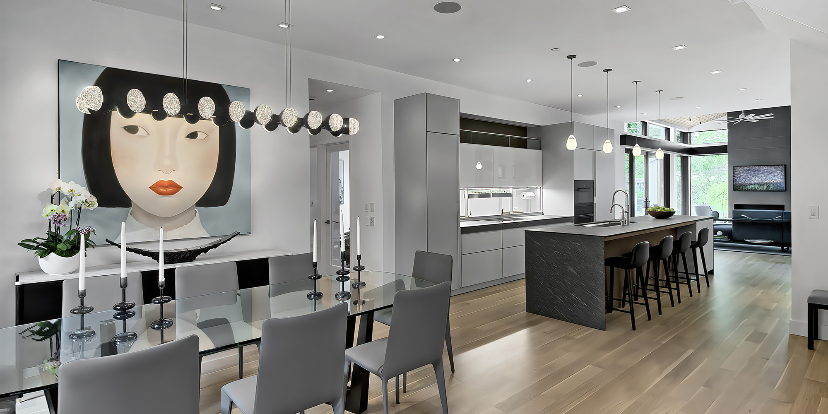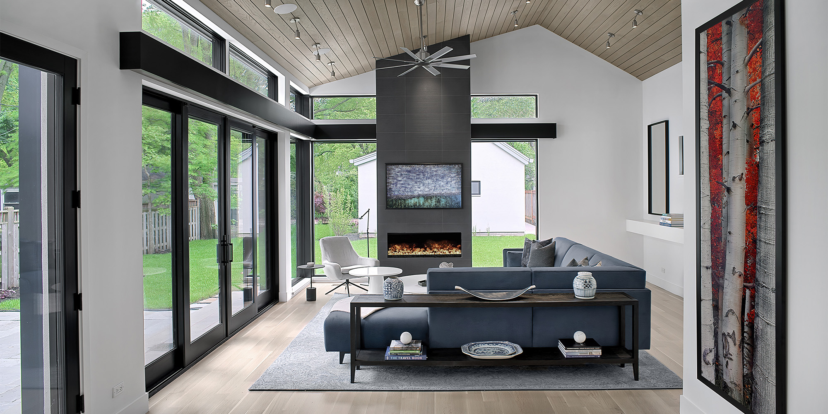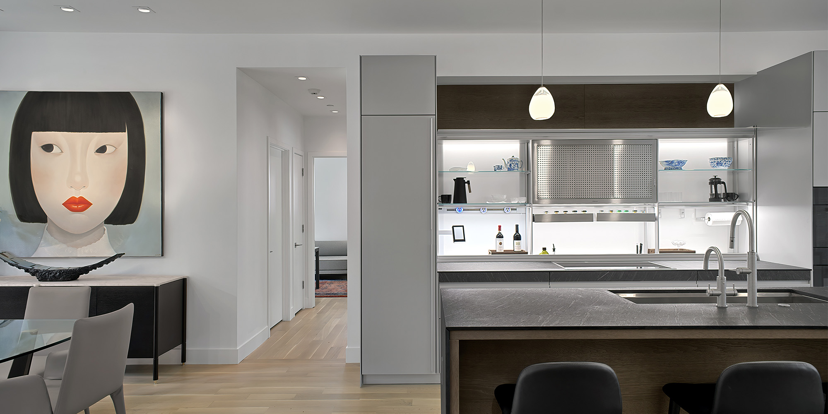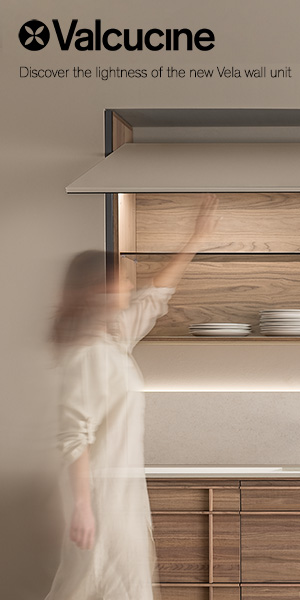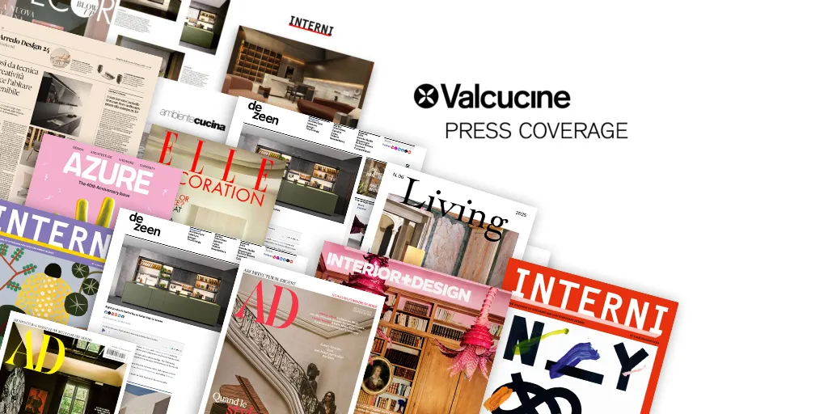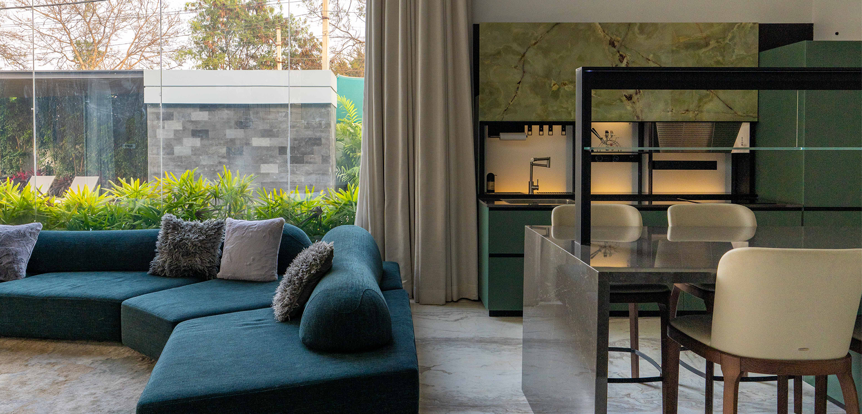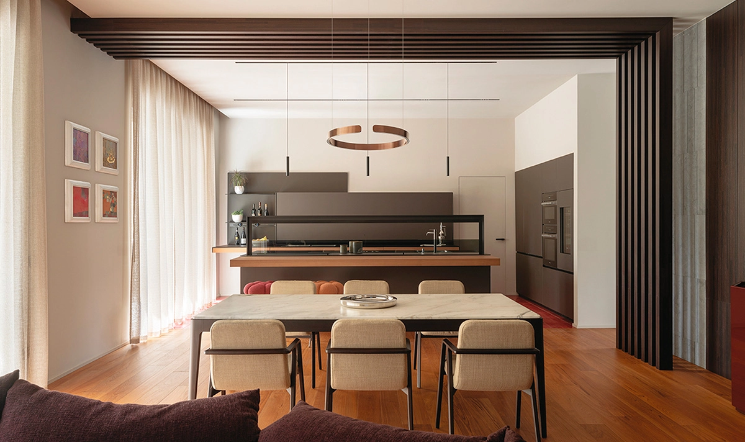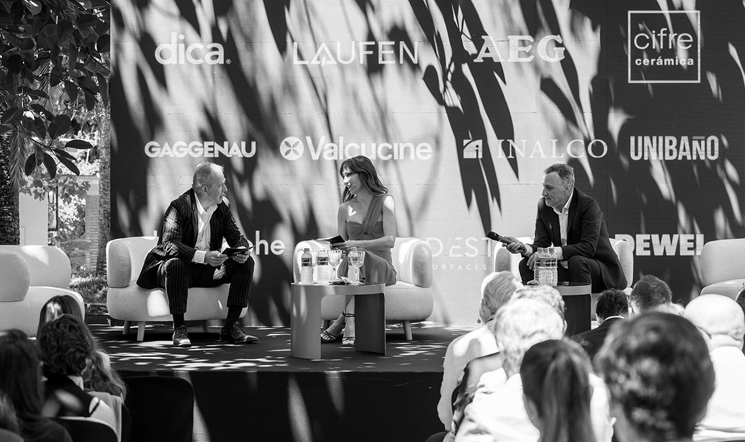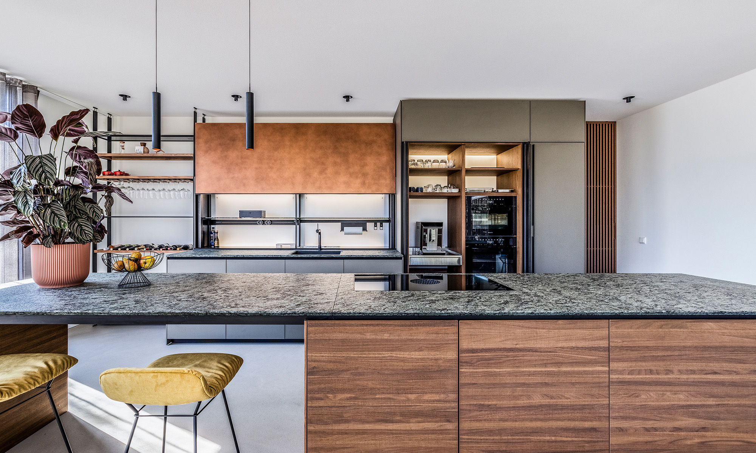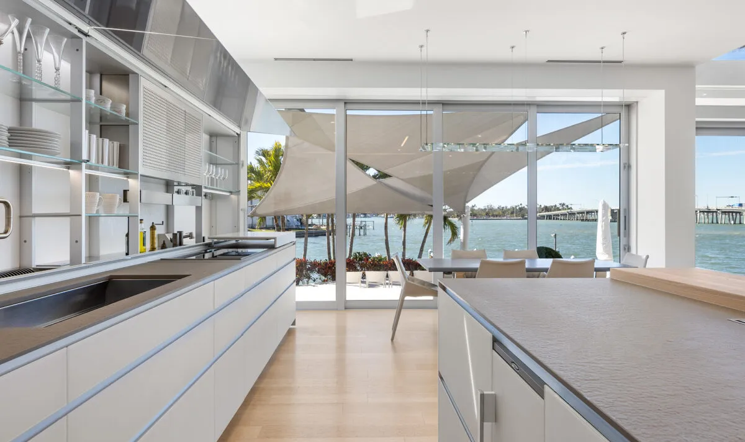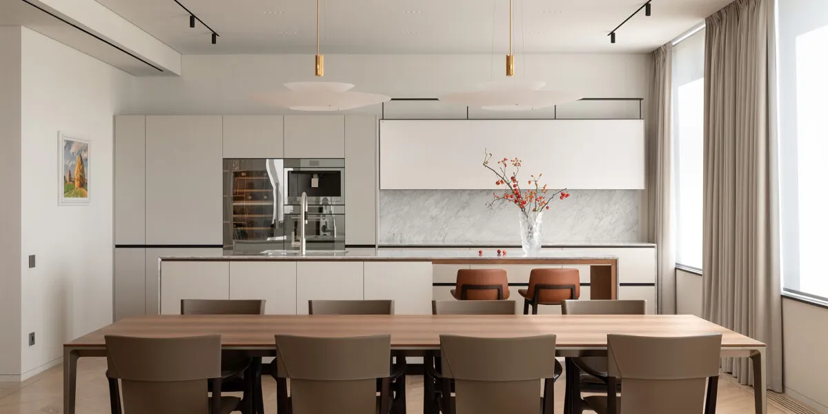Technology, design, sustainability: a Passive House in Illinois
In the historic neighborhood of Evanston, Illinois, north of Chicago and overlooking the shores of Lake Michigan, stands a contemporary passive house that embodies an evolved vision of sustainable living.
Designed to rigorous Passive House standards, this home significantly reduces energy consumption while ensuring maximum thermal comfort and well-being in every space.
The house is engineered to operate using only a tenth of the energy typically consumed by a conventional home. The philosophy behind Passive House involves construction solutions that maximize natural resources, minimizing the need for active heating and cooling. Thanks to a highly insulated and airtight envelope, triple-glazed windows, and 12.6 kW solar panels, the building achieves Net Zero status: it produces all the energy it needs through renewable sources. This approach reduces environmental impact while enhancing the quality of life for its residents.
The project, crafted by Kipnis Architecture & Planning under the guidance of Nate Kipnis, blends cutting-edge technology with architectural sensitivity, elegantly integrating into the neighborhood's historical context. Approval from Evanston's Preservation Commission underscores the attention given to dialogue with the existing urban landscape.
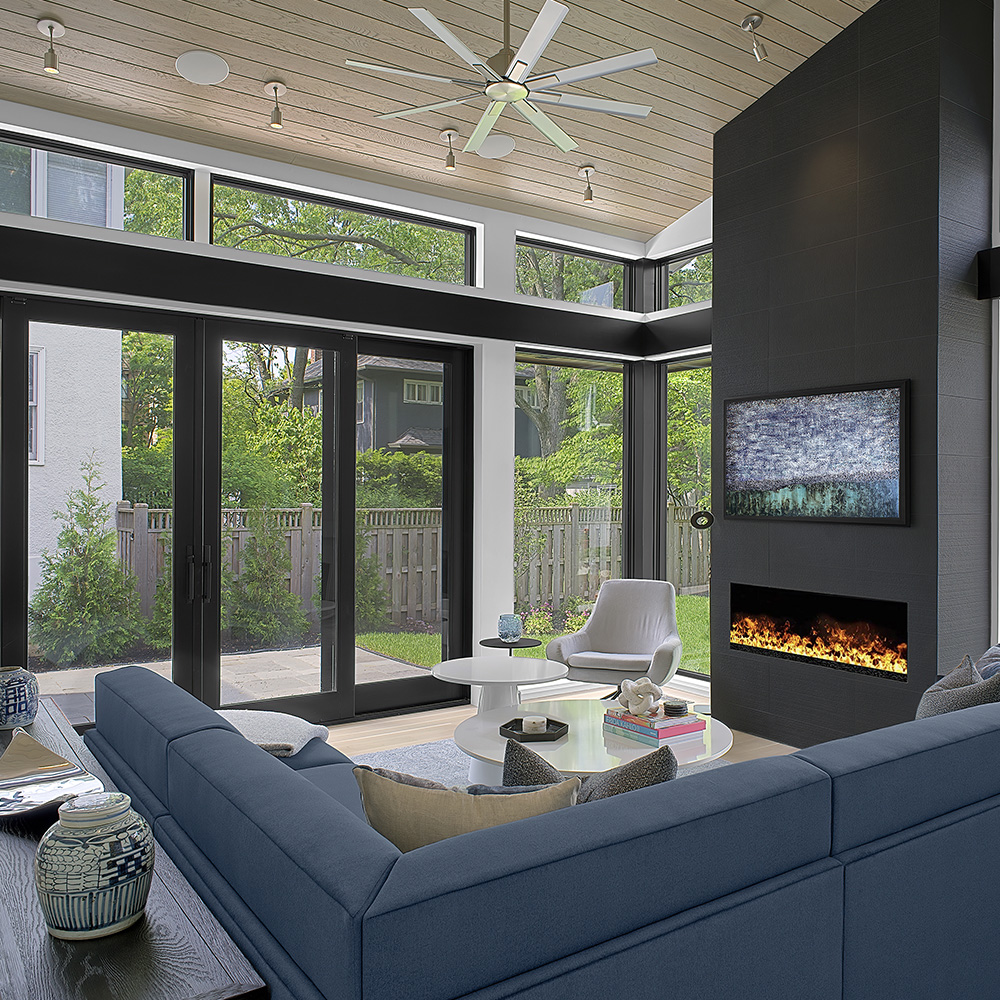
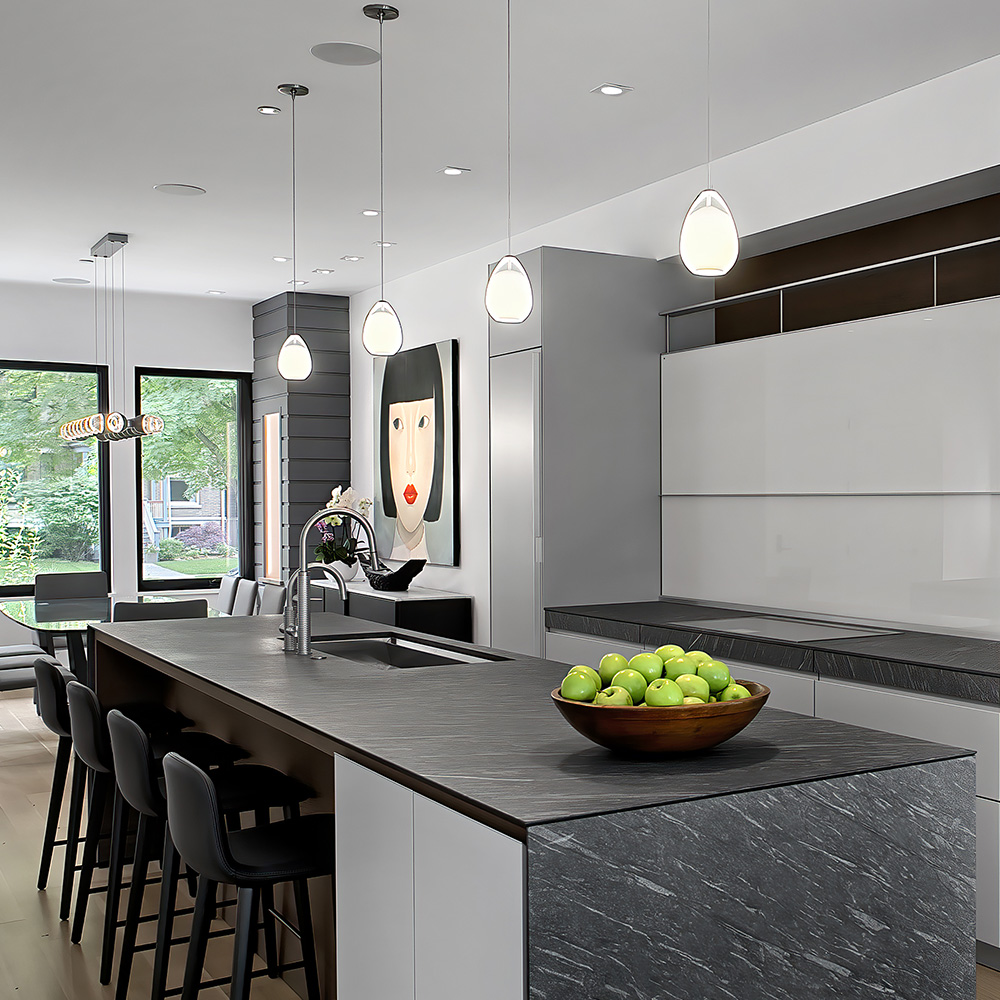
Central to the residence is the kitchen, conceived as the symbolic heart of the home. Explicitly designed by the client to align with Passive House principles, the kitchen needed to be sustainable, elegant, and highly functional. In collaboration with interior architect Lauren Coburn, Valcucine Chicago | Mobili Möbel designed a composition that harmoniously integrates into daily life and the home's architecture.
The chosen model is Genius Loci, featuring the New Logica Special Element, ideal for open-space environments that blend kitchen and living areas, discreetly concealing the operational kitchen zone when not in use. The design offers practical, well-organized access to the kitchen space, enhancing its ergonomics.
The Forma Mentis island, complemented by the refined Origami breakfast bar inspired by the ancient Japanese art of paper folding, adds a sculptural presence to the space, reflecting the owner's personal taste. Carefully studied finishes alternate between matte lacquer surfaces, natural Cardoso stone, wood, and glass, creating a material and chromatic balance in harmony with the overall project.
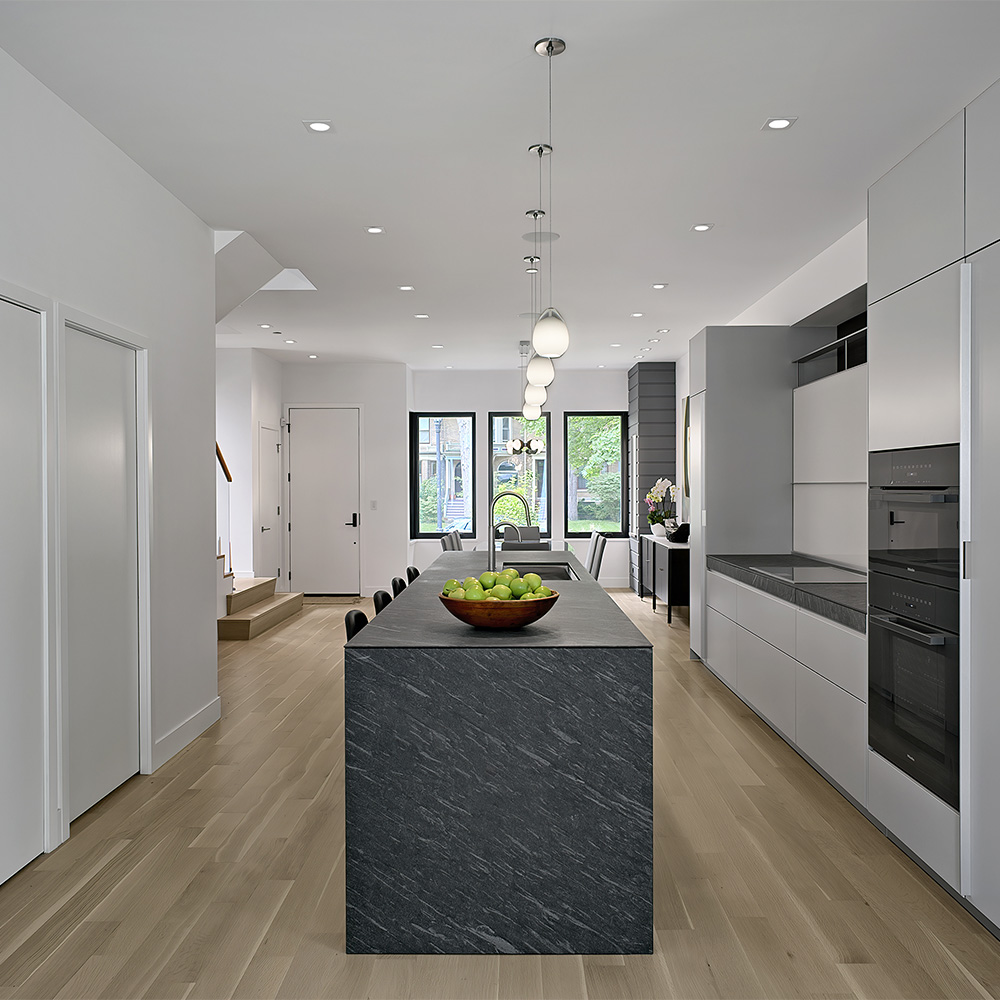
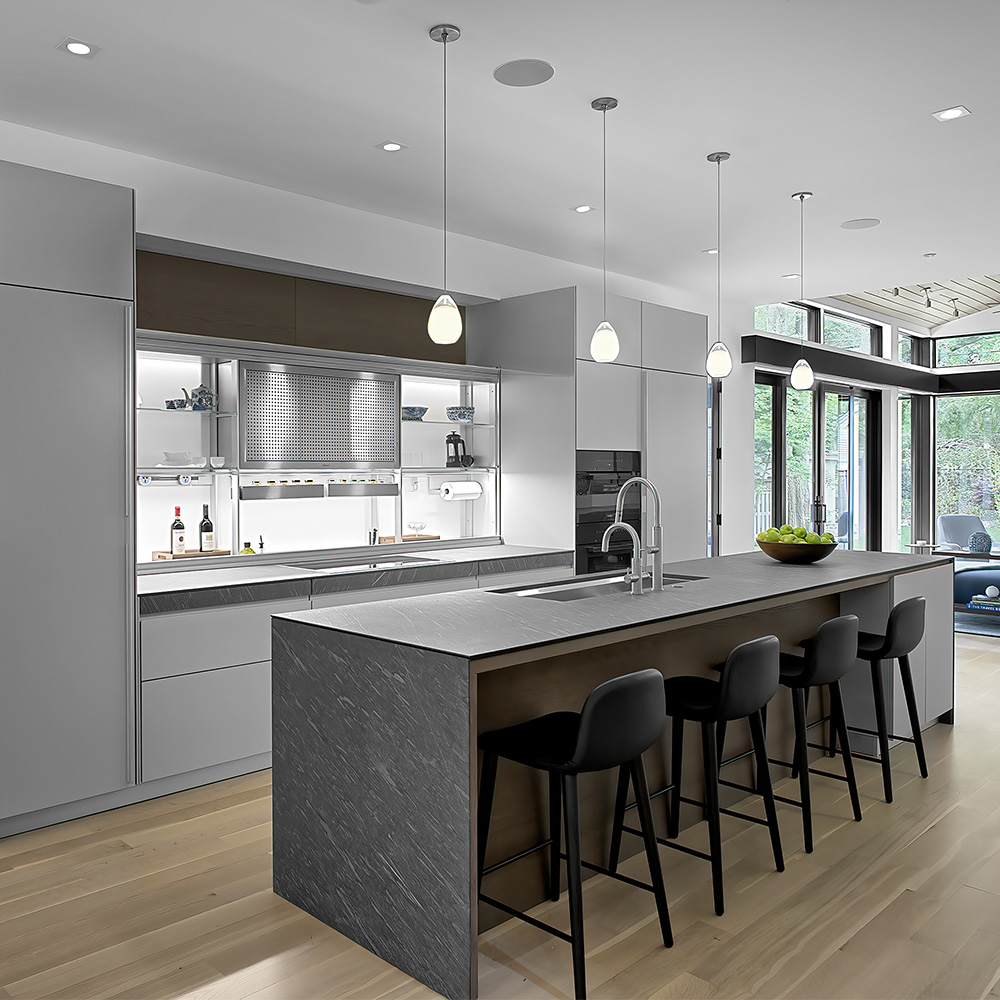
Every choice, from ergonomic layout to storage solutions, from selected materials to aesthetic presentation, contributes to making the kitchen the pulsating heart of the home, perfectly aligned with the owners' eco-sustainability goals. An environment that reflects a measured balance between form, function, and environmental impact, expressing the same conscious and refined vision that guides the entire residential project.
Ph credits by Norman Sizemore
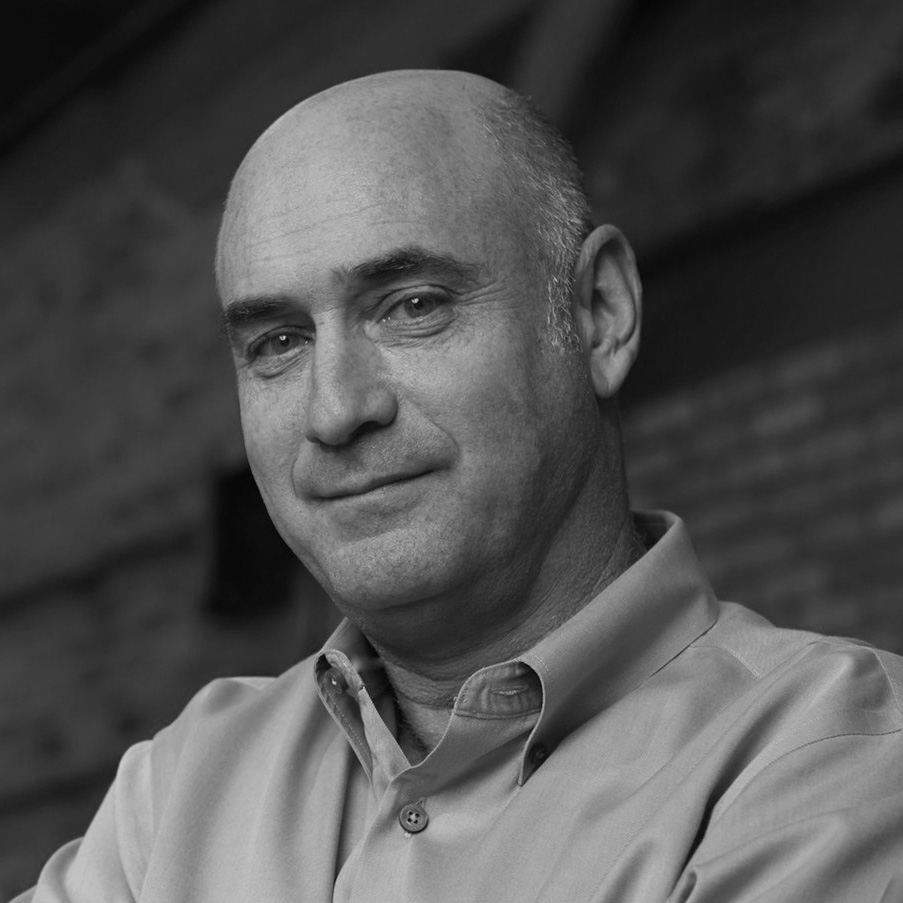
Nathan Kipnis, Founder & Principal of Kipnis Architecture + Planning.
He is the architect of this passive house, is one of Chicago's new breed of up-and-coming architects, blending excellence in architecture with a social conscience.
