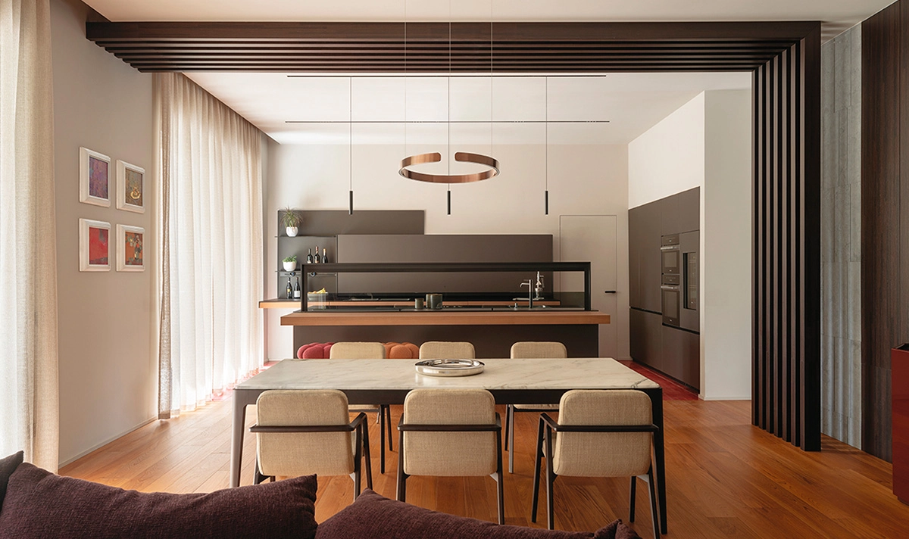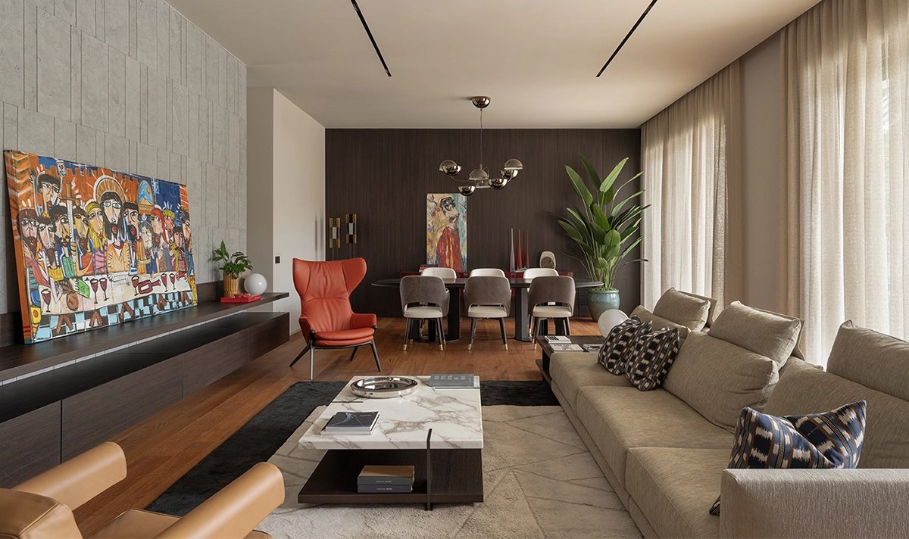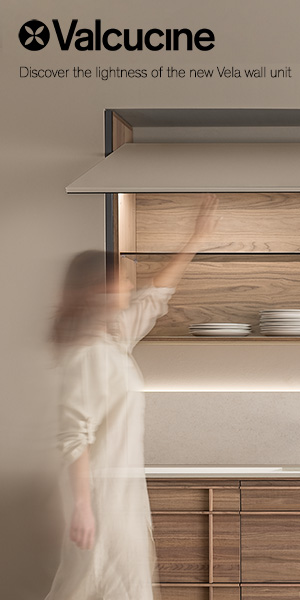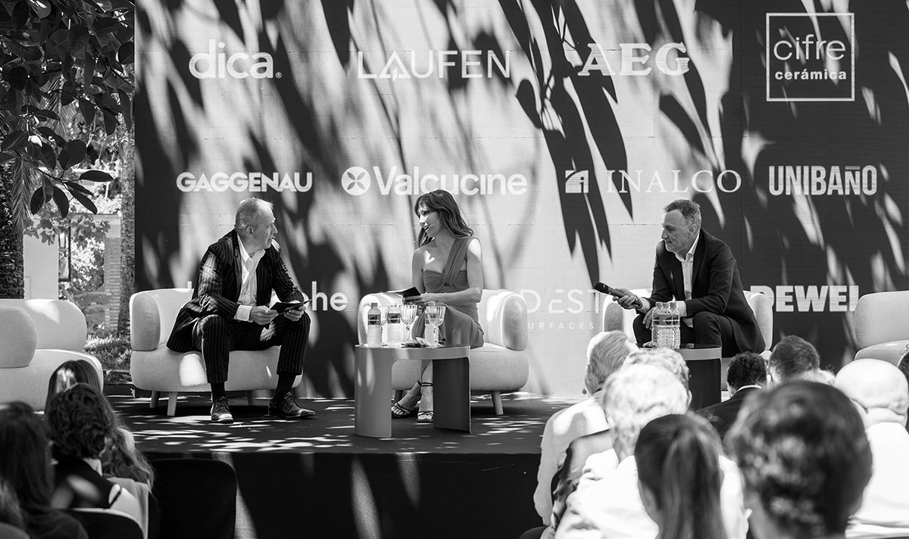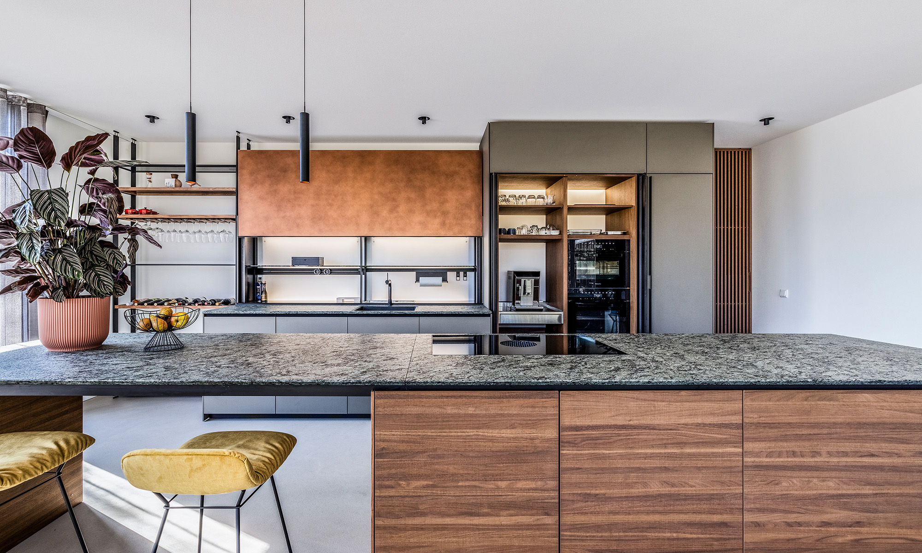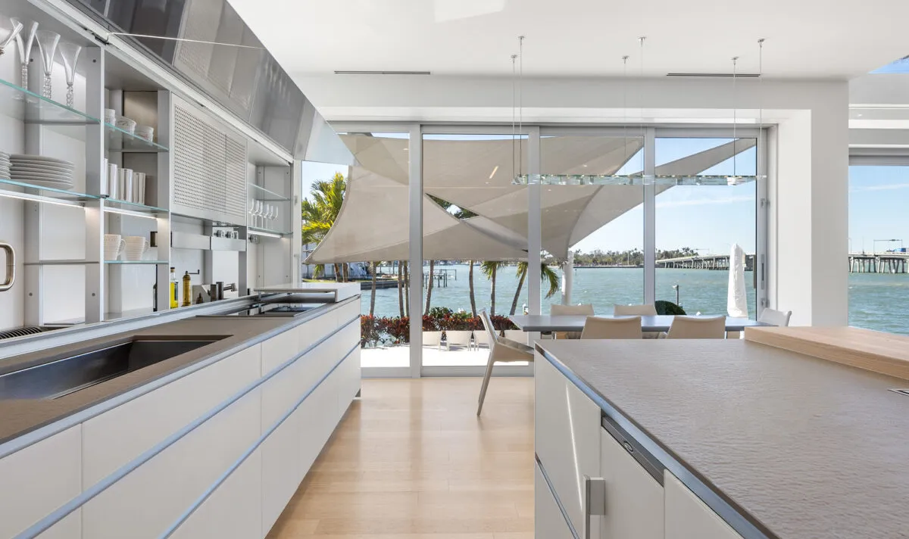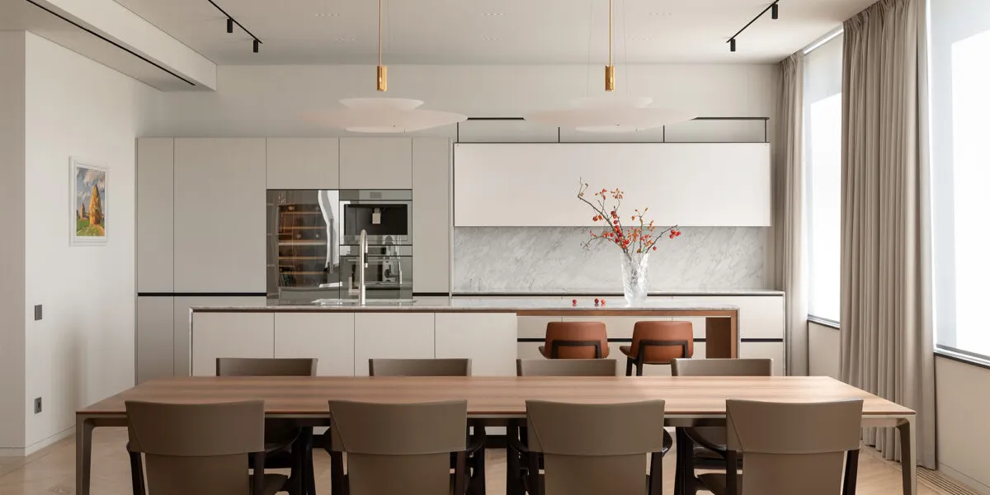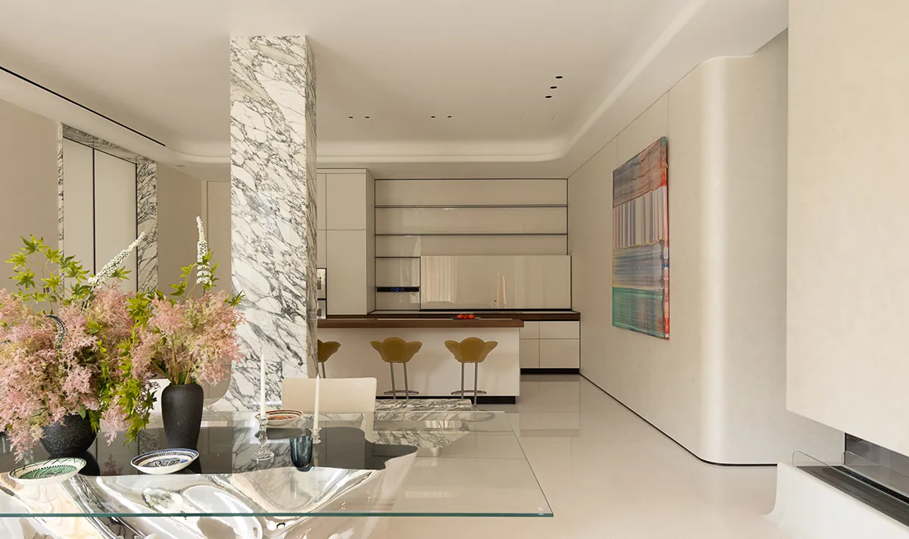In the province of Naples, a residence where art and design meet
Located in the historic heart of Frattamaggiore, in the province of Naples, this residence represents a refined balance between the rigorous aesthetics of Studio Labia Design and the artistic eclecticism of its owners.
Style and creativity merge in a harmonious dialogue where art and functionality coexist in perfect balance.
The spaces, defined by natural materials and strict geometries, create a welcoming atmosphere full of personality.
The bright entrance, clad in wood and enhanced with porcelain stoneware elements, leads into the living area, the beating heart of the home: a space marked by luxurious materials such as marble and wood, punctuated by artworks and visual inspirations.
At the center of the living area, the Genius Loci kitchen becomes the pivotal element of the design. Made by the Campania-based partner Arketipo Home Design, it blends aesthetics and functionality, thanks to the careful selection of materials—glass and natural wood—and the sophisticated technology of its
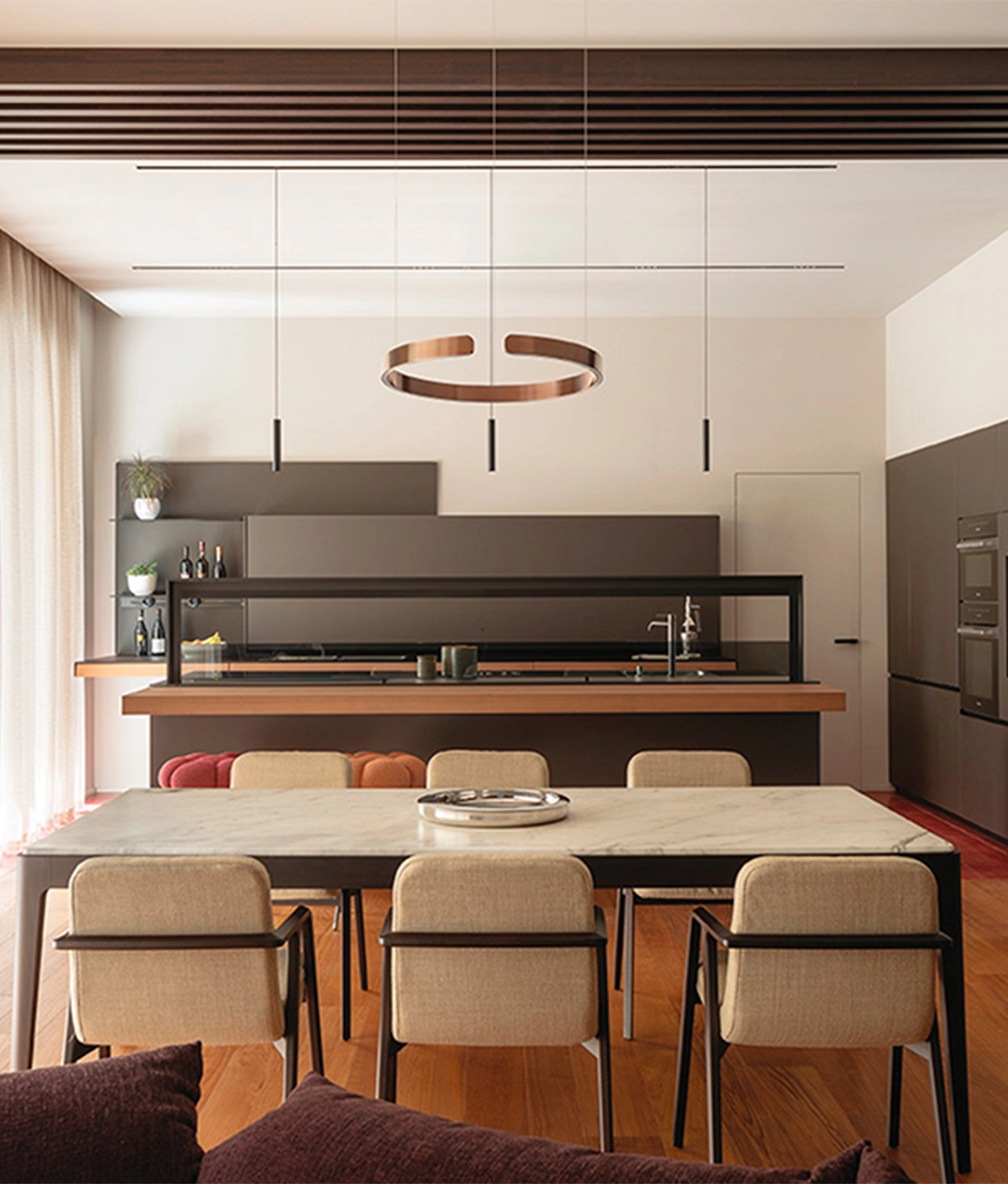
The Vitrum Opaco surface in Chocolate creates a warm, sophisticated atmosphere, while the innovative Air Logica with its essential lines and handleless opening, enables intuitive interaction and smart space management.
The accesory rack defines the space, separating the areas without closing them off. In addition to being a true piece of furniture, it is also a functional space designed to house accessories and utensils. The large under-counter drawers, a hallmark of the Genius Loci collection, are designed to hold even large items, combining design with practicality. The columns keep everything within reach, contributing to a constantly organized and efficient environment.
Every detail is designed to provide a seamless user experience, such as the inclined drawers in precious metal, which enhance the overall design with elegance, without sacrificing functionality.
The contrast between the matte chocolate glass and the metallic details creates a refined aesthetic tension, giving the kitchen a strong personality that communicates with the architectural language of the house, in a perfect synthesis of beauty and thoughtful design.
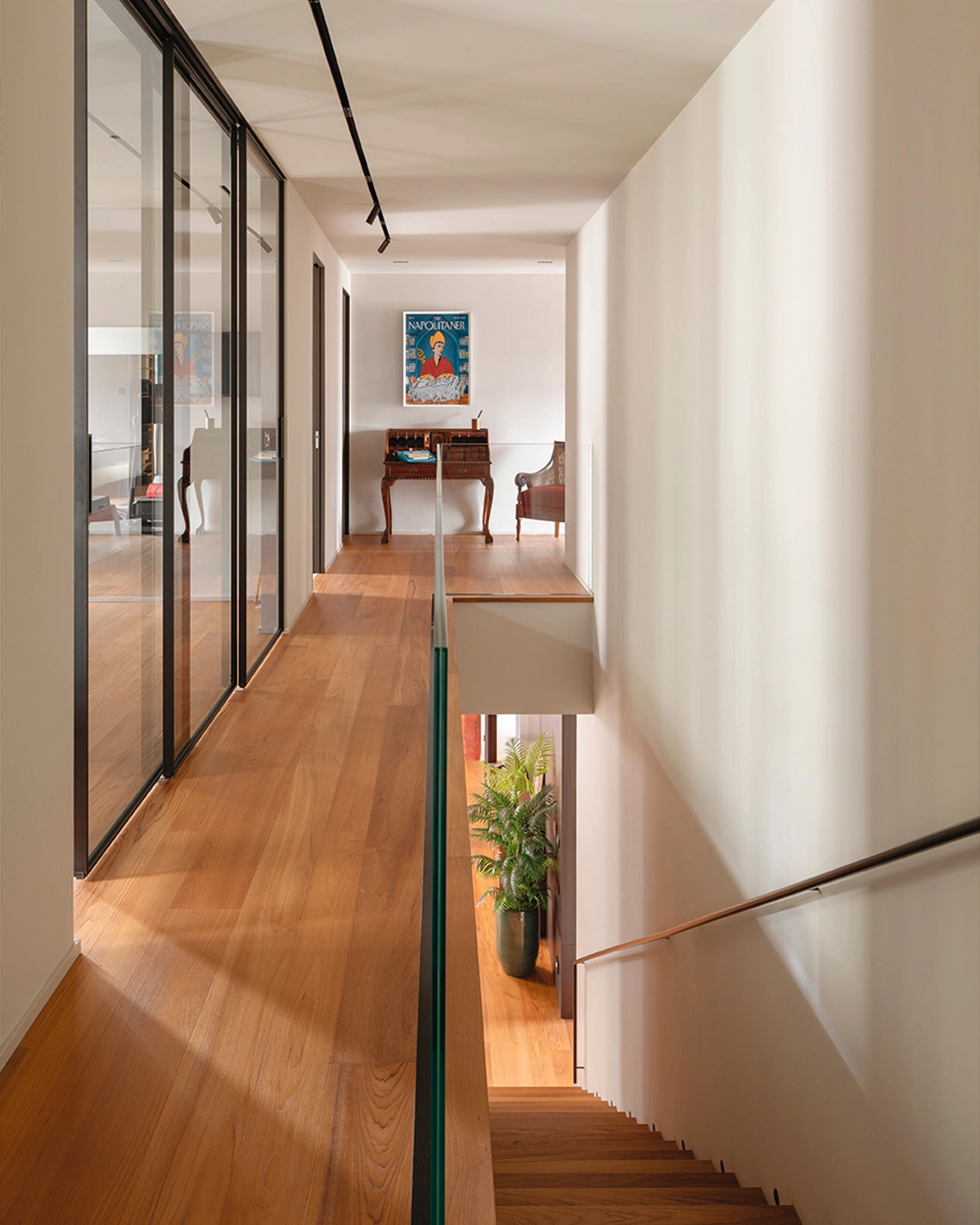
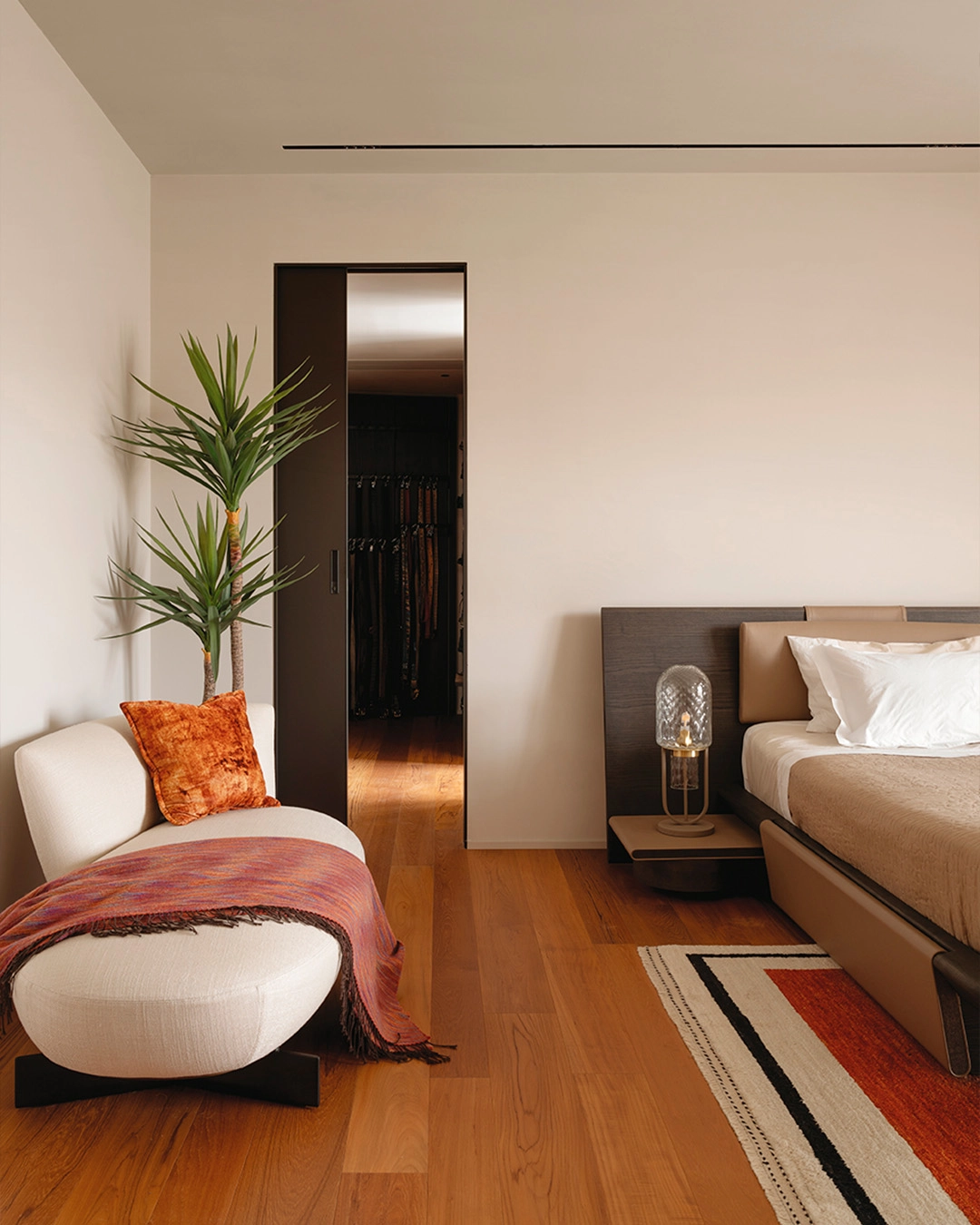
The same attention to detail is found throughout the rest of the house. The family room, dedicated to intimate daily life, is defined by a slatted wood wall that elegantly conceals a hidden door to the study: a cozy space designed for work and contemplation.
A wooden staircase leads to the sleeping area, where the master bedroom opens onto a spacious walk-in closet and a bathroom that hosts a private spa, for moments of true well-being.
Architetto Rocco Ripoli – Studio Labia Design
Ph credits Carlo Oriente
