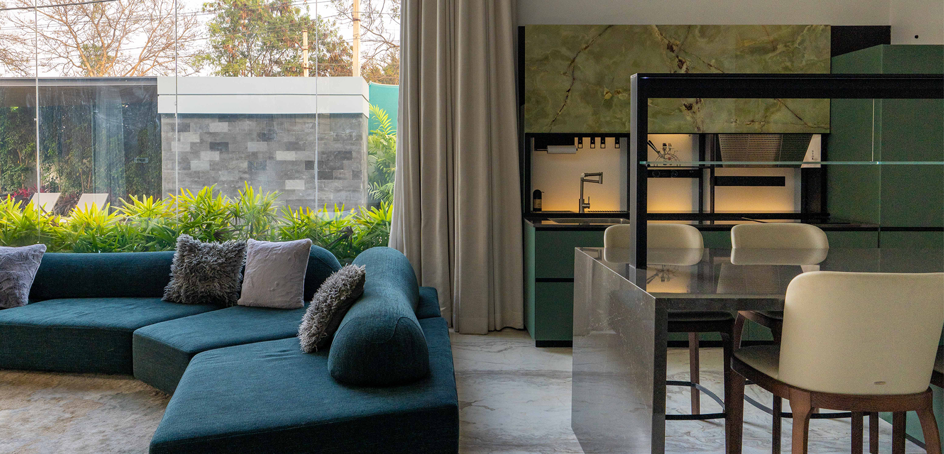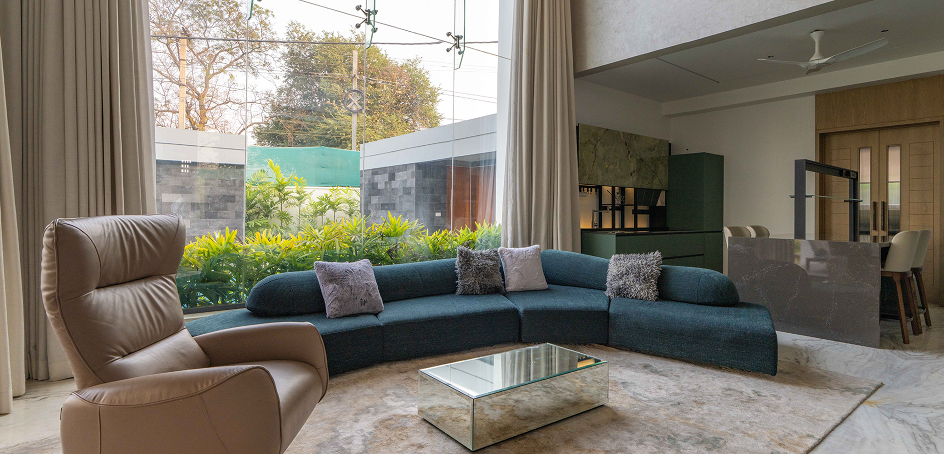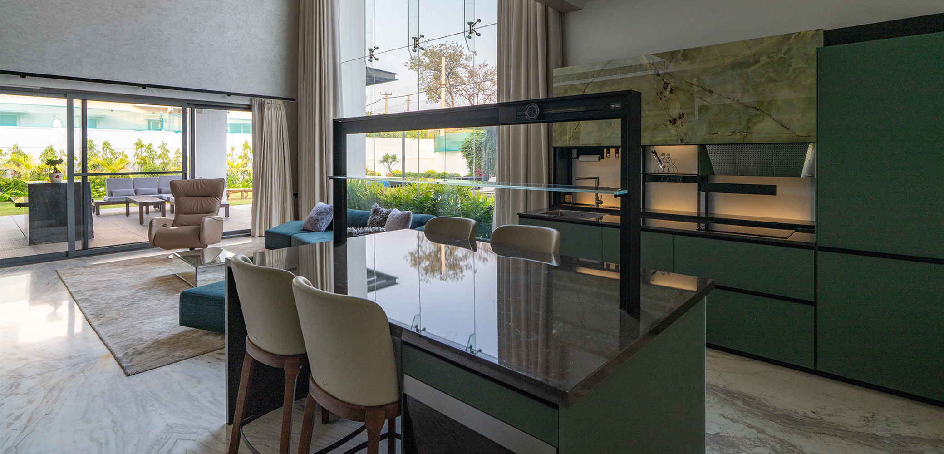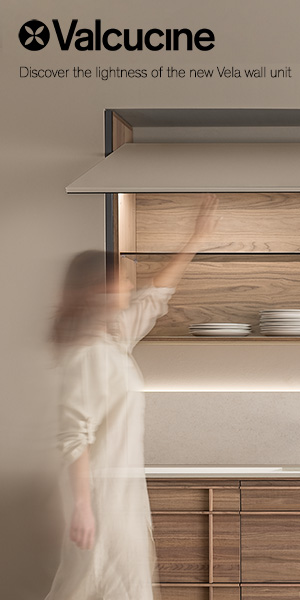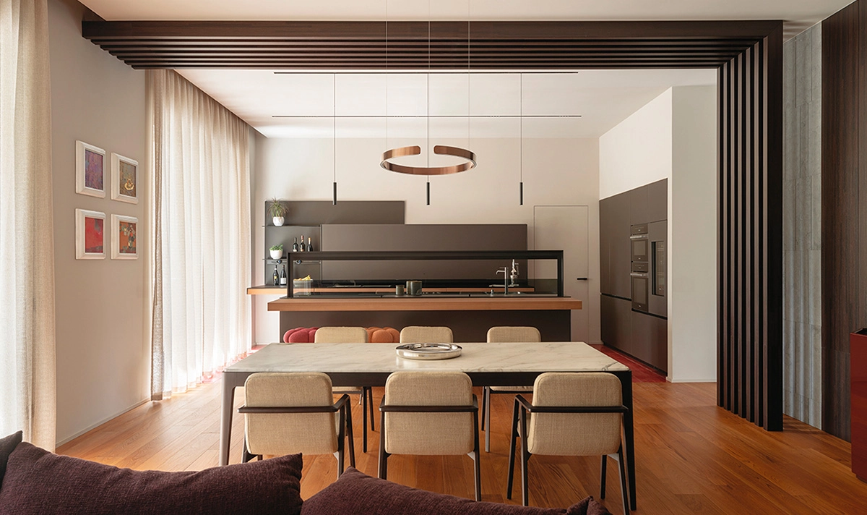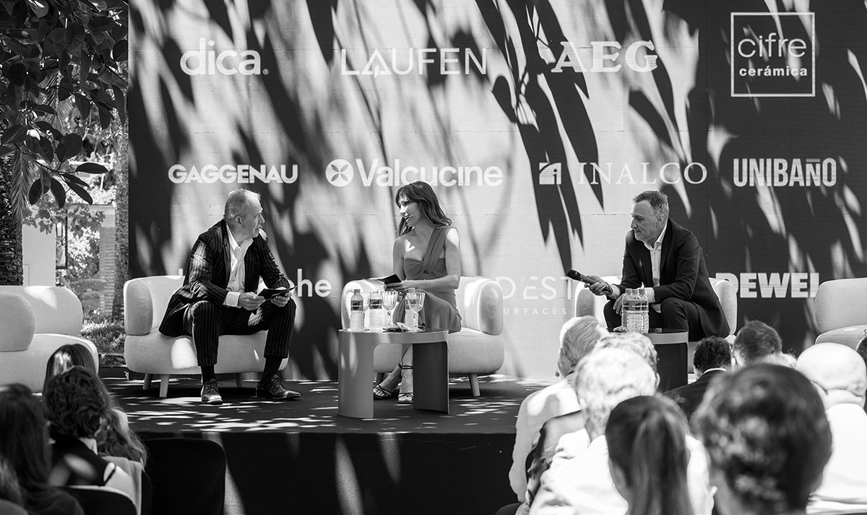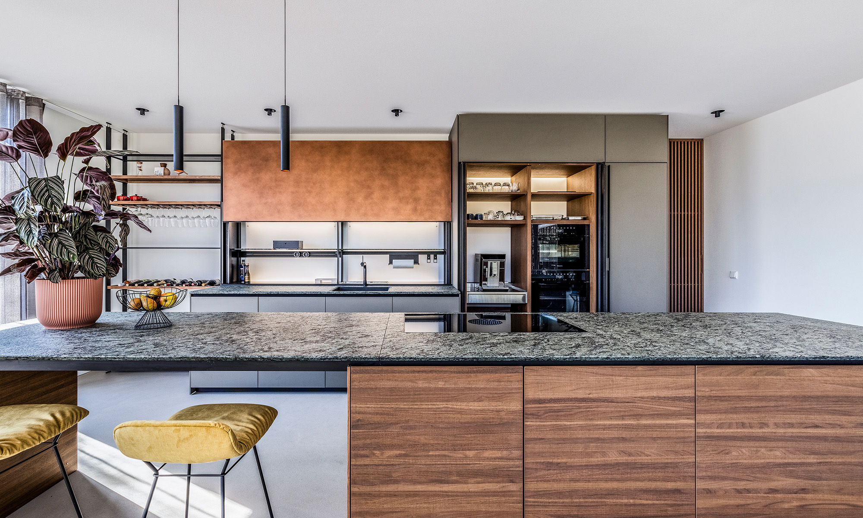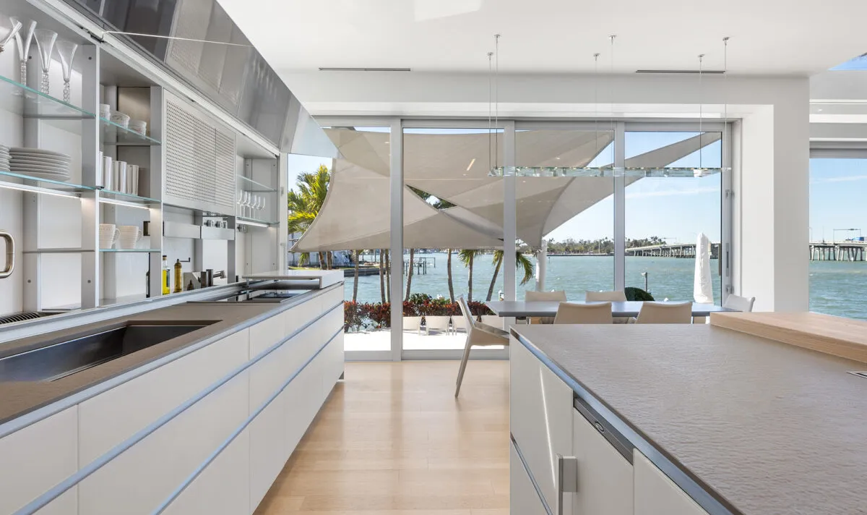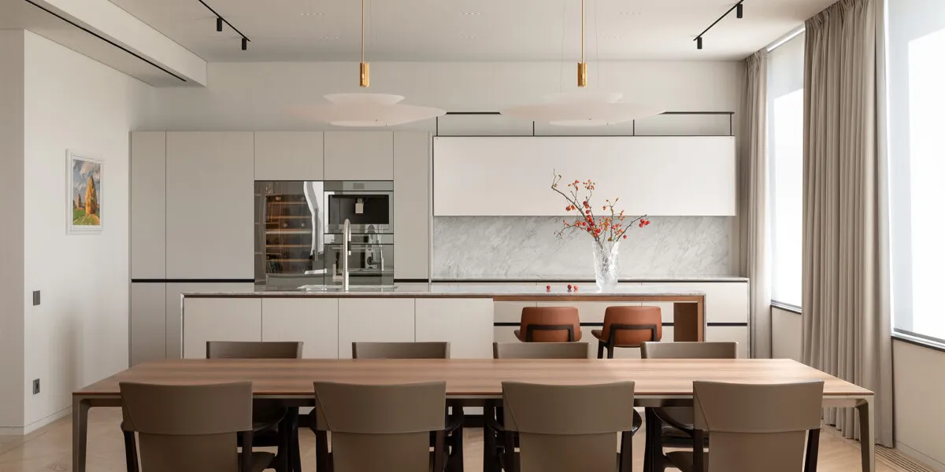A contemporary retreat nestled in tropical nature
Located in the serene locality of Mokila, Hyderabad, Reliance Green Village is an exclusive residential complex that blends elegance, comfort, and innovative design. Surrounded by lush vegetation and known for its vibrant community focused on design and sustainability, the complex was developed by Reliance Builders, a leading entity in high-profile housing projects.
In addition to numerous amenities such as bars, libraries, pools, gyms, and play areas, Reliance Green Village stands out for its adherence to Vastu architecture principles, an ancient Indian discipline harmonizing living spaces with natural and universal forces, promoting balance and serenity. The spiritual heart of the village is a temple designed as a place for meditation and contemplation.
Within this context, a villa with refined and minimalist style finds its place, where the Valcucine kitchen becomes a key element dialoguing between architecture, nature, and daily well-being.
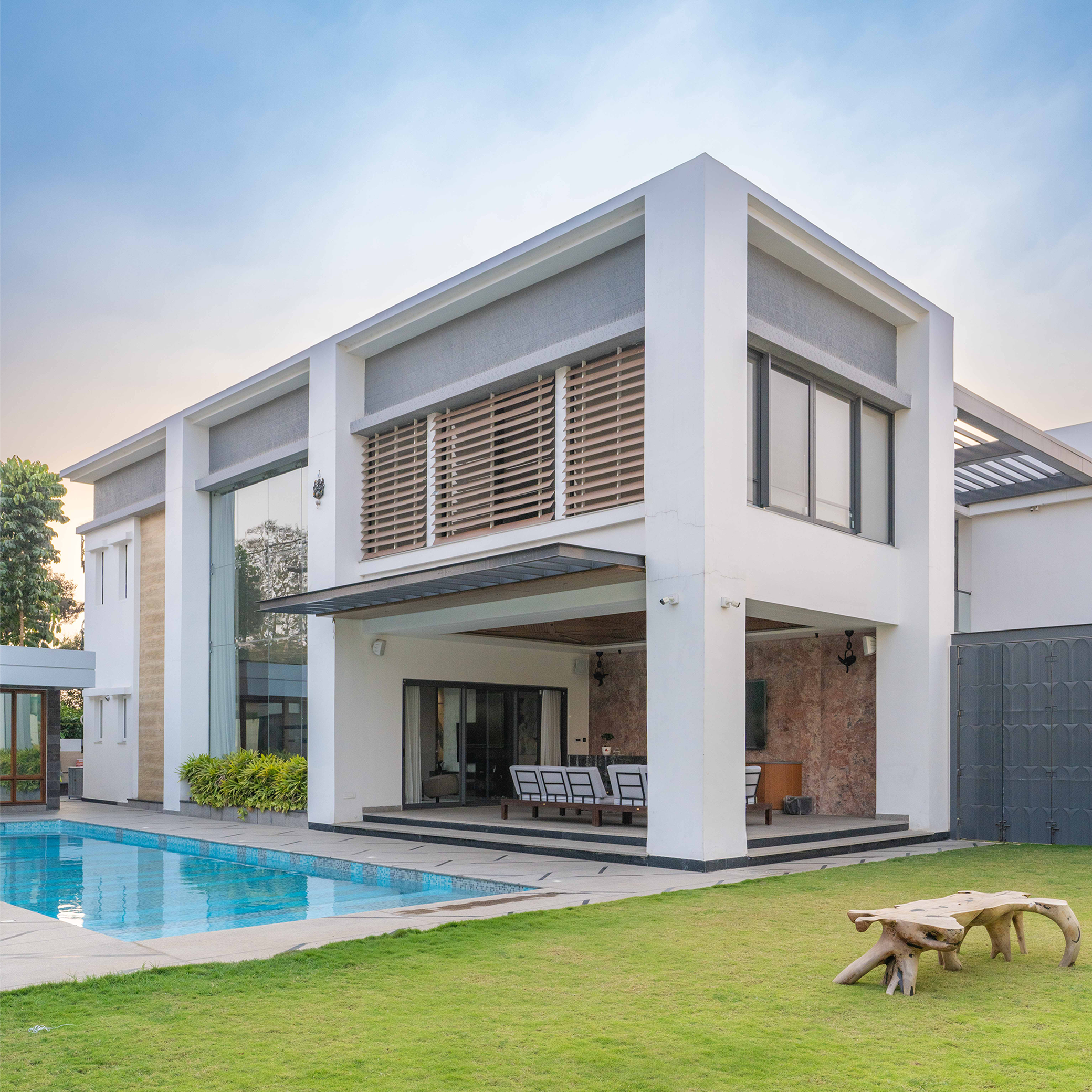
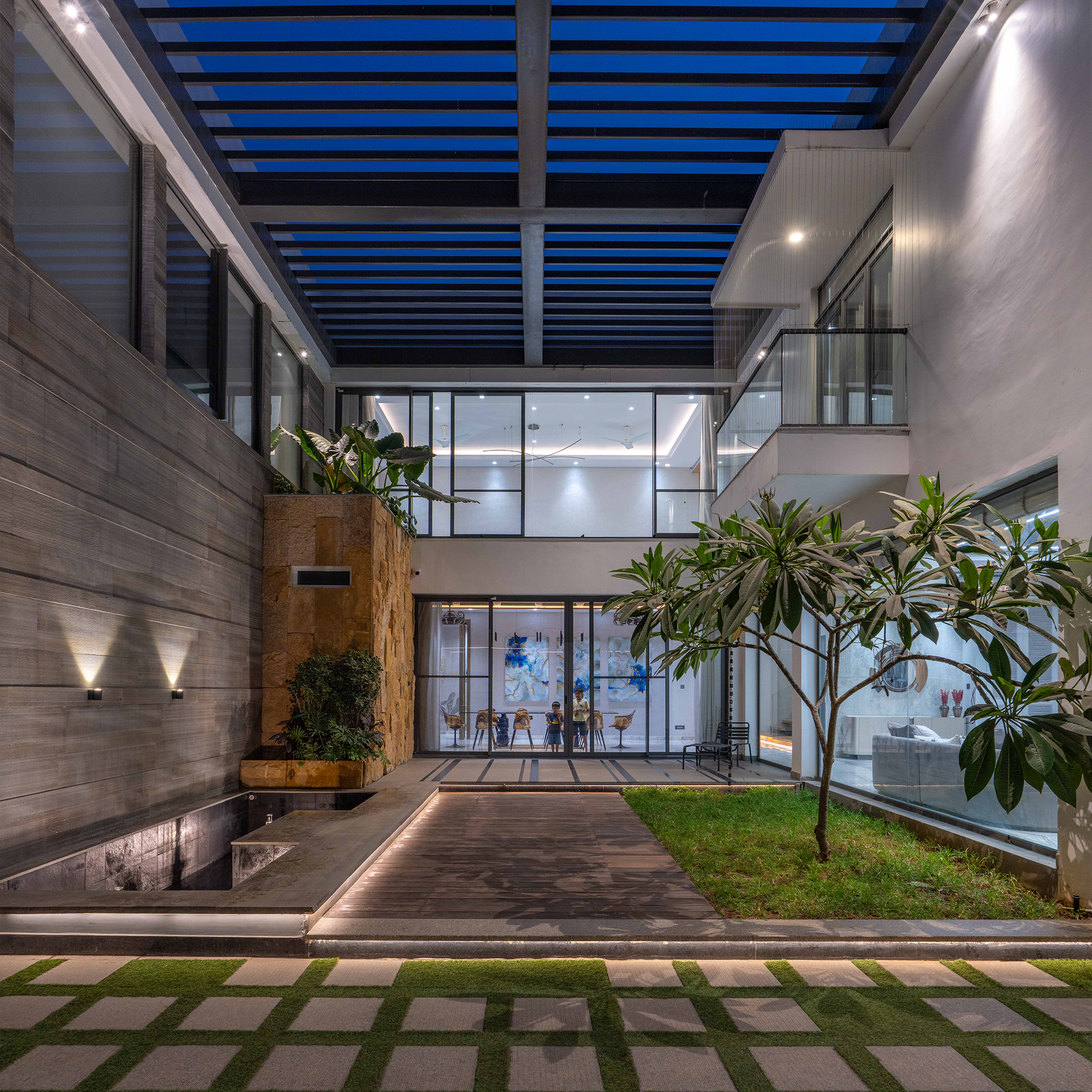
Essential architecture, timeless materiality
Designed by Clark Lloyd Architects, the villa embodies contemporary minimalism principles with a design language based on geometric purity, rich details, and the expressive power of materials.
Externally, sharp white volumes alternate with rough stone cladding and a sculptural brass handle, custom-made to introduce a measured yet strongly characterized environment. The architecture plays with light and shadow through bold lines that open up to the landscape via expansive glass surfaces, establishing a continuous dialogue with the outdoors. The spatial composition ensures both openness and privacy, striking a harmonious balance that enhances connection with the surrounding environment. The interiors reflect the same compositional rhythm, featuring soft textures, reflective surfaces, artworks, and carefully selected furnishings. Each space retains its own identity while contributing to a coherent narrative built upon a restrained palette and a pervasive sense of tranquility.
Rooted in the concept of tropical modernism and the client's passion for natural materials, the villa is a testament to timeless serenity, uniting livability, material authenticity, and aesthetic exploration.
The kitchen as a space of light, order, and harmony
At the heart of the living area, the Valcucine Artematica kitchen seamlessly integrates with the architecture, becoming its natural extension. Designed in collaboration with local dealer Valcucine Hyderabad | Level 10, it features the Air Logica system, an innovative element redefining ergonomics and functionality. The Air Logica door conceals a customizable equipped back panel for daily needs. When opened, it reveals a backlit panel that illuminates the worktop, imparting a sense of spaciousness and lightness to the entire kitchen.
The island includes an equipped bridge optimizing operational area usage, enhancing user experience without sacrificing aesthetic balance.
The chosen materials – Vitrum Mimesis for the Air Logica door and Matte Dark Olive Green Vitrum for bases and columns – create a refined chromatic interplay inspired by the tropical nature surrounding the home.
A showcase module with Velata semi-transparent glass door completes the project, offering a functional and elegant display space for carefully selected objects and utensils.
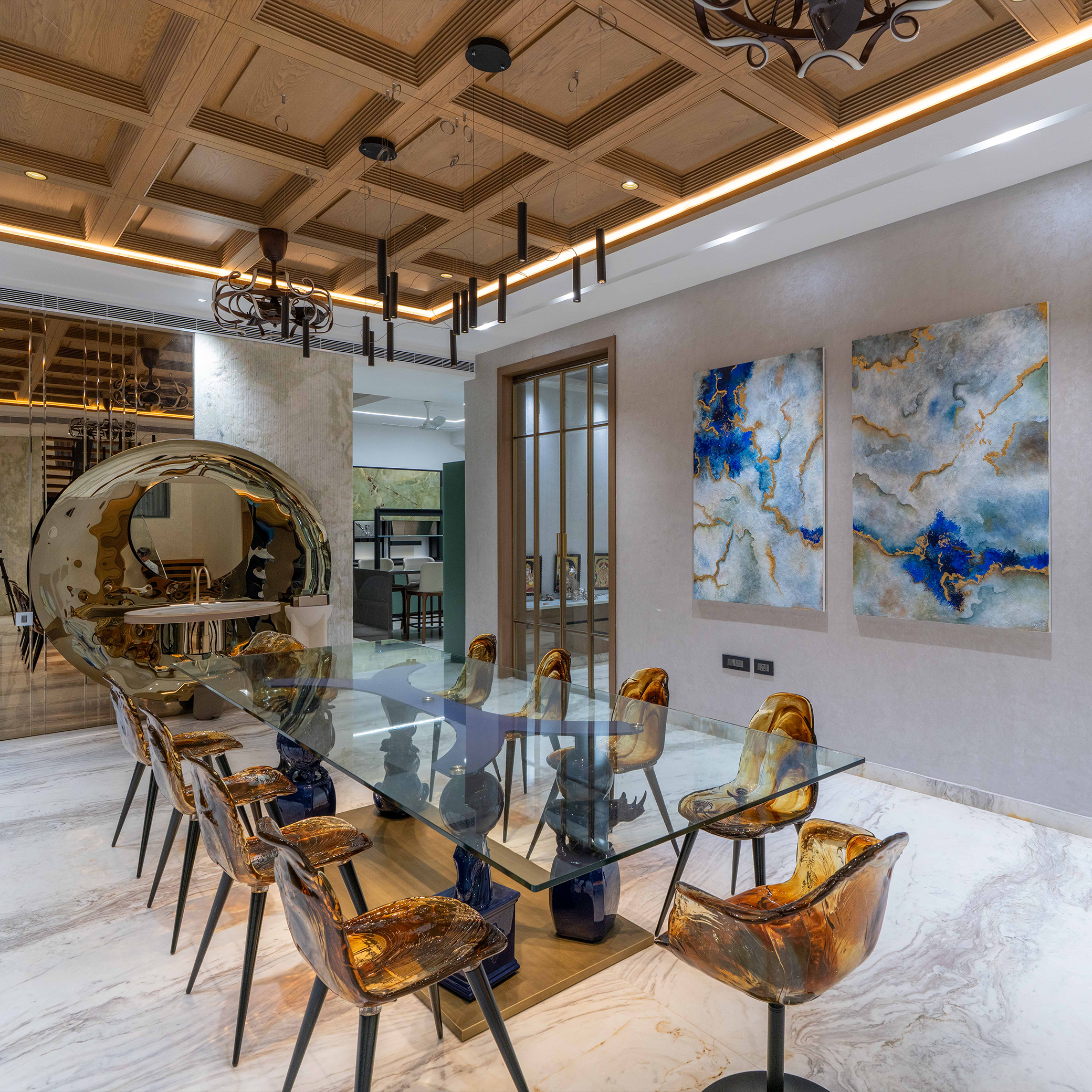
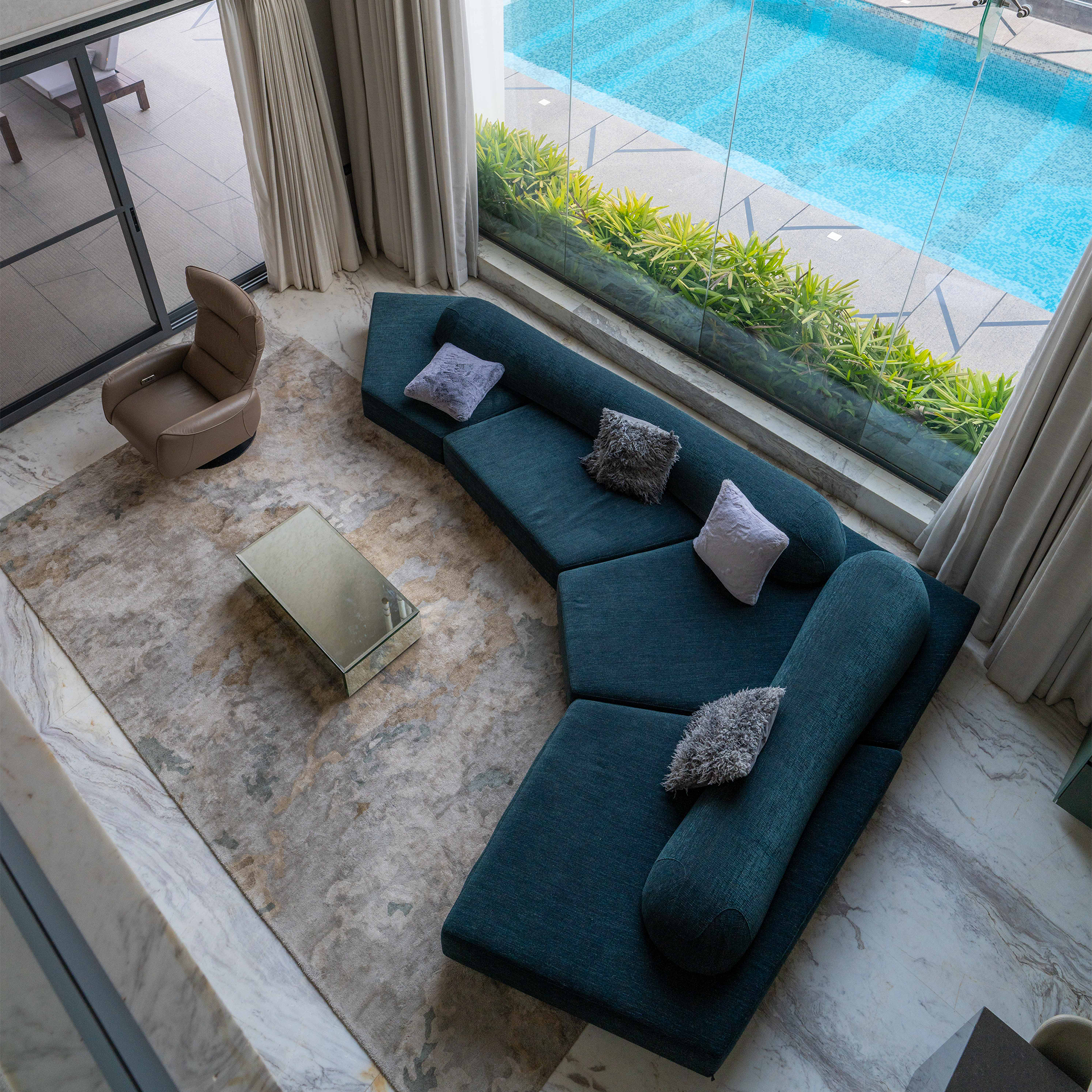
Just like the rest of the house, contemporary forms in the kitchen merge with timeless materials. Textured stone, warm wood, and brass details in the house naturally extend into the choice of glass, the purity of lines, and the ergonomic care of the Valcucine project. The result is a kitchen environment that reflects the essence of the home itself in a harmonious balance between innovation and materiality, aesthetics and functionality, silence and light.
Ph credits by Ricken Desai
