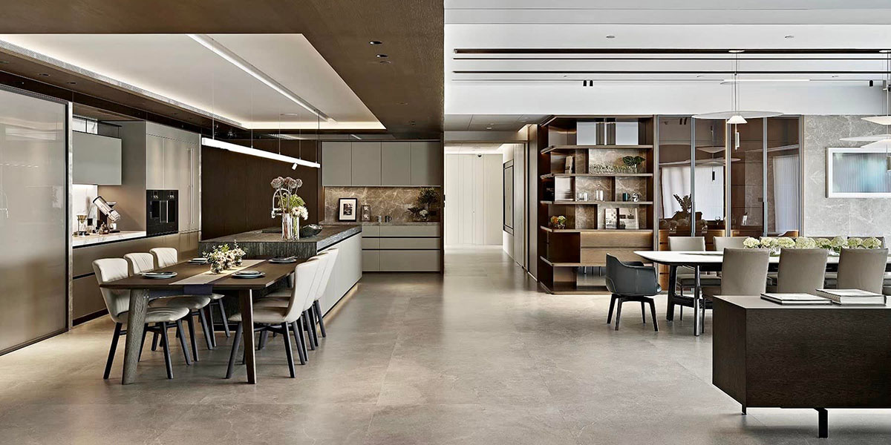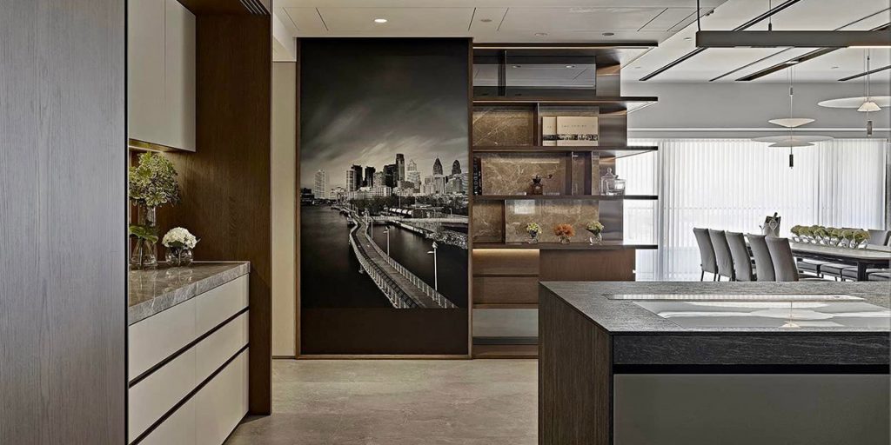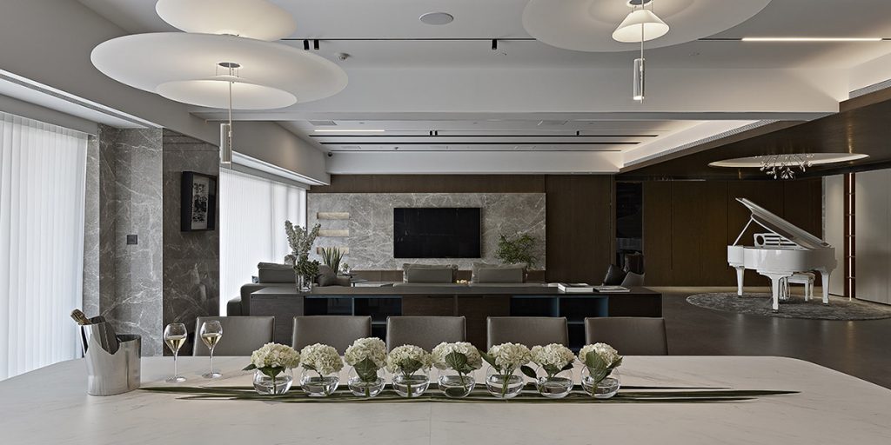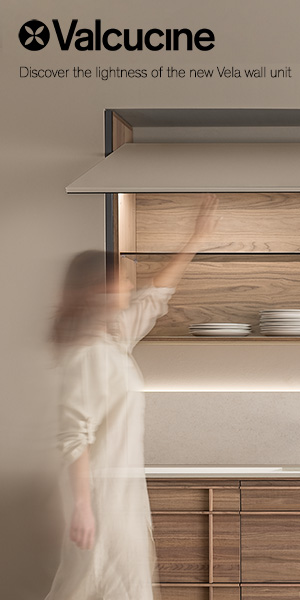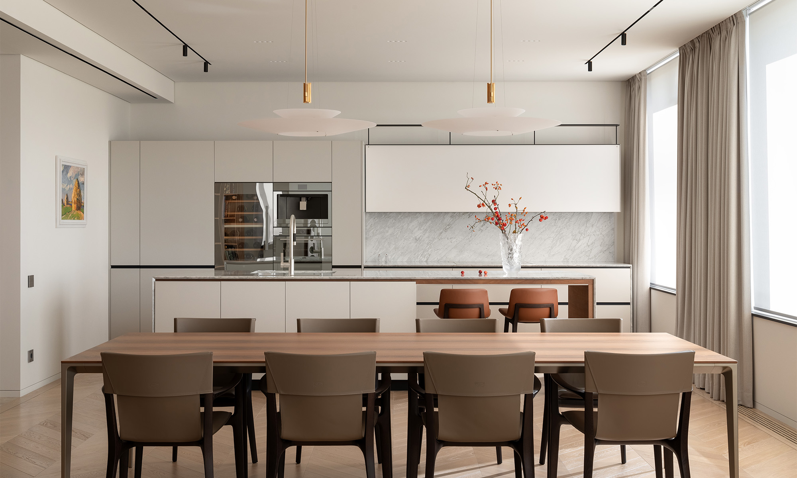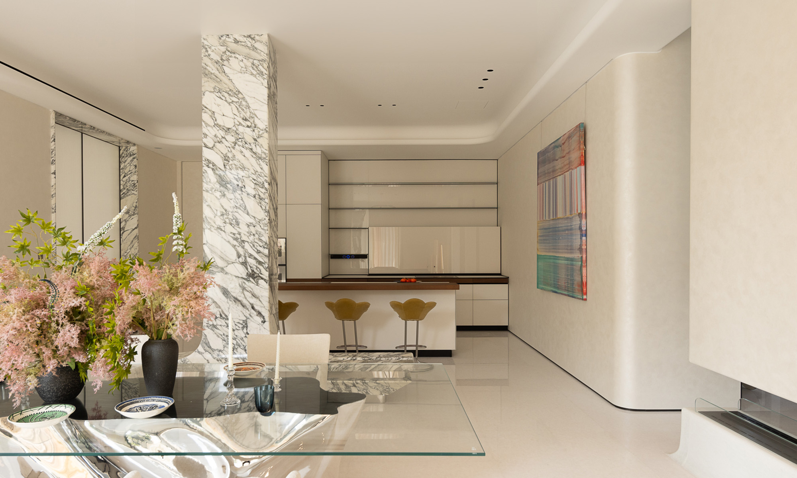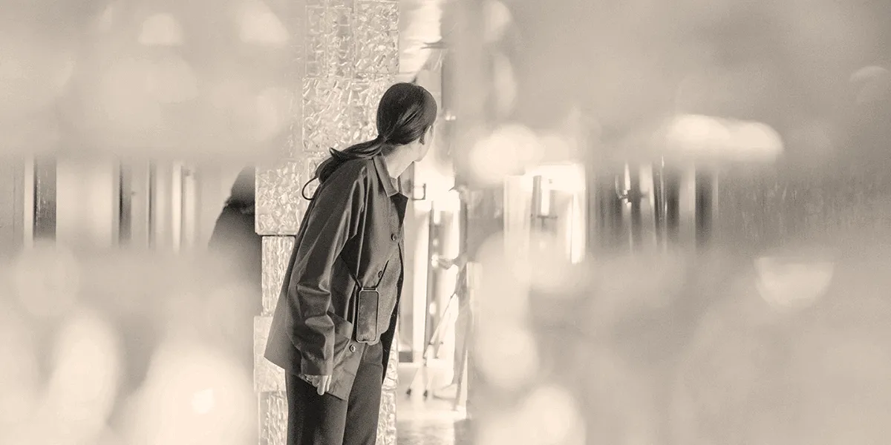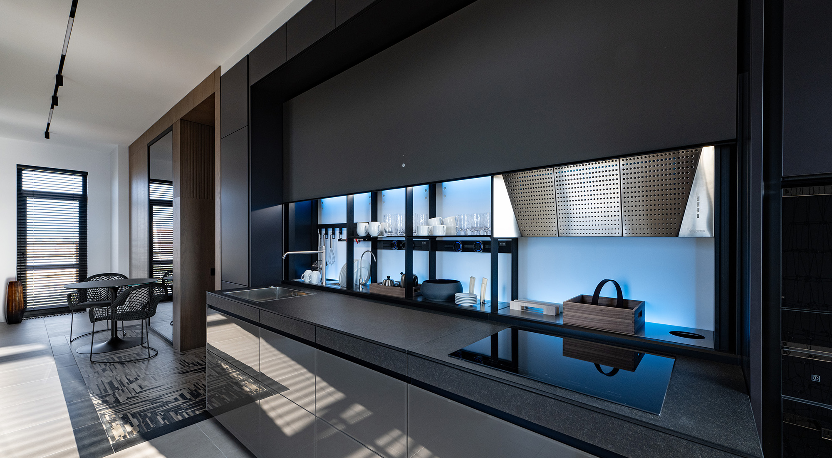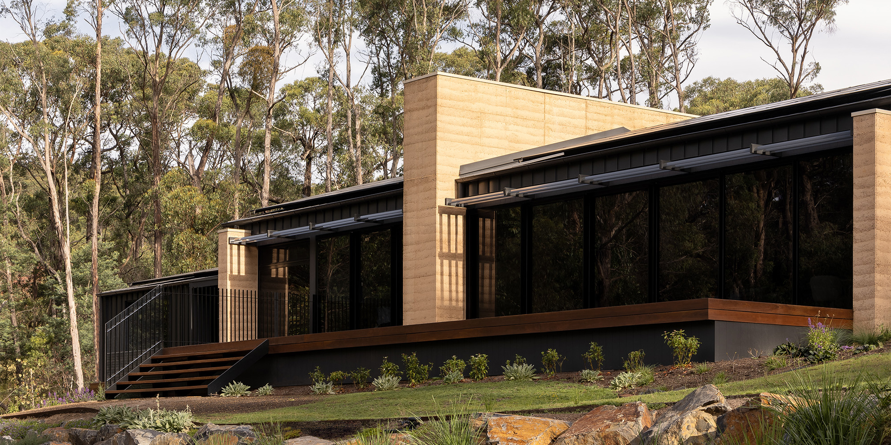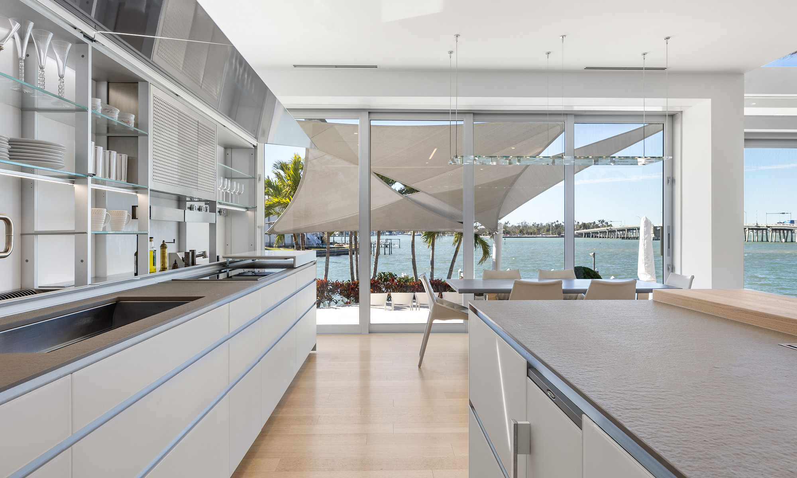Waltz of Life by Limo Design featuring Valcucine kitchens wins Gold MUSE Design Award
Drawing inspiration from the western sounds of the waltz and the oriental concept of the circle, Limo Design has designed Gold MUSE Design Award winning project Waltz of Life.
The MUSE Design Awards is a part of the MUSE Awards Program, which was created by the International Awards Associate (IAA) in 2015.
IAA's inception was based on a mission to honor, promote and encourage creativity by providing a new standard of excellence for evaluating media design production and distribution. IAA's mission has largely shaped MUSE Design Awards' goals.
Each year, the MUSE Design Awards draws in a wide range of designers, ranging from amateurs to professionals; including individuals and organizations. With the playing field equalized and prestige made accessible, those who dream now dare to reach.
Fundamentally, the MUSE Design Awards is an international competition for designers whose craftsmanship shift paradigms. Their ingenuity and thorough works leave others in awe, and in so doing redefine boundaries and scope – much like a muse.
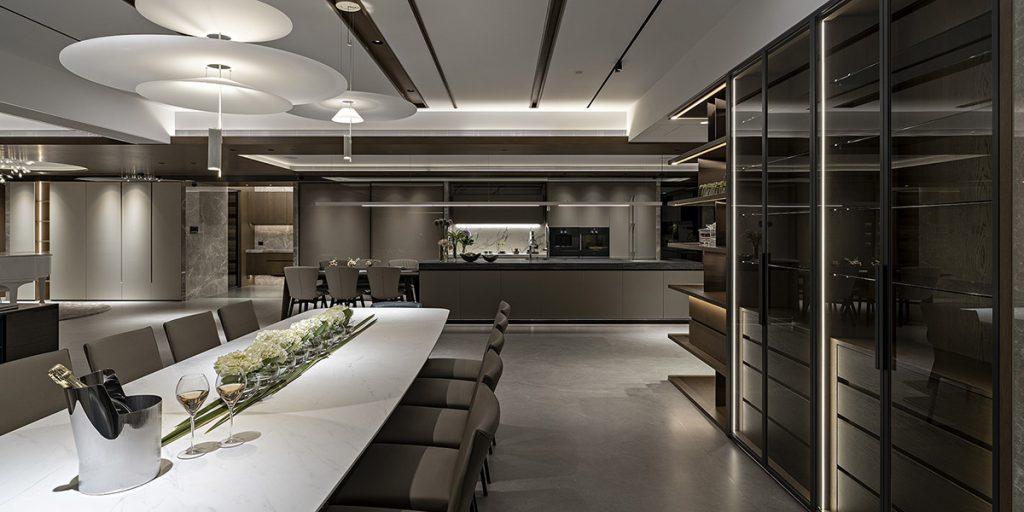
As said, drawing inspiration from waltz and circle, Limo Design 里摩設計 tailored the design to fit the residents' characters in Taipei: a host who has returned in Taiwan after years of living abroad, and a hostess loving playing music.
In the Eastern culture, circle is a symbol of completeness, whole, harmony, and also the process of coming together, which is the core value of a family, and is brought through the practice of life.
Meanwhile, the common love for music bridges this family value and the lightness and joy in western culture, of which Waltz is the best to represent.
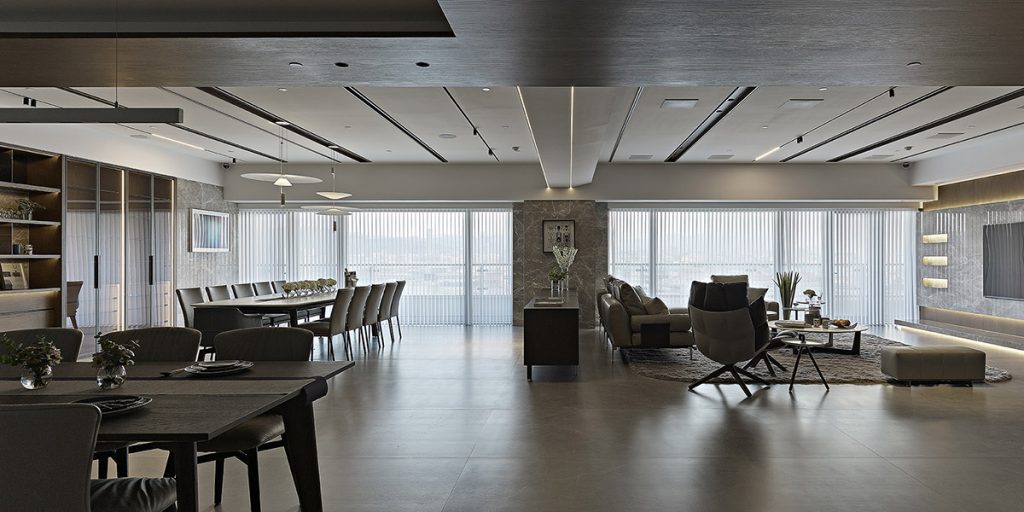
Limo Design 里摩設計, supported by Valcucine long term Taiwanese partner Huapin International, creates a space for the family to compose a waltz of life, with a simple rhythmic pattern that echoes in the hearts of the family members.
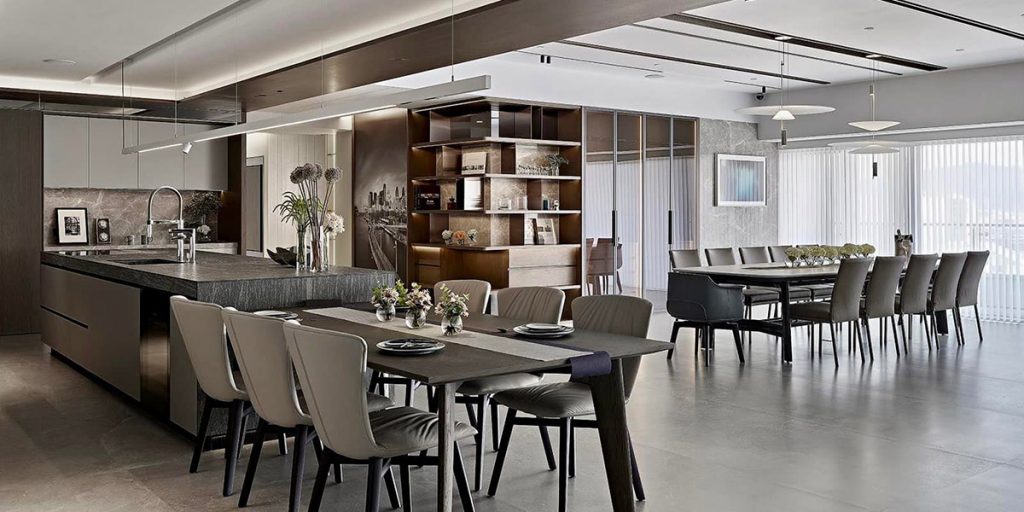
The rhythm of waltz is transformed into a pattern for life, not only in the common space but also in the bedrooms.
The open-plan living room is loosely parted by the beam, with lines of different width on the ceiling creating a triple time pattern.
The rectangular common space is the axis of the space, while the black lines stretches out vertically which elongates the sights and visually separates sections of different functions.
Longer furniture such as the dining table and the Genius Loci kitchen island in Pietra del Cardoso connect sections of the common space and, with the strip lights and the raised ceiling, the streamline conveys various scenery during the day.
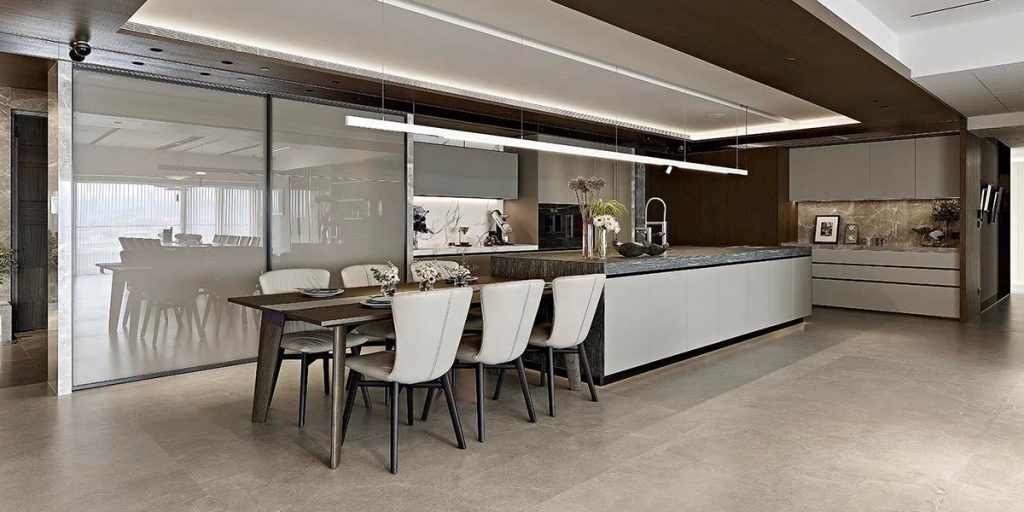
Matt gray glass Artematica Vitrum doors complete this sustainable kitchen in harmony with the mood of the Waltz of Life project.
Large windows introduce natural lights into the space, and the contrast of lights and shadows furthermore form a pathway leading to the private space. The light color and warm lights moderate the stone TV wall, creating an airy sense.
The elegant smoky colors and subtle muted blues run through the space, setting calmness. The dark wooden colors on the pathways secures the fluidity while adding dynamics.
The spatial design, aligned with the Limo Design 里摩設計 design thinking, is an open a dialogue with space.
The interior designers set a relaxing scene for the family to depict a harmonious family portrait.
Credits: Limo Design CO. Ltd. | Ya-Jung Hsieh
LATEST POSTS


