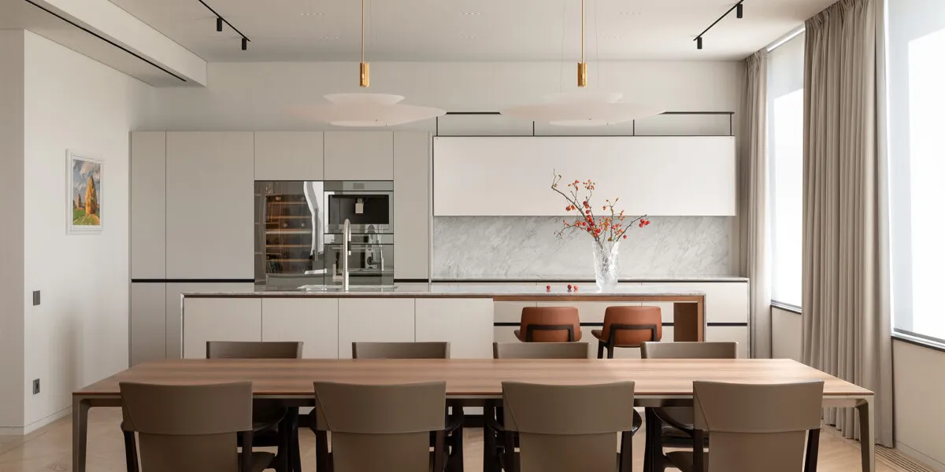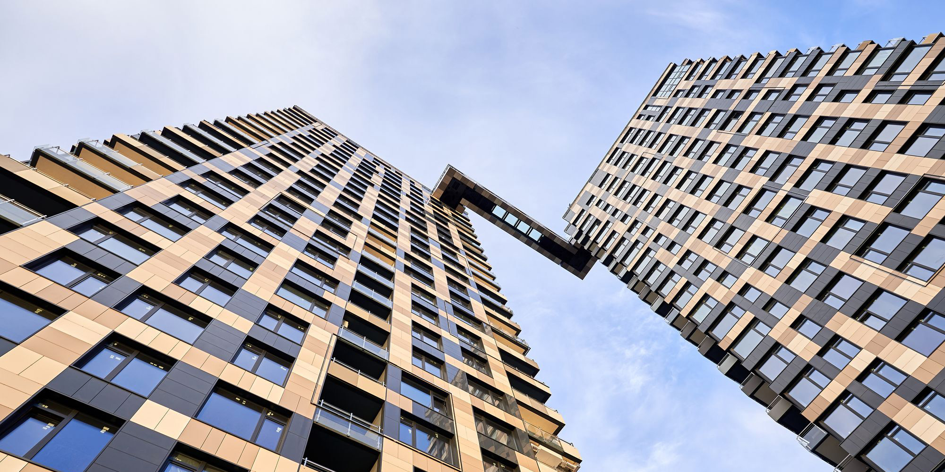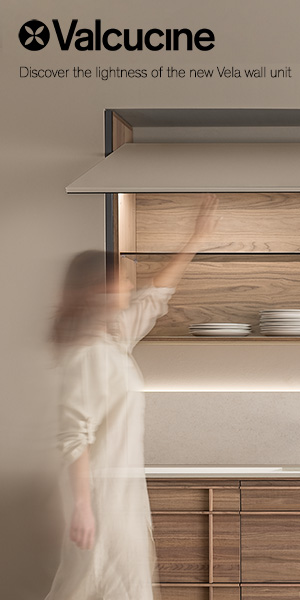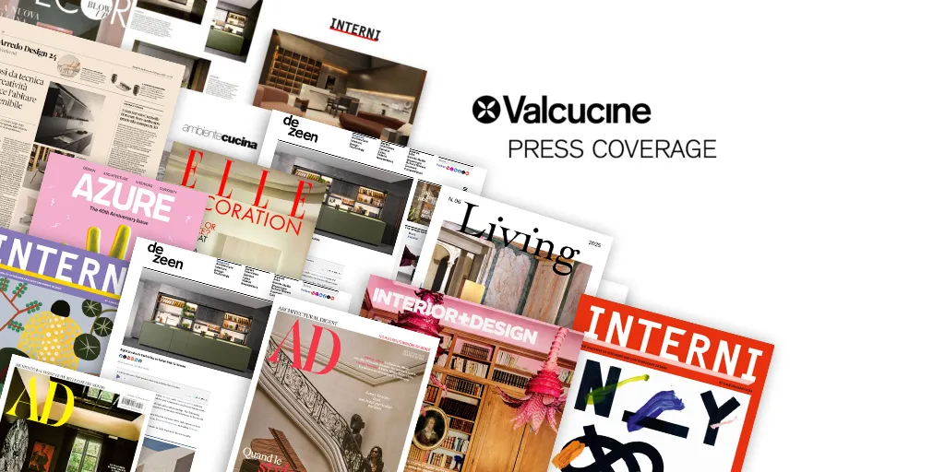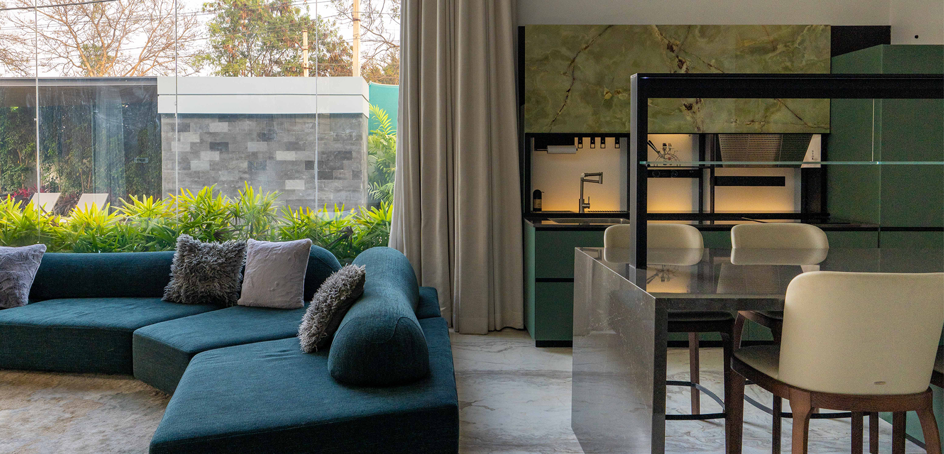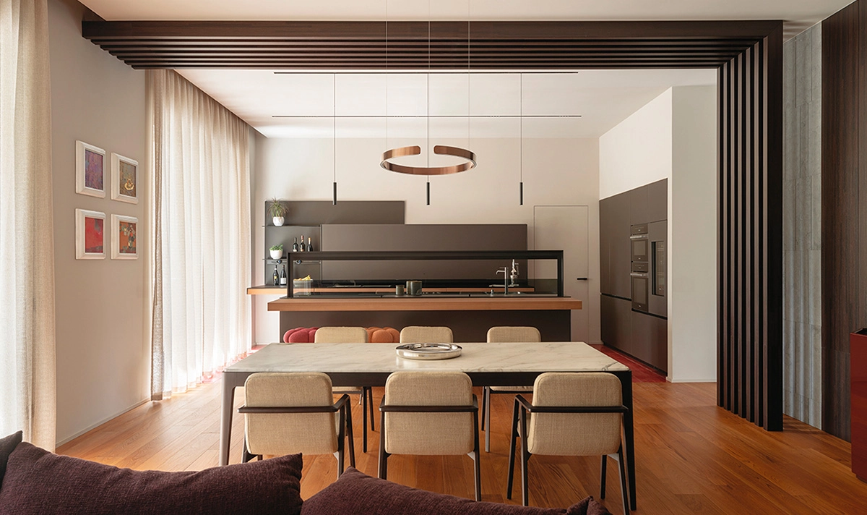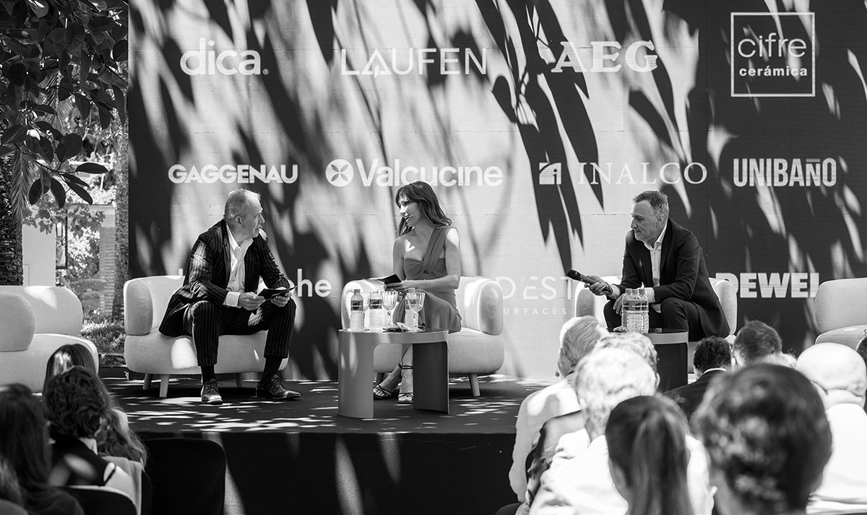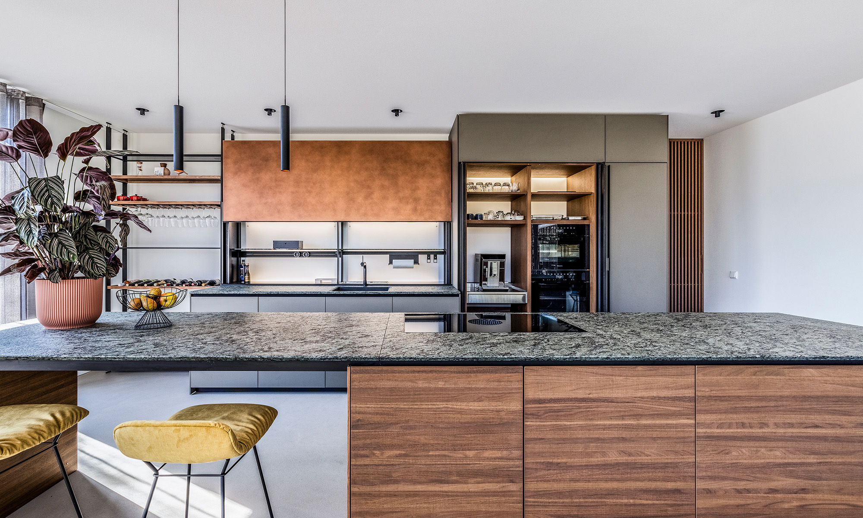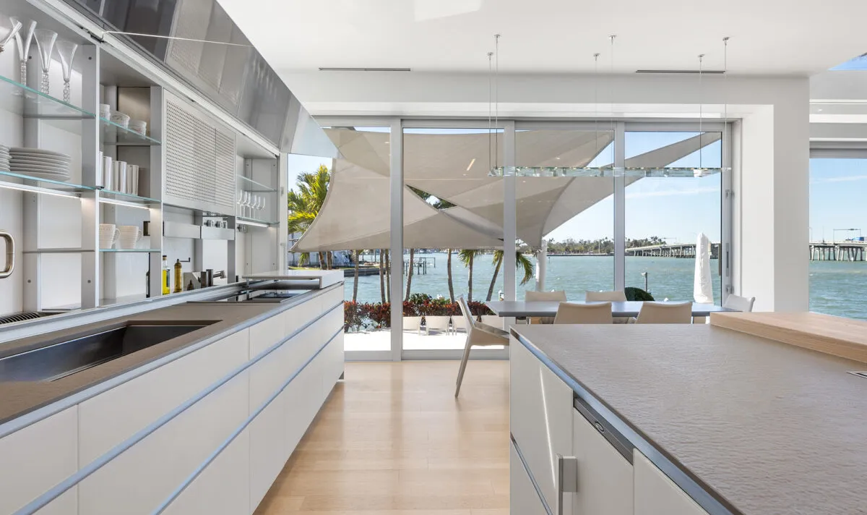TET&RIS: the balance between form, ergonomics, and emotion
This apartment is located in the heart of Kiev, on the upper floors of the iconic Tetris Hall residential complex—an example of a new generation of buildings that combine intelligent design and ergonomics, meticulously crafted services, in a strong architectural identity.
Designed by KAN Development, Tetris Hall features a rhythmic facade that recalls the shapes of the famous video game from which it takes its name. Thanks to the dynamic lighting of its larger elements, the building appears to be made up of figures in motion, as if constructed from falling blocks. Tetris Hall offers an exclusive living experience with top-level comforts: a panoramic rooftop pool, scenic outdoor lounges, an outdoor cinema under the stars, and spectacular city views.
The apartment's owners chose this prestigious location for its balance between strategic positioning and the desire for privacy.
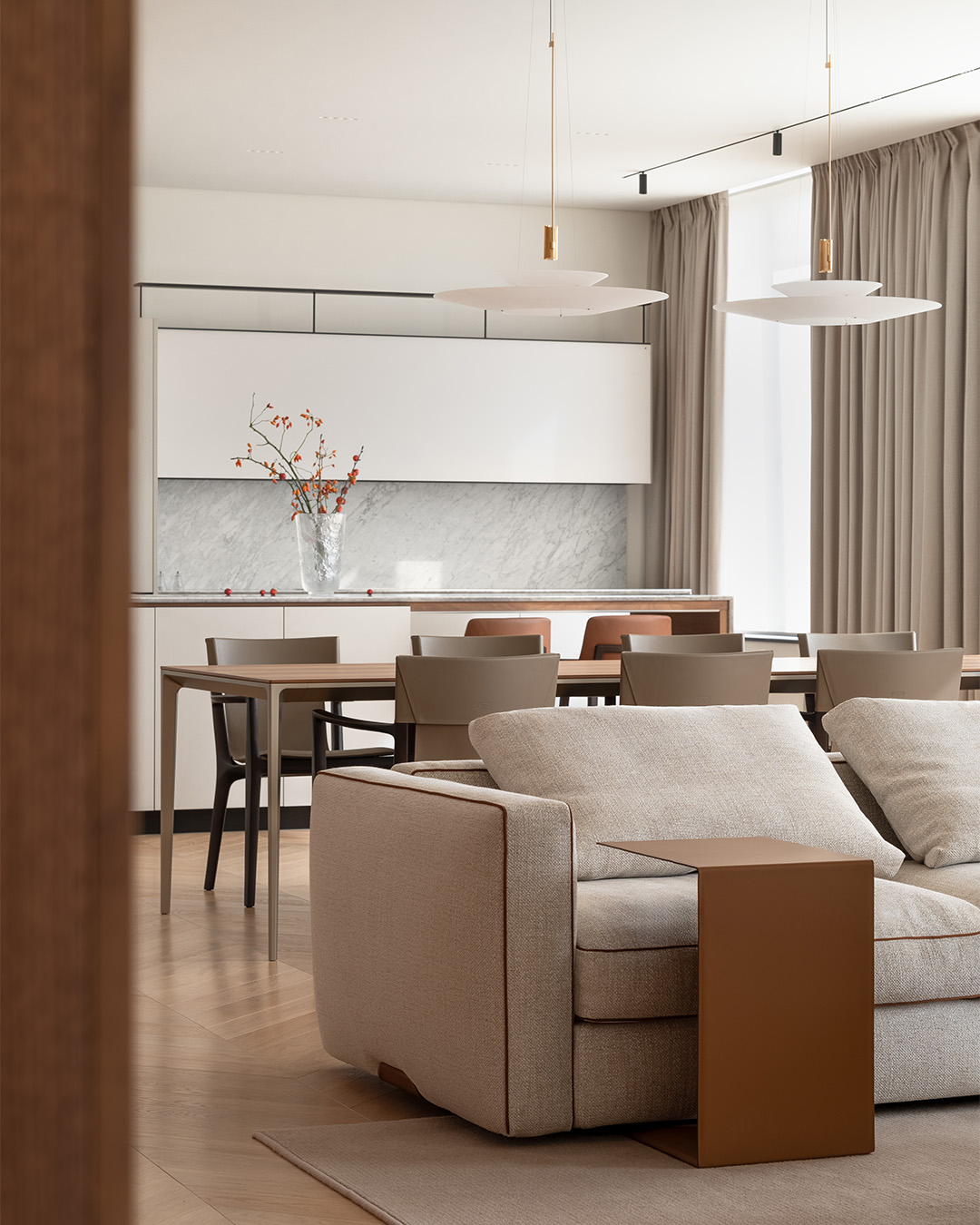
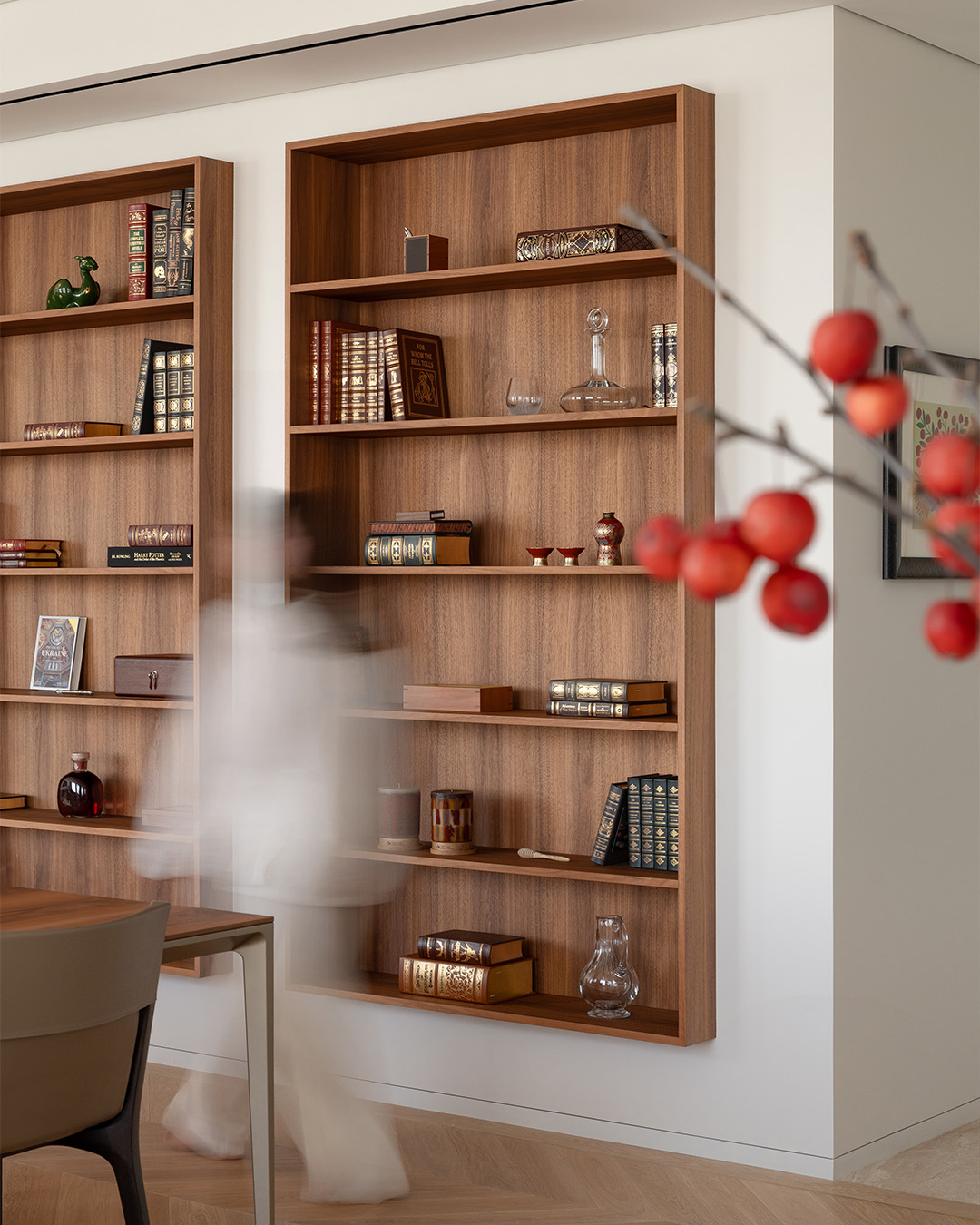
The interior design project was entrusted to the renowned local studio, Bogdanova Bureau, led by Olga Bogdanova, with the goal of creating a space that reflects the family's values. The result is a luxurious, discreet, refined, practical, and welcoming environment.
The kitchen, designed by the local dealer Quest'O, features an island composition: a perfect blend of aesthetics and functionality, seamlessly integrated into the living area while meeting the family's practical needs.
“Aesthetically harmonious, with warm, soft tones and noble, natural materials like marble and wood,” says the director of Quest'O.
The selected kitchen is the Forma Mentis model, with Angel Skin Linen doors, a new-generation material that delivers a sophisticated and contemporary effect. The worktop is made of Carrara Marble Honed, as are the island and the Origami Breakfast bar, a sculptural element that adds character to the space. Due to its particular processing, the top and side continue seamlessly with the same finish. The walnut support adds a warm, natural note to the environment.
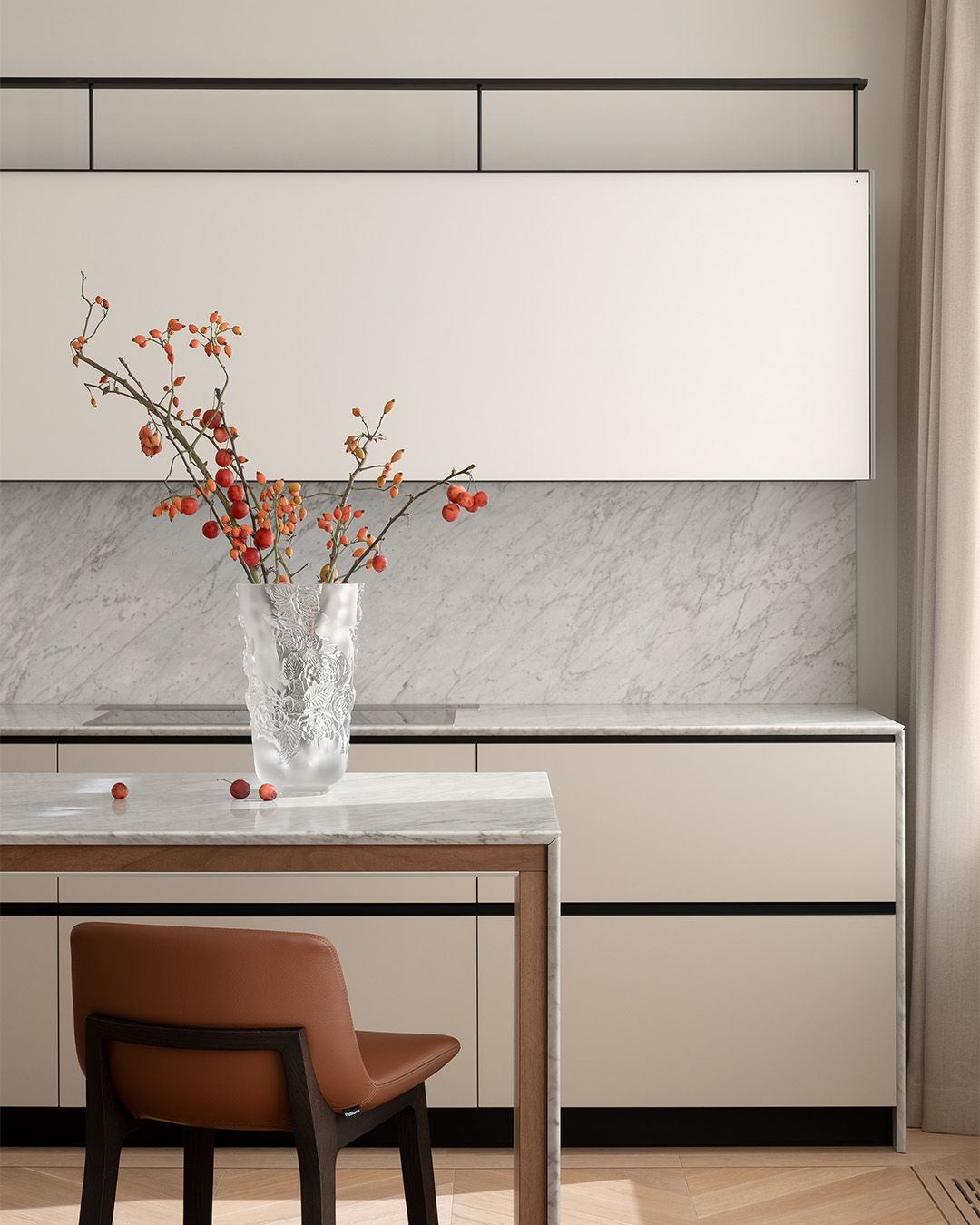
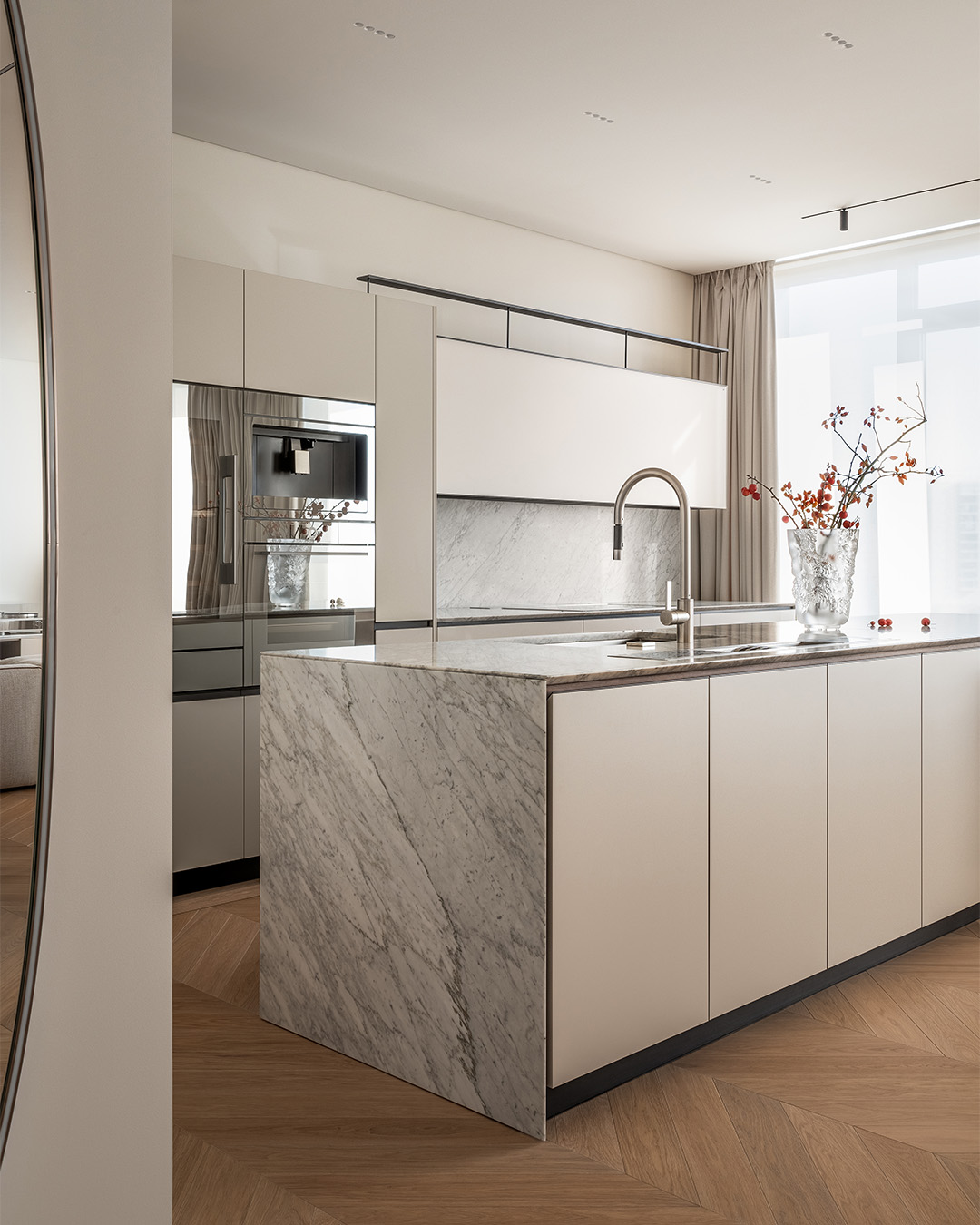
The island also features a steel-equipped channel, a fully usable storage element, customizable with a wide range of accessories for various everyday needs.
Completing the ensemble is the Aerius wall unit in Glossy Pure White Vitrum, which introduces a touch of lightness and refinement. Its minimalist composition enhances the available wall space. The Aerius wall unit reaches its fullest expression with its balance door, which, utilizing the force of gravity, allows for a comfortable and wide opening. A simple touch is enough to open the door upwards, like a wing in flight, remaining suspended for as long as needed.
Timeless materials, pure lines, and attention to ergonomics: the entire kitchen has been designed not only for its formal beauty but also to provide a practical, everyday user experience—a perfect combination of aesthetics, functionality, and durability.
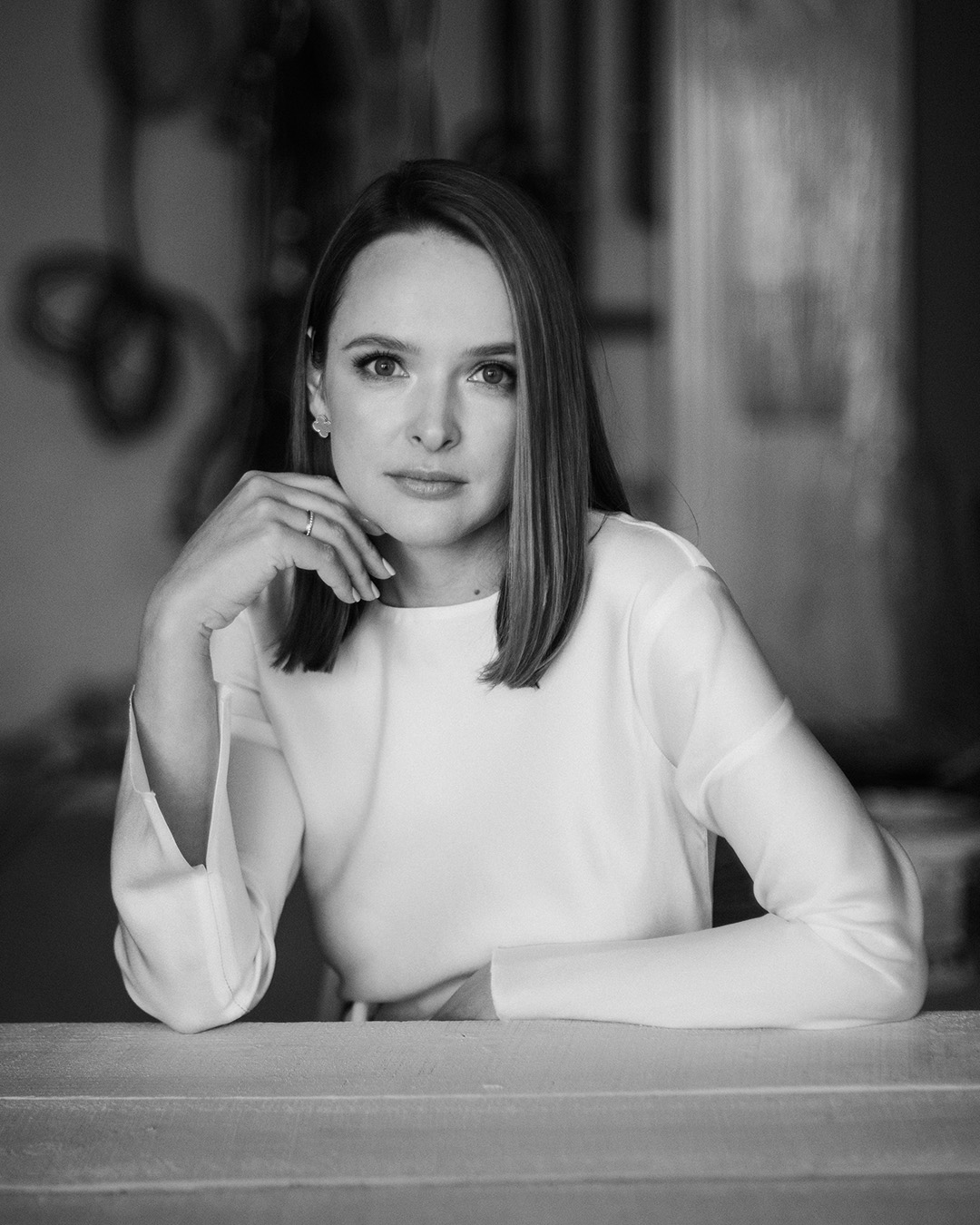
“The interior project expresses extraordinary purity. We aimed to eliminate the superfluous, but without losing sight of the emotional aspect. In the end, we found harmony, where function meets feeling,” says architect Olga Bogdanova.
The result is an environment that embodies discreet and authentic elegance.
