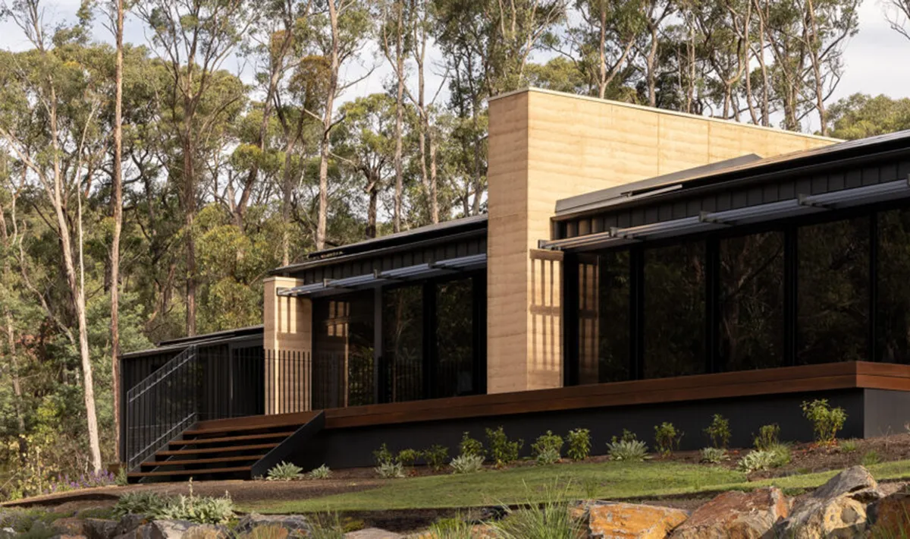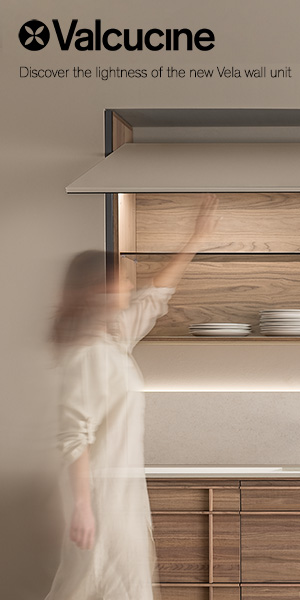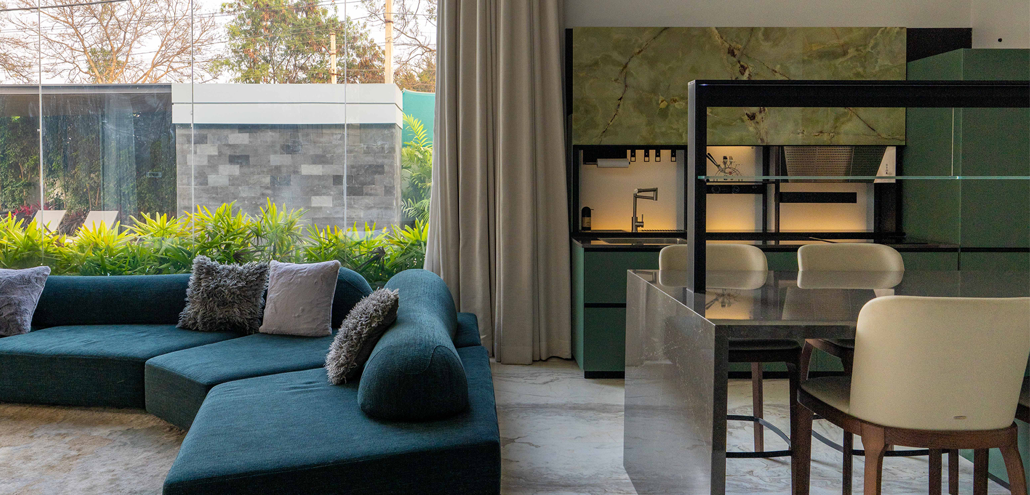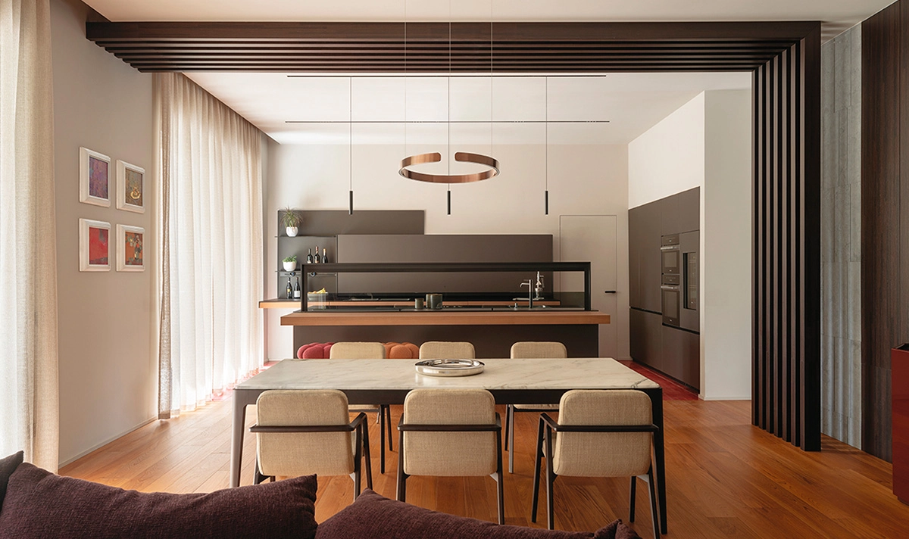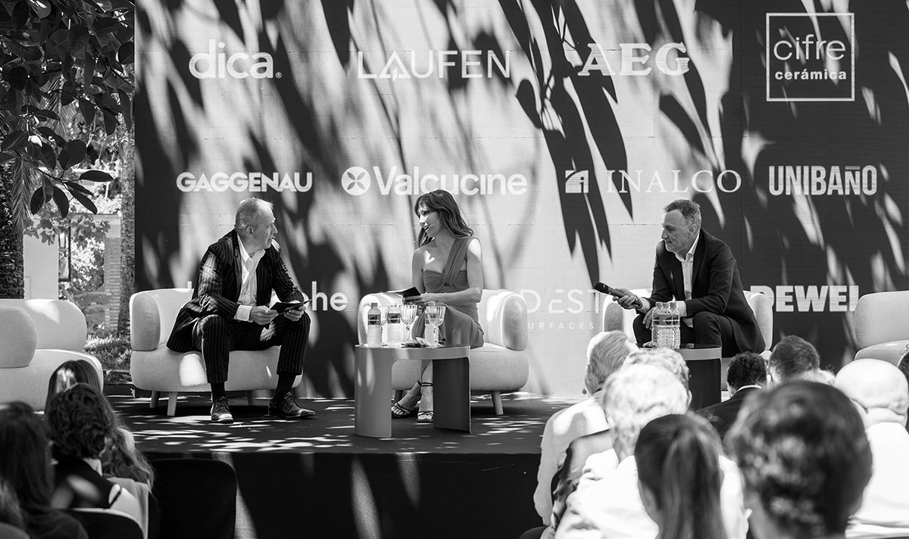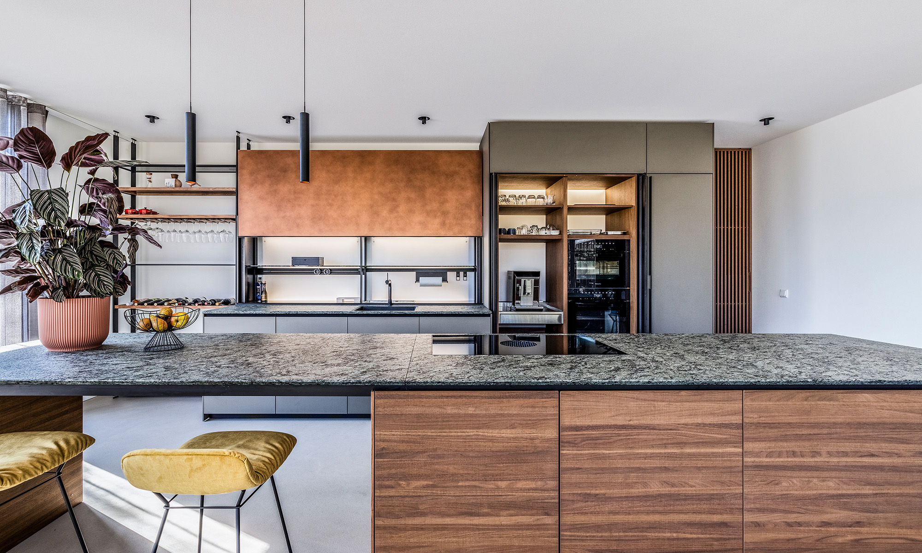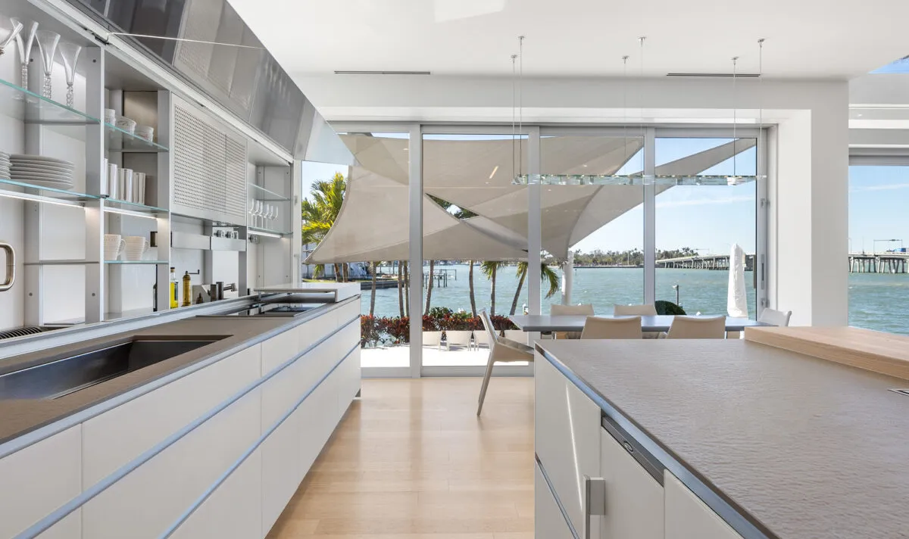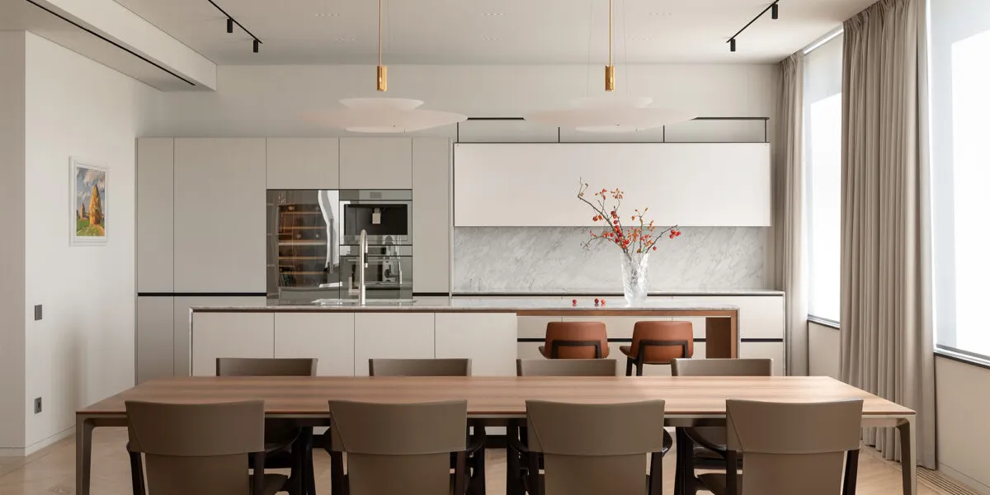Sustainable architecture in Yarra Valley House
Immersed in the lush eucalyptus forests of Victoria, Australia, Yarra Valley House is a refined example of sustainable architecture in perfect harmony with its surroundings. Designed by JAM Architects, the residence expresses a deep sensitivity to place, establishing an intimate connection between landscape, materiality, and living experience.
The architectural composition revolves around a central core that accommodates the main living functions—including the living area and master suite—flanked by two independent guest pavilions designed to ensure privacy and autonomy.
The distribution of volumes and spaces enhances both conviviality and contemplation, creating a sanctuary that is at once welcoming and serene. Great care has been taken to ensure seamless integration with the natural context. Overlooking a serene pond and natural amphitheatre, the house adopts a material palette that echoes the colours and textures of the landscape: rammed earth walls and reclaimed local timber exude a warm, tactile presence, while simultaneously reducing the environmental footprint of the build.
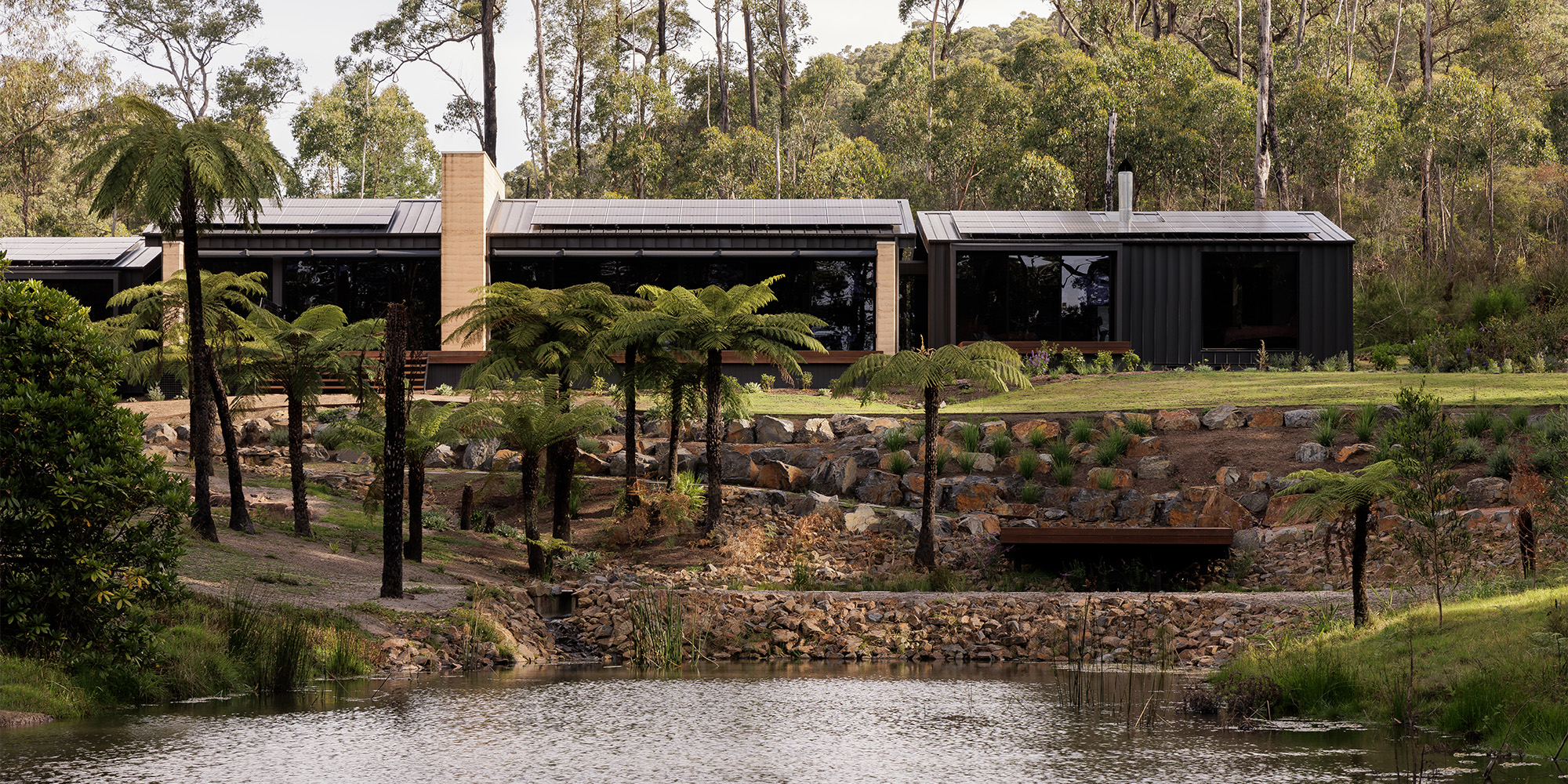
Completely off-grid, Yarra Valley House is a manifesto of environmental responsibility. The main dwelling—aptly named Pobblebonk Lodge, in homage to a native amphibian species that inhabits the nearby waters—operates autonomously thanks to a 60kW photovoltaic array, rainwater harvesting systems, organic waste treatment, and a comprehensive suite of sustainable technologies.
Passive design and sustainable architecture principles underpin the house's environmental strategy. The rammed earth walls naturally regulate internal temperatures, absorbing heat by day and releasing it at night. Three wood-burning fireplaces provide additional warmth in winter, while floor-to-ceiling sliding glass doors dissolve the boundary between indoors and out, inviting nature into everyday life.


Each of the guest pavilions, connected via glazed walkways, is equally self-sufficient and includes living, sleeping, and bathing spaces, with private terraces overlooking the surrounding forest and immersive plunge pools.
To enhance resilience in a bushfire-prone environment, non-combustible materials such as metal cladding and rammed earth were selected for their safety and permanence. The dark metal surfaces evoke the bark of eucalyptus trees, while the earthy textures root the house firmly in place—creating an architecture that is both poetic and pragmatic.
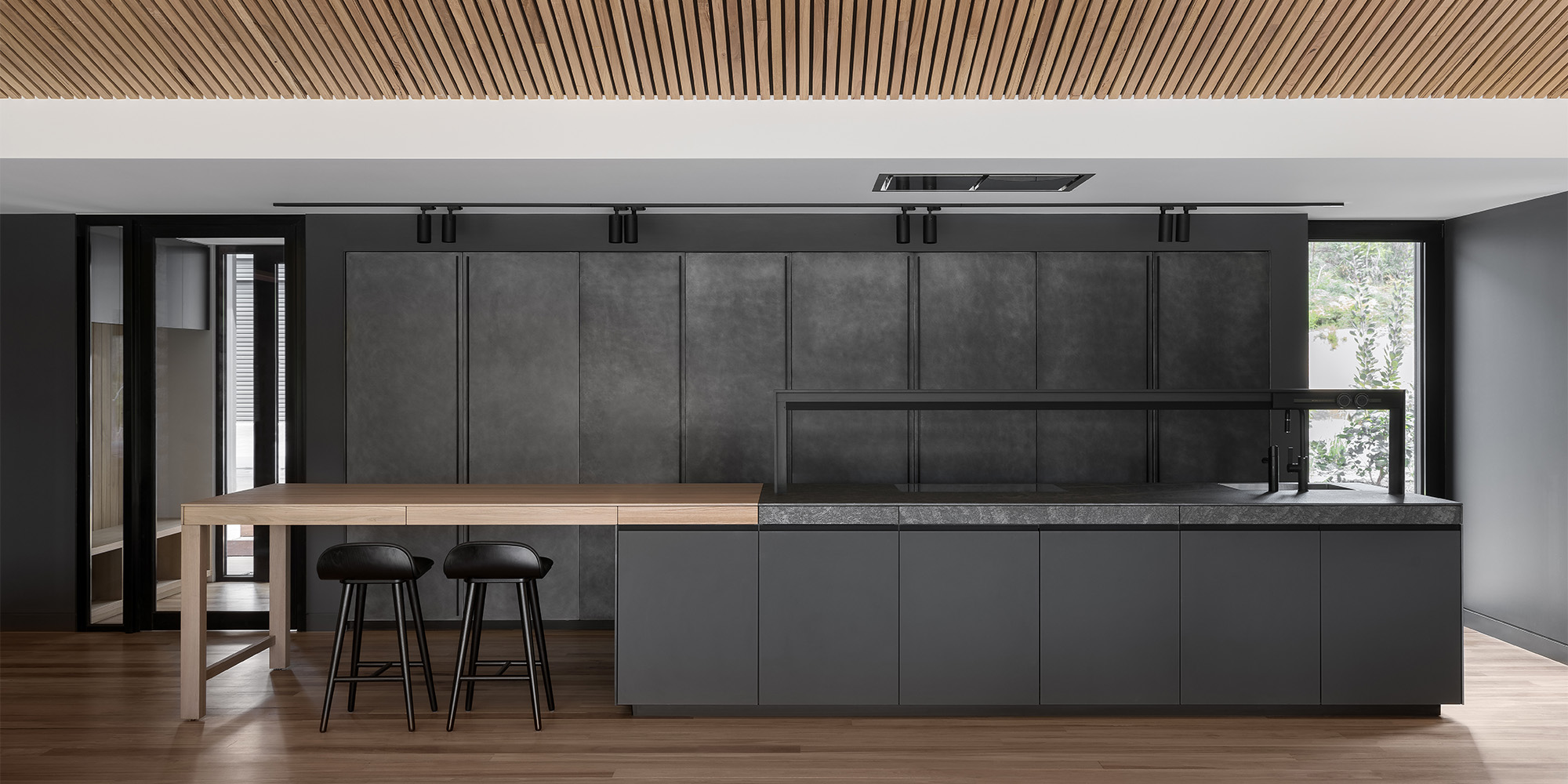
Genius Loci: the kitchen as the soul of the home
At the heart of Yarra Valley House is the Genius Loci kitchen, chosen for its understated elegance, precision craftsmanship, and ability to express the architectural language of the entire home. Here, essential lines and refined materials come together to elevate the culinary space into a true living experience. The straight drawer front and worktop in Cardoso natural stone offer a tactile and timeless sense of luxury. At the centre of the island, the Accessory Rack defines the space without dividing it, fostering interaction between preparation and gathering areas. This delicate play between the solid base and the floating structure above creates a visual rhythm that is both balanced and light.
Full-height columns in Structured Lacquered Steel introduce an elegant industrial note. Their lightly textured finish interacts with light in subtle ways, creating a dynamic counterpoint to the warmth of the timber flooring. Recessed handles and concealed compartments maintain a seamless visual continuity, reinforcing the kitchen's minimalist ethos.
Cardoso stone drawers, the result of skilled craftsmanship, combine functionality with sculptural presence. The dark-toned island extends into a convivial area, where the careful selection of materials—including Matte Glass doors, laminate columns, and an Elm wood breakfast bar—encourages sensory engagement and tactile interaction.
Contemporary design with a story to tell
At Yarra Valley House, design becomes a way of listening to the land. Its restrained language, thoughtful use of local materials, and sustainable ethos express a profound respect for the site's ecology and cultural heritage.
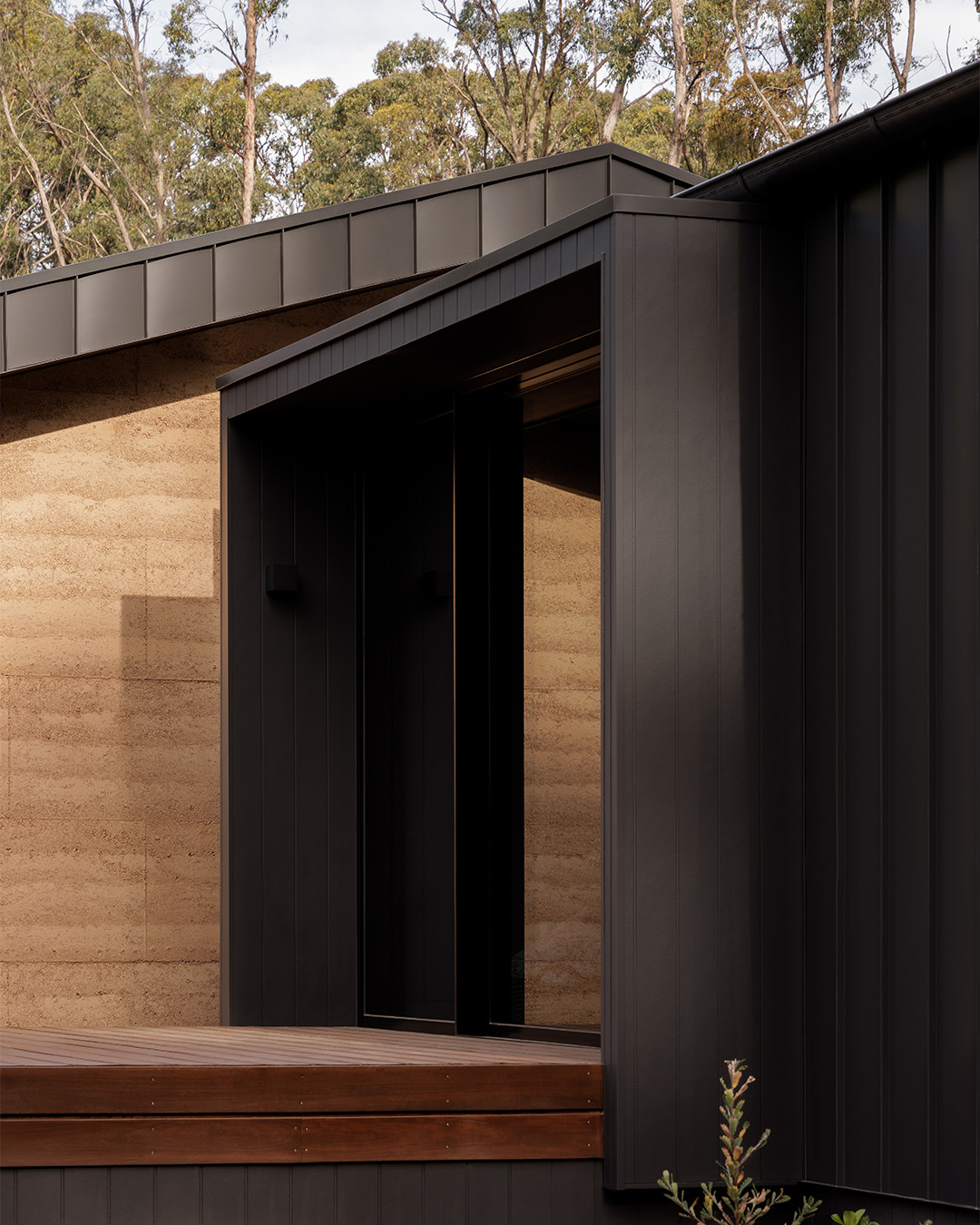
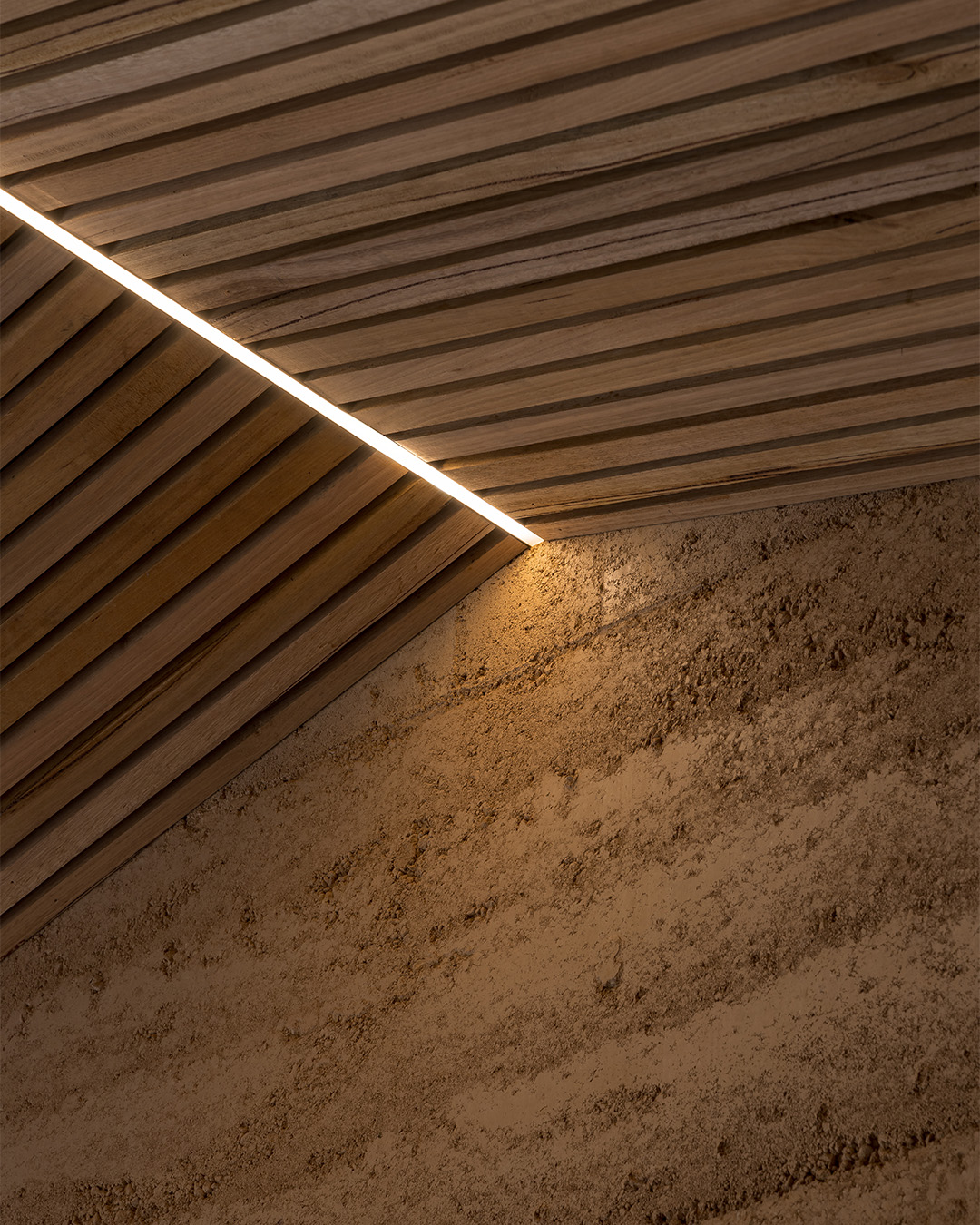
Environmental sustainability is at the heart of the entire project. The off-grid system includes solar panels, storage batteries, water tanks and an aerobic worm treatment plant. Double-glazed windows and thermally broken doors contribute to energy efficiency, reducing the building's environmental impact.
This is not just a house—it is a resilient refuge, capable of adapting to its environment while offering a timeless sense of comfort. A contemporary sustainable architecture where nature, memory, and innovation intersect, ready to welcome future generations with grace and quiet strength.
Ph: Timothy Kaye
