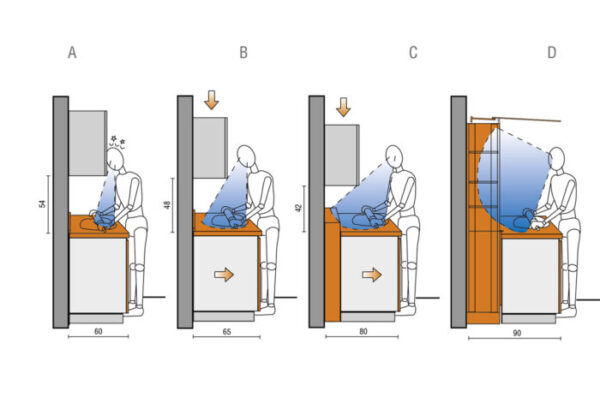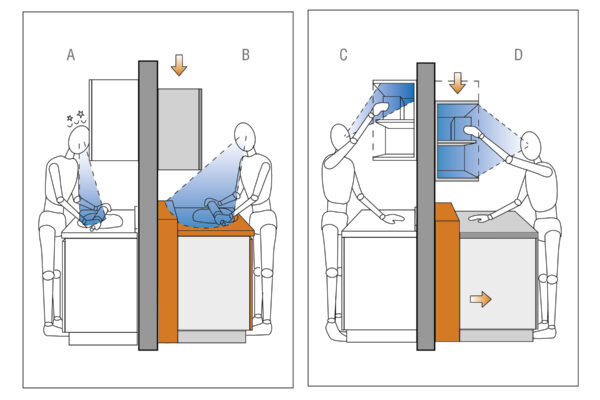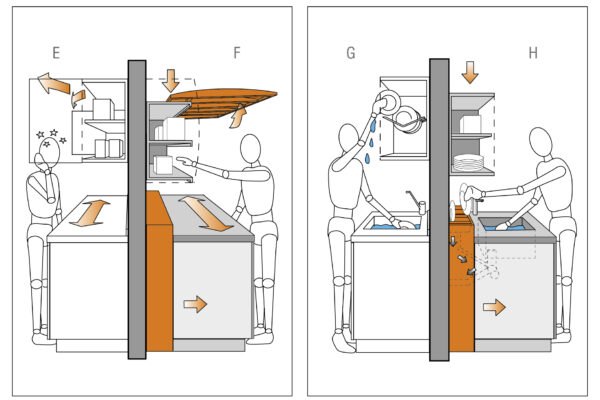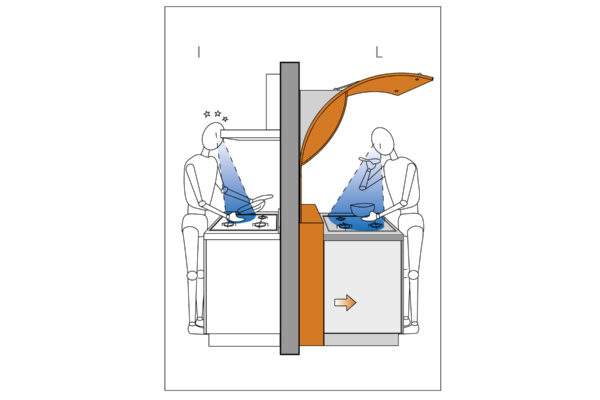HEIGHT AND DEPTH OF KITCHEN WORKTOP
To work standing before a kitchen worktop that is too low or too high obliges the person to assume incorrect postures that, in the long run, can have serious consequences on physical health. Due to the fact that the average height of mankind is increasing, it is advisable to offer worktop heights that vary depending on the needs of the user. This way, he/she will work more comfortably.
Valcucine offers various modern kitchen worktop heights depending on the height of the person.
It is important to choose the height of the worktop at the outset because it determines the position of the electric sockets, the position of the wall units and the height of the hood flue outlet.

Traditional 60cm deep base units have now evolved towards greater and more ergonomic depths. Valcucine offers the 65cm depth and the 80cm deep system. By increasing the depth of the base units, it is possible to lower the wall units, that will be in a more ergonomic position.
A – For the traditional 60cm depth, the recommended height of the back panel is 54cm, which is required to allow for sufficient visibility of the worktop. However, the wall unit creates a couped up feeling and its position makes it difficult to see and take the contents out.
B – By increasing the depth of the base unit to 65 cm, it is possible to lower the wall unit that is then easier to see and reach. This gives you more freedom of movement and better visibility on the worktop. The recommended height of the back panel is 48 cm.
C – The 80cm depth, consisting in a special equipped back section and a 60 cm base unit, gives better visibility on the worktop. The recommended distance of the wall units from the worktop is 42cm. The contents of the wall unit are completely visible and accessible even on the top shelves.
The new ergonomic P20 system
In general the back of the worktop is not used in traditional kitchens. Valcucine, with its 80cm deep worktop, makes the most of this space and exploits it by fitting the back section and by adding practical and functional containers that are perfectly integrated with the worktop.
The containers are 20cm deep (like the equipped back section and the P20 hood). They are available in sizes that differ both in width and in length and can be fitted between the worktop and the P20 hood, or between the worktop and the wall units.
They can contain small appliances, a chopping board, electric sockets, various kitchen utensils and small shelves and racks.
80 cm DEPTH: LOGICA SYSTEM- THE ADVANTAGES

A – With the traditional 60cm depth, even if the back panel is higher, the wall unit gives you a claustrophobic feeling and blocks the view of the kitchen worktop during food preparation.
B – The 80cm depth offers the possibility of working on a larger surface, at a safe distance from sharp edges and wall units, eliminating that couped up feeling and giving you more freedom of movement while improving the view on the worktop that can now be used to the full.
C – A traditional wall unit is usually installed at a height that prvents you from having a complete view of the objects located on the top shelf, making it difficult to use, especially for short people.
D – The 80cm depth allows you to stand further away from the wall units which can now be lowered, making them more visible and accessible and increasing the space in front of them.

E – Wall units with traditionally opening doors are an obstacle and give you a closed-in feeling. Furthermore, due to the fact that the door often remains open, it is extremely likely that you will bump your head when moving around.
F – The balanced lift-up door can stay open all the time necessary and allows you to move around sideways and bend over with no fear of bumping or banging your head.
G – The dish drainer installed at a traditional height is awkward to use: the movement to put the plates away is unnatural and tiring and it is inevitable for water to drip down your arm. The dish drainer attached to the wall unit is also difficult to clean.
H – The 80cm depth makes it possible to fit the dish drainer inside the back panel, behind the sink. It is possible to put the plates to drain without tiring yourself and without water dripping down your arm. The dish drainer is connected directly to the trap for water drainage.
