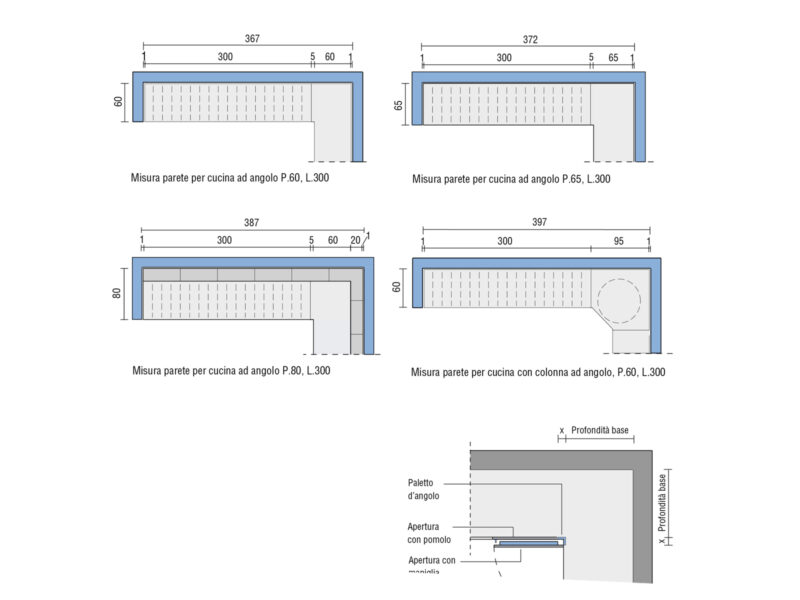Wall Length Measurement
How can I calculate the length of the wall to which the units are fitted?
MEASURING THE WALL
To calculate the right length of a wall to contain the kitchen units without the need for costly made-to-measure elements, one must remember that a kitchen is composed of modules that are multiples of 15cm.
To avoid wasting space and the need for customised modifications, the kitchen must also be planned as a multiple of 15 cm.
An extra 1 cm tolerance on each side must always be considered if you will be adding tiles to an unfinished wall.
If a fridge will be installed at the end of an arrangement, add 5cm to allow a door with a horizontal handle to open completely; an extra 10*cm if you fit a fridge with a convex door; an extra 20*cm if you install an American-style fridge.
The depth of “Free Standing” refrigerators varies depending on their capacity in litres. For American-style refrigerators with an automatic water and ice dispenser, you must consider the space for a tap to fit alongside the fridge.
*indicative measurements that must be checked with the actual appliance ordered.
In the corner of the kitchen it is necessary to add the size of the corner post (X) (used to make door opening easier) to the depth of the base units. In general it is preferable to use a door with a knob and a door with a horizontal handle. To fit two doors with horizontal handles you must consider that they will knock against each other and then calculate the width of the corner post. In general, for most kitchens the width of the corner post (X) is 5cm.
