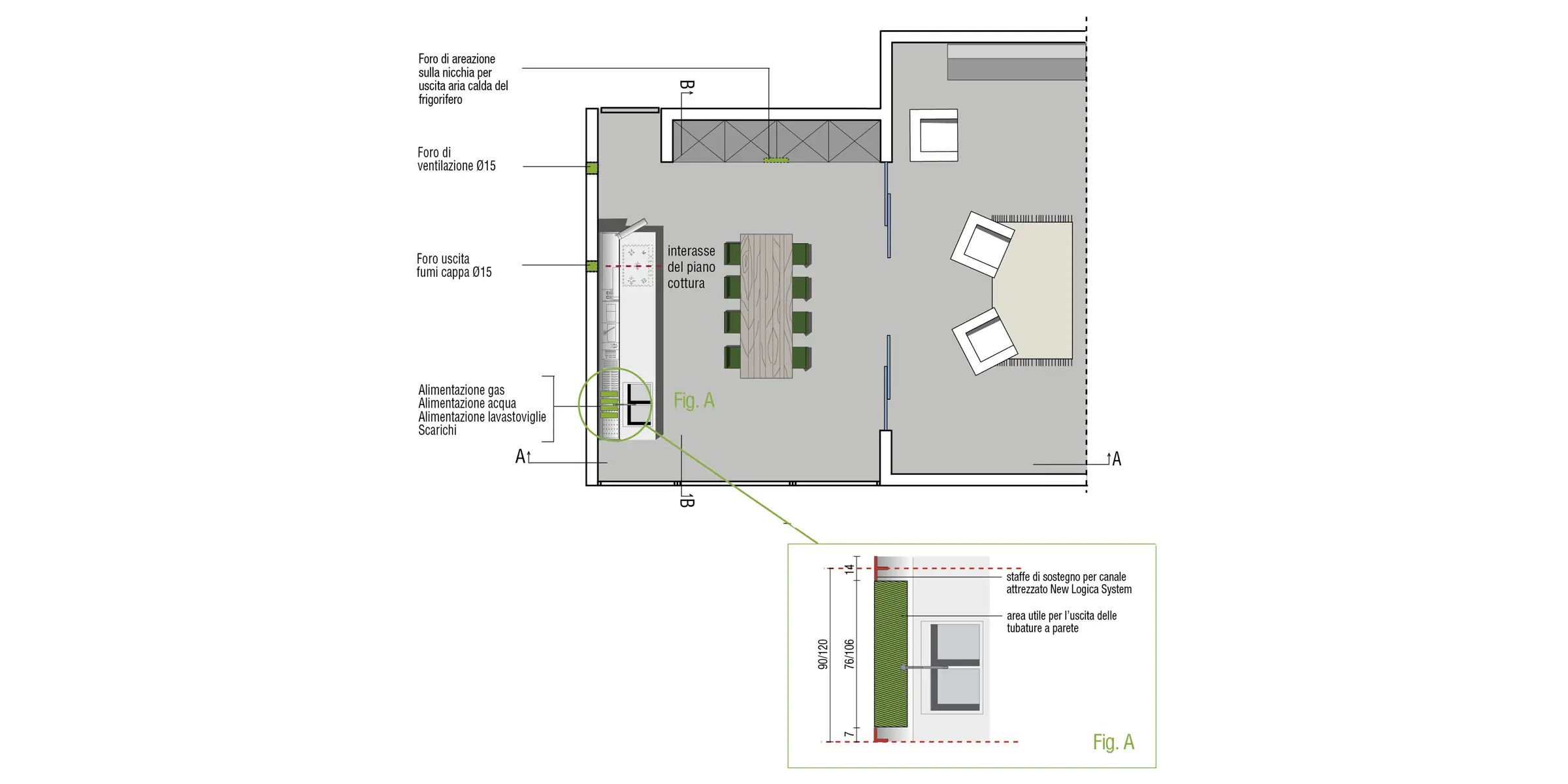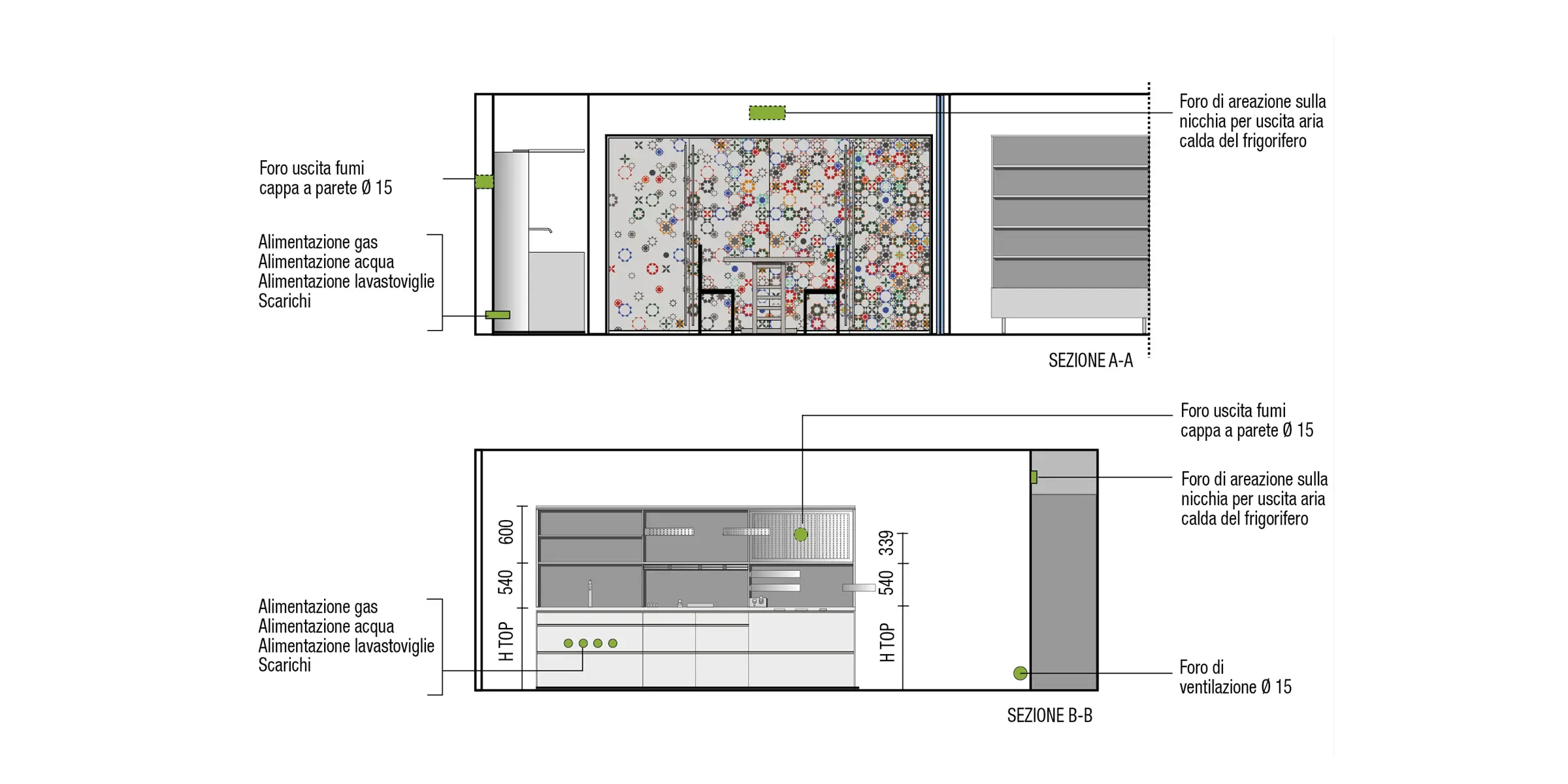The in-line kitchen
Harmony in the toughest environments
Electric System
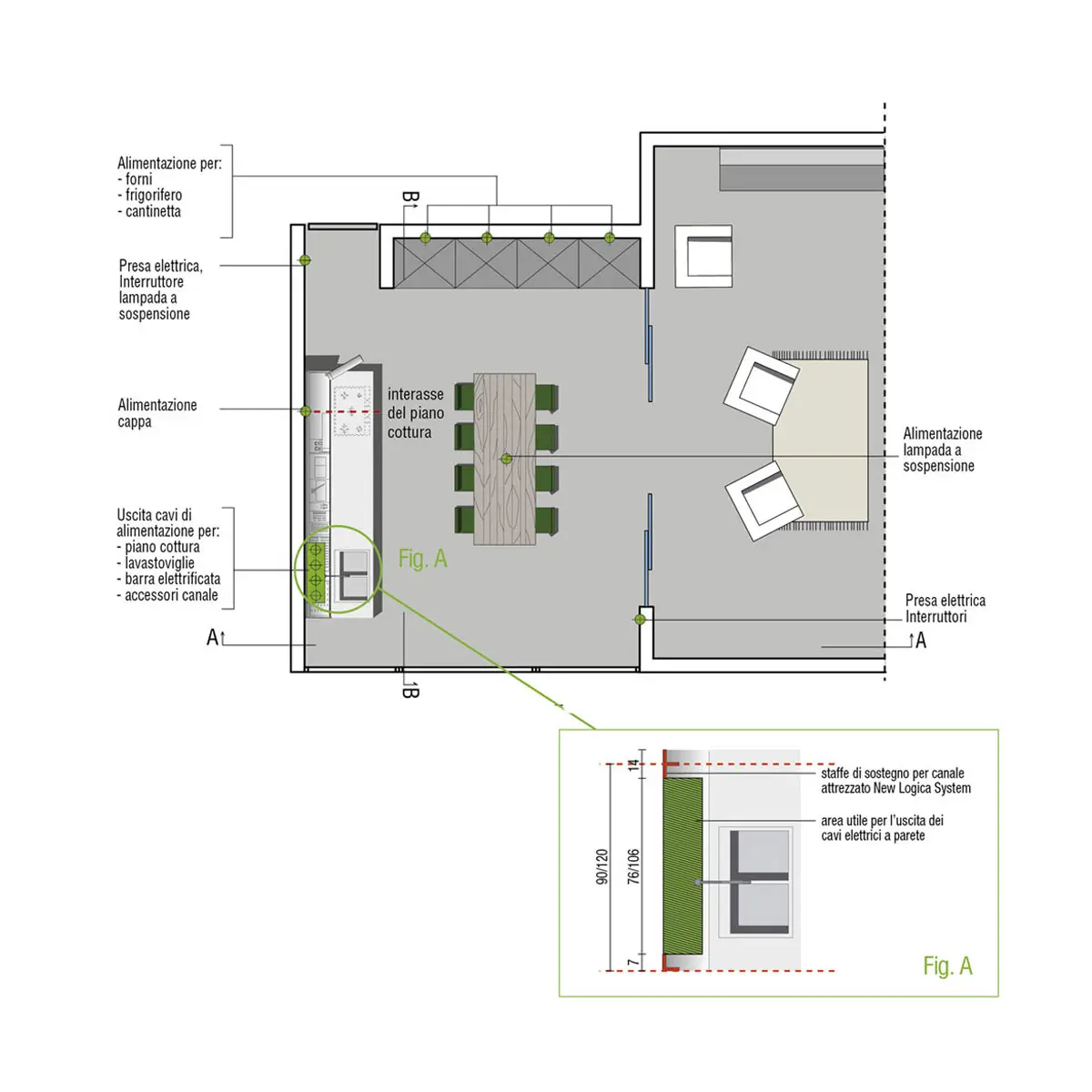
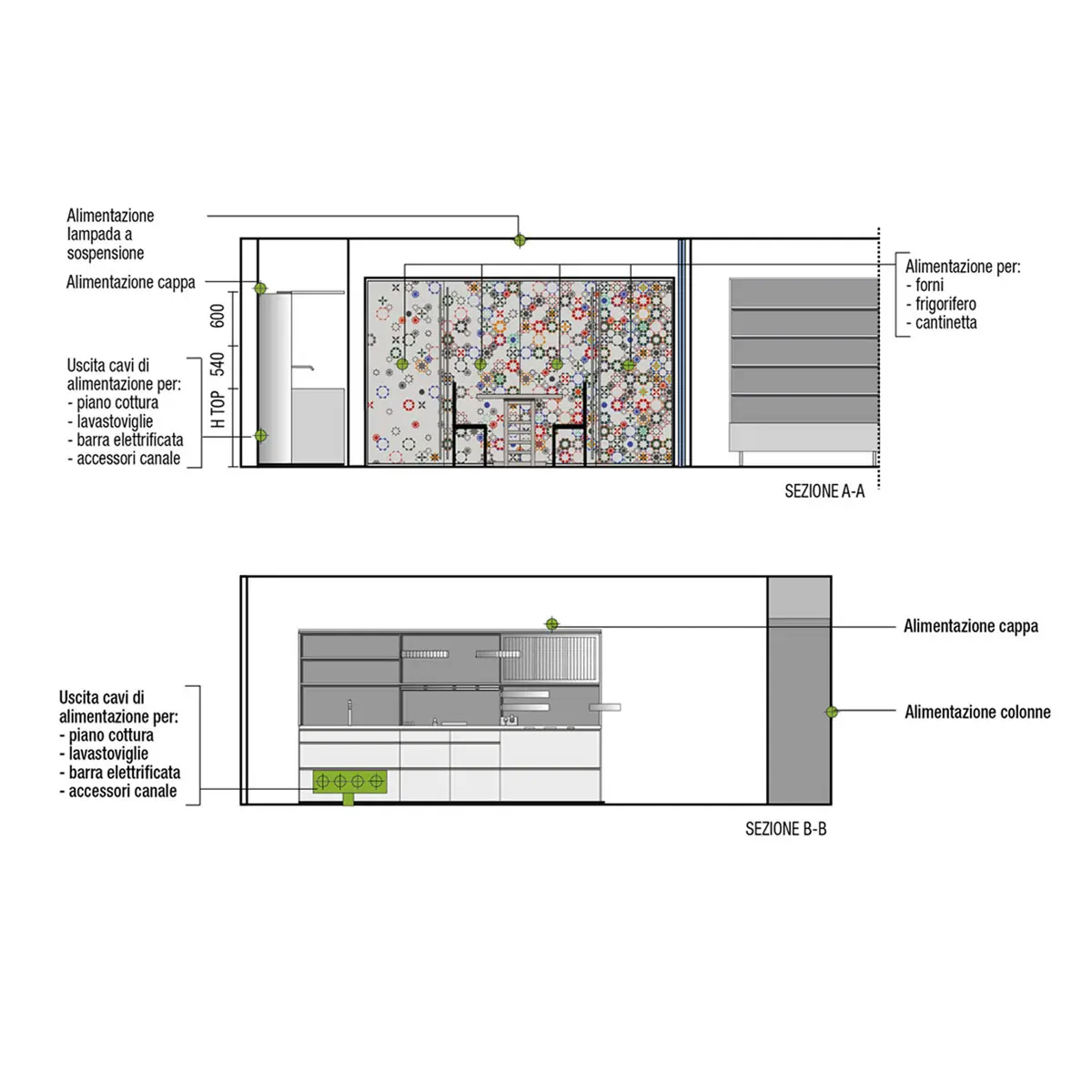
Architectural Project
In an open plan room such as this one, the special element New Logica System along the wall can rightly be considered as revolutionary. When necessary, it can conceal all the kitchen equipment and dishware. It is provided with a super-light, lift-up door with a counterweight balancing system that shuts with a simple touch of the hand and a vertically-sliding door that disappears behind the base units and slides up by means of a rack mechanism.
The New Logica System also contains a hood, requiring a 15cm diameter fumes outlet hole that must be made in the wall at a height that is calculated by adding 87.9cm to the height of the top and centred on the hob centerline. In an open space it makes sense to install tower units so that they look as if they are alcove-fitted, flush with the wall (the plasterboard false wall will be built to suit the height of the tower units). In this case, it will be necessary to make holes to allow the hot air generated by refrigeration to escape. The aeration holes must have a total minimum surface of 200cm2. There are some refrigerators on the market that do not require these holes because they are designed so that cold air enters half of the plinth while hot air exits the other half.
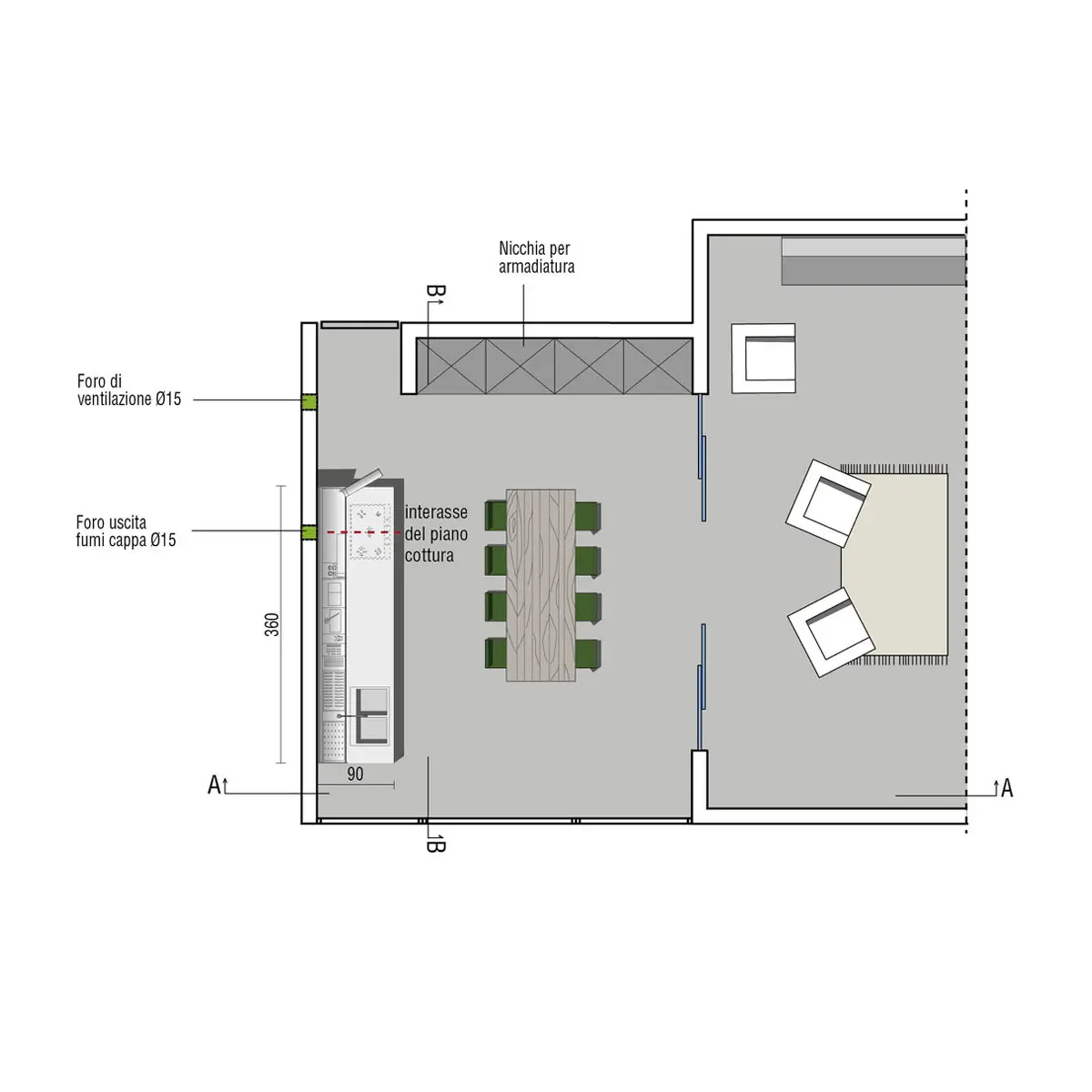
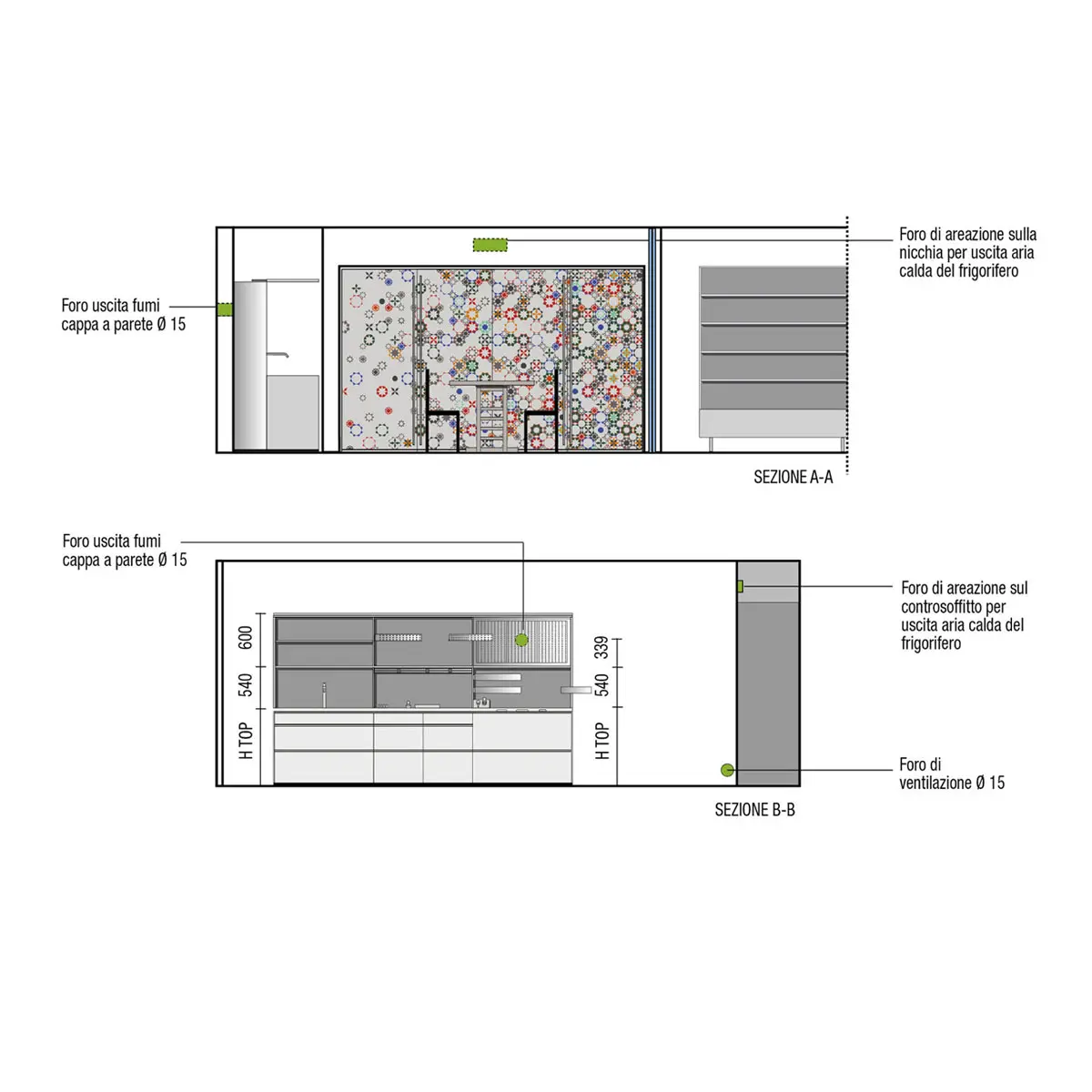
Plumbing System
