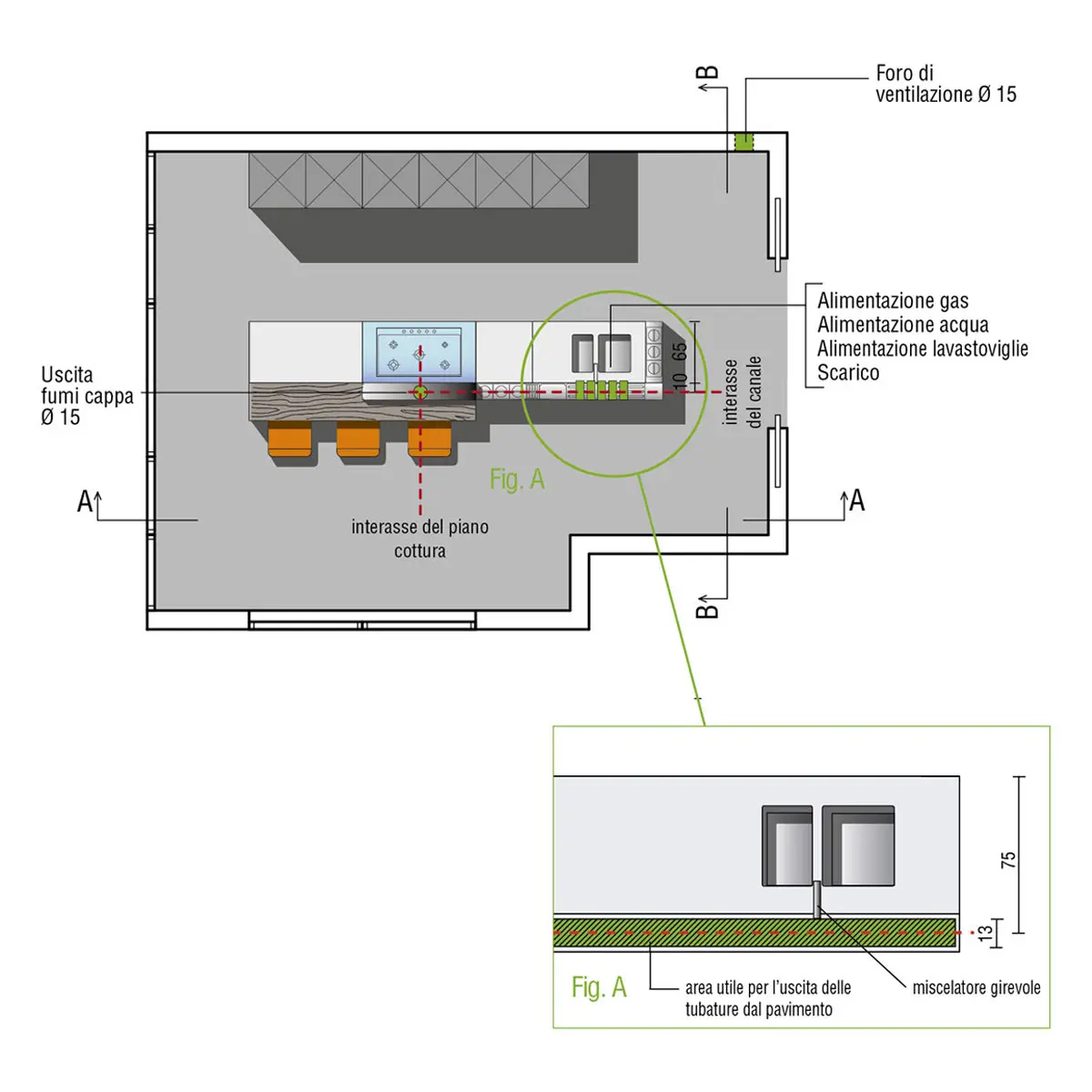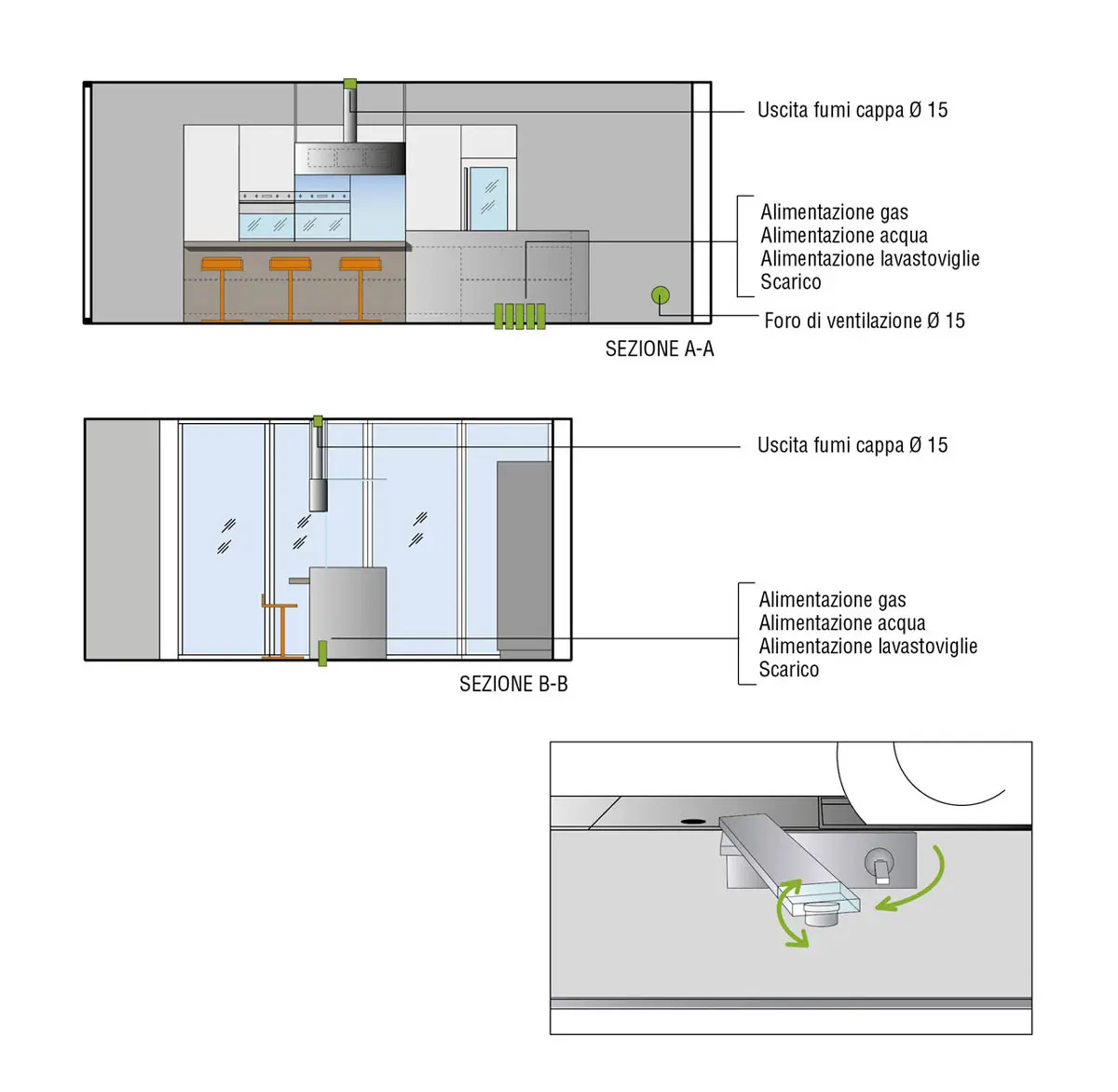Kitchen with an island
Visual and movement freedom
A kitchen island requires a lot of space and, if a sink and a hob are fitted as well as the worktop, it requires very detailed planning of the electric and plumbing systems. The perspective view clearly reveals the most significant features of this new arrangement with a kitchen island. It is complete from a functional viewpoint: as well as the hob, the worktop and the sink, it has a breakfast bar and a back section with various accessories.
Clean lines, pure volumes, light materials and an advanced ergonomic study distinguish this project. The kitchen island hood with its steel casing has a horizontal glass panel and a front one that together contain and convey the cooking fumes and protect the breakfast bar when cooking.
Electric System
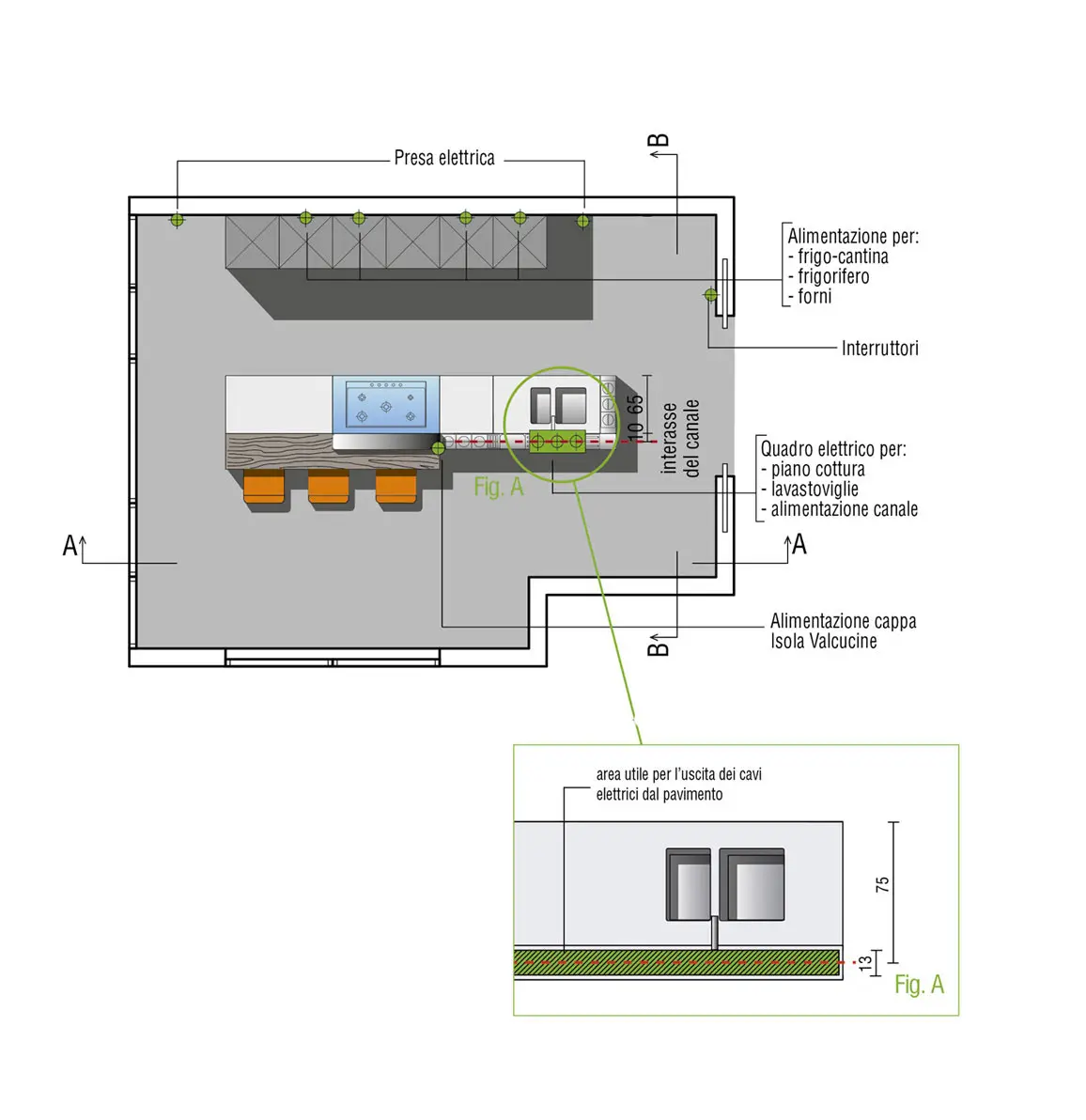
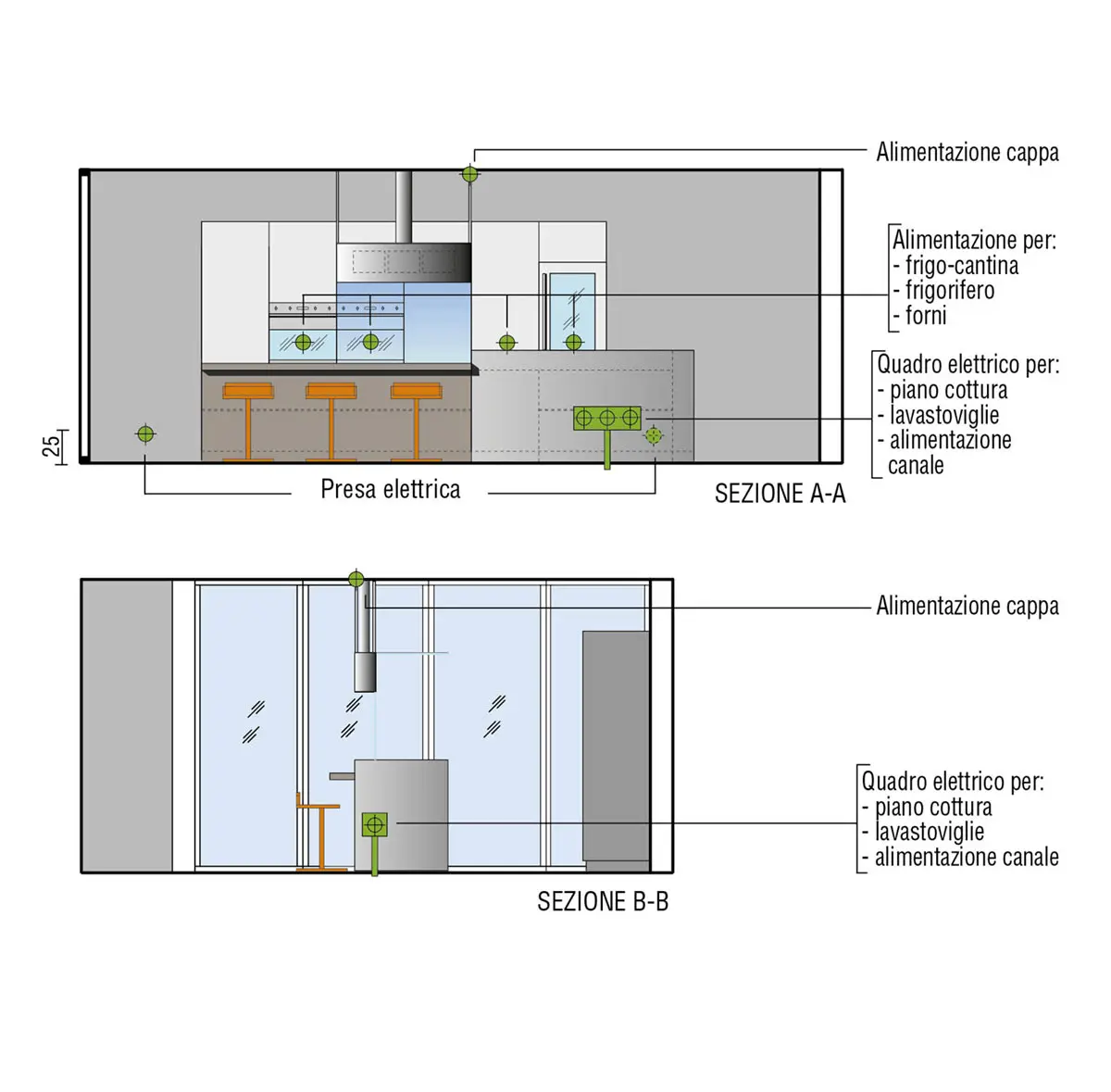
Architectural Project
The precise position of the fumes outlet for this hood is determined by adding 10cm to the depth of the top (centerline of the equipped back section) where it intersects the hob centerline. Due to the fact that it is an island arrangement, the sizes of the various elements and the necessary distances between them must be carefully planned to better exploit all its potential. The island requires a surrounding space of about 120cm which is the optimal distance required to simultaneoulsy open the doors of the base units and of any tower units installed along the wall (at least 100cm are needed).
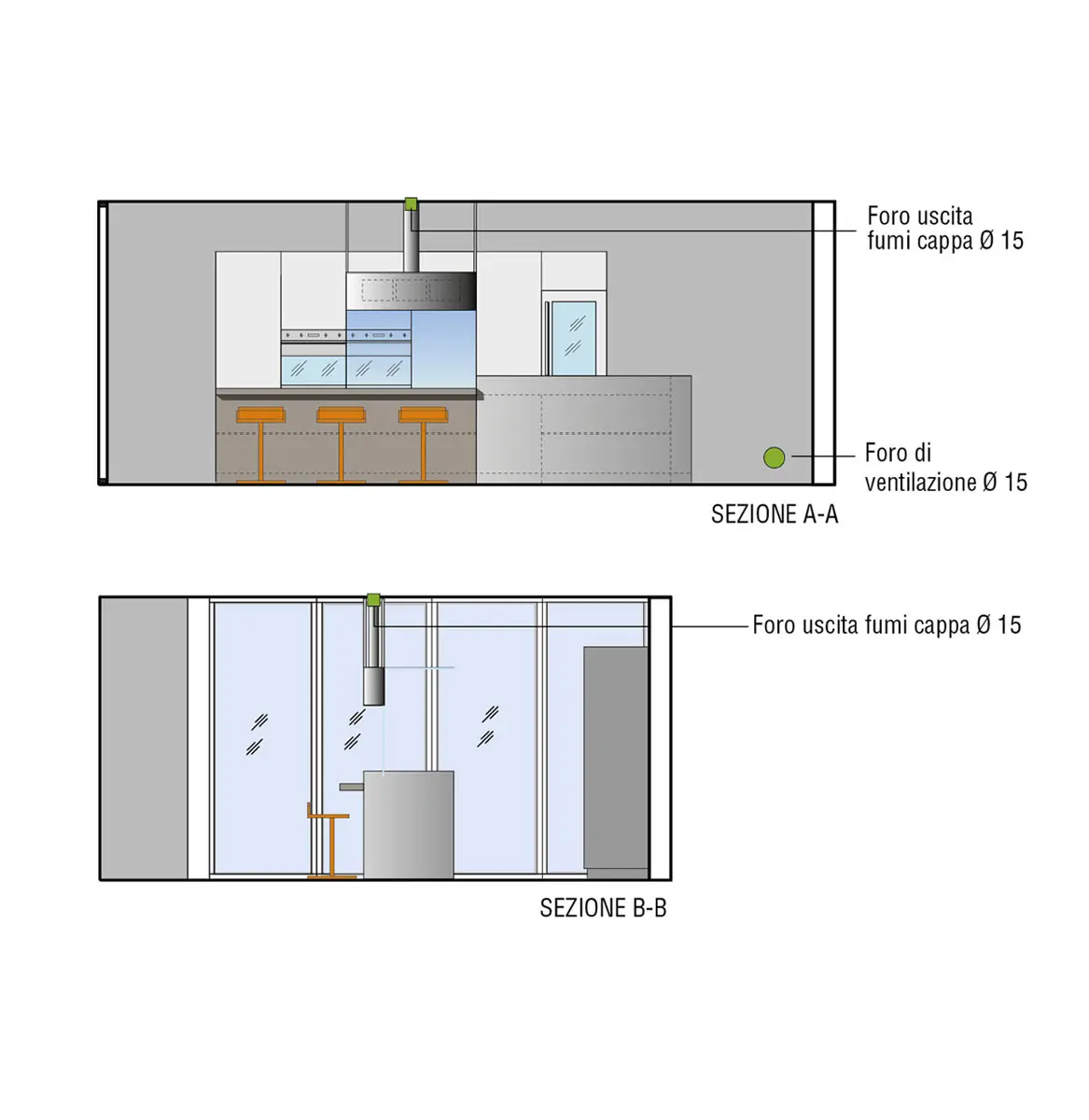
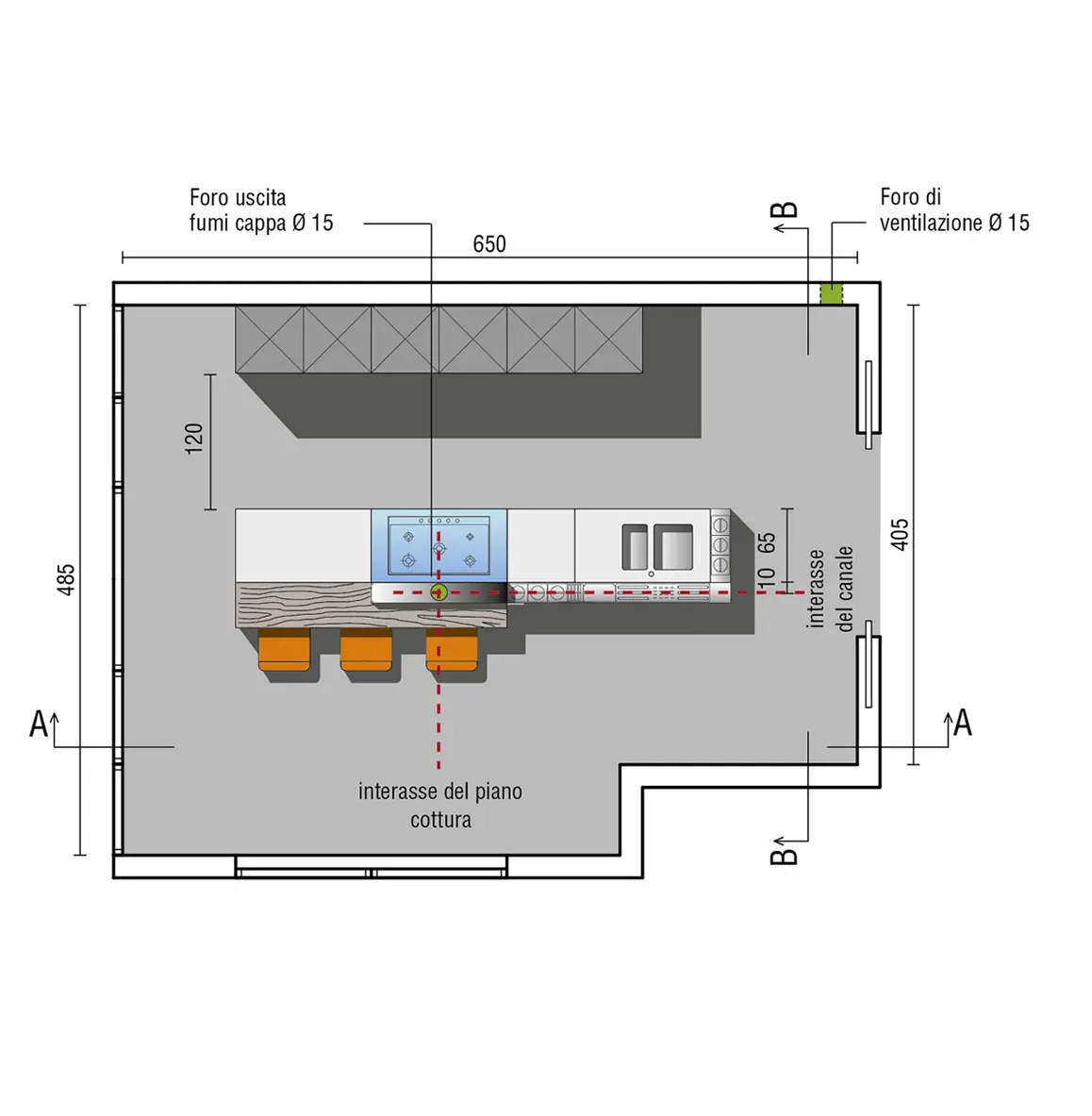
Plumbing System
