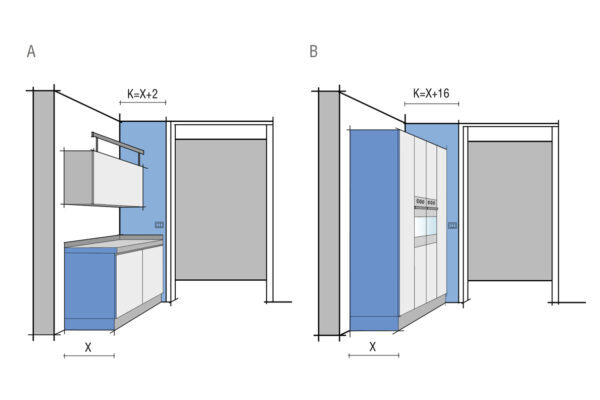Door distance
How far should the door be from the corner of the kitchen?
MEASURING THE WALL FROM CORNER TO DOOR
The width of the wall (K) from the corner to the door frame must be calculated by considering the depth (X) of the kitchen units that are installed against that wall.
In general it is always advisable to maintain a safety gap from the wall of about 2cm.
A – If there are base units, the width of the wall is calculated by adding to the depth of the base units (X), a 2cm gap before the door frame. The total width of the wall will be: K=X+2.
B – If there are tall units, it will not be sufficient to add a 2cm safety gap, but you must also consider the space taken up by a switch (generally 12cm).
In this case, the width of the side panel will be calculated by adding to the depth of the tall units (X=), a 2cm gap between the tall unit and the switch, 12cm for the switch and a 2cm gap between the switch and the doorframe.
The total width of the wall will be: K= X+16cm

What problems could arise at the end of an arrangement near a door?
DRAWERS OR JUMBO DRAWERS
Door frames usually protrude from the wall by about one centimetre. This is why, when you plan a kitchen that finishes against a wall with a door, a few simple rules must be followed.
A good rule is to keep the base units detached from the side wall by 5 cm to allow the jumbo drawer to be pulled out without knocking against the door frame. A filler strip will be used to conceal the gap while the top will continue against the side wall.
HORIZONTAL HANDLE
If the kitchen has doors with horizontal handles, a gap must be left between the end unit and the wall. The width of the gap will depend on the space taken up by the handle when the door is open. A 5cm gap is usually sufficient but it is always best to ask how deep the handles you want to use are. To avoid this problem, a knob can be fitted on the door near the wall.
DISHWASHERS
A dishwasher at the end of an arrangement and near a door requires a gap of approximately 5cm from the wall to allow the door to open without knocking against the door frame. Valcucine discourages dishwasher installation at the end of an arrangement because, if the corner is not a perfect right-angle, problems may arise both for assembly and for door opening. Furthermore, due to the fact that the dishwasher is not installed inside a base unit but is attached to the side panels of the base units on each side, if it is installed at the end of an arrangement, one side support would be missing.
WALL UNIT WITH LIFT-UP DOOR
If a special wall unit with lift-up door such as the Ala or Aerius wall unit have been planned at the end of an arrangement, due to the special size of the door, it will be necessary to install the wall unit at a distance of at least 5 cm from the wall to allow it to open without knocking against the door frame.
However, to make the most of the special aesthetics of these elements, it is preferable to fit them in an isolated position, at a certain distance from other kitchen cabinets and from the walls.